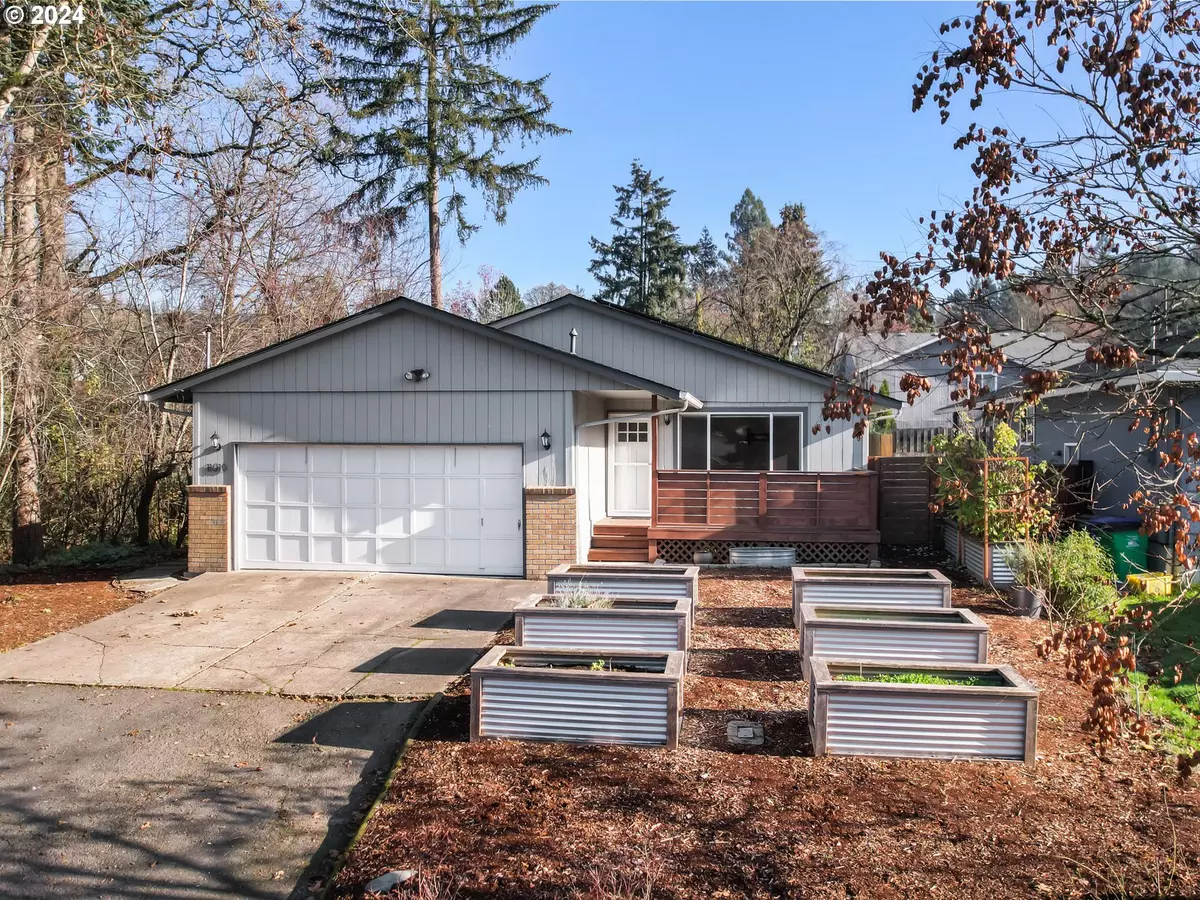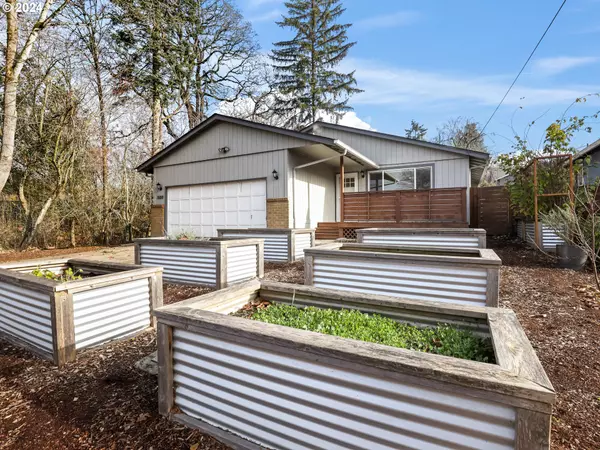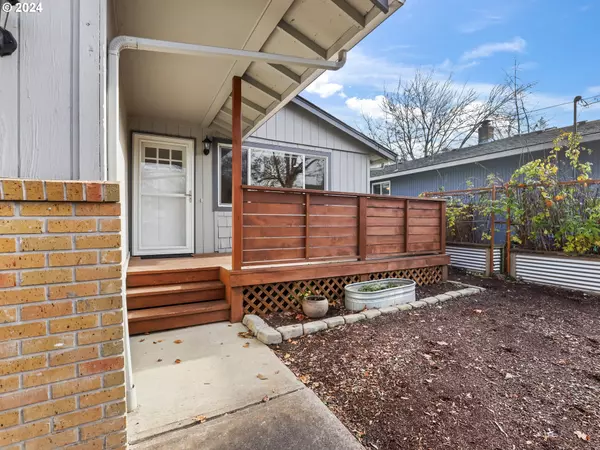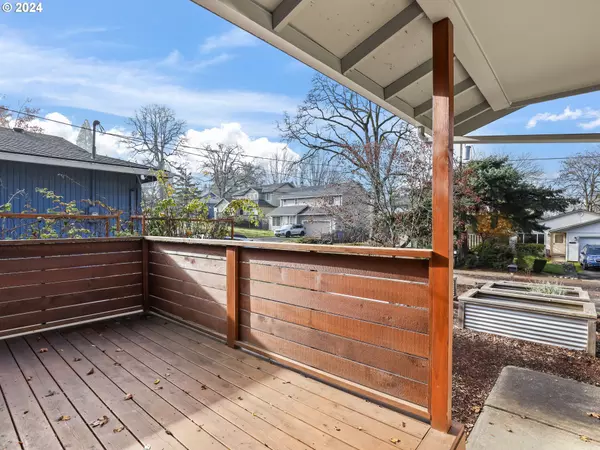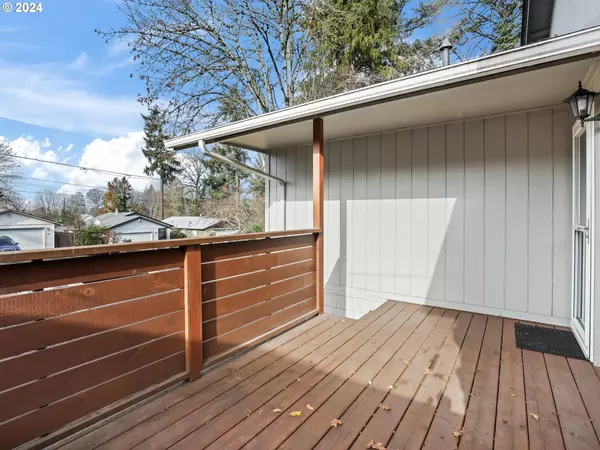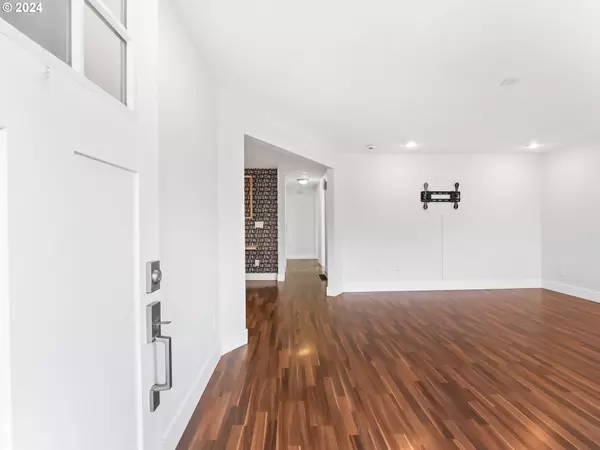Bought with MORE Realty
$530,000
$525,000
1.0%For more information regarding the value of a property, please contact us for a free consultation.
3 Beds
2 Baths
1,428 SqFt
SOLD DATE : 01/10/2025
Key Details
Sold Price $530,000
Property Type Single Family Home
Sub Type Single Family Residence
Listing Status Sold
Purchase Type For Sale
Square Footage 1,428 sqft
Price per Sqft $371
MLS Listing ID 24183072
Sold Date 01/10/25
Style Stories1, Ranch
Bedrooms 3
Full Baths 2
Year Built 1979
Annual Tax Amount $6,878
Tax Year 2024
Lot Size 5,227 Sqft
Property Description
Welcome to 11010 SW 62nd Ave, a stunning single-level home filled with thoughtful updates and modern upgrades.Energy-efficient improvements completed in 2021 include a 5.55kW solar system with LG battery backup, a high-efficiency furnace and A/C, and a tankless water heater. The upgraded kitchen features quartz countertops, stainless steel appliances, and a stylish backsplash, while both the main and primary bathrooms showcase quartz counters and elegant tile work.Situated at the end of a quiet dead-end street, this home offers added privacy with its serene creek-side location. The well-manicured, fenced backyard boasts a deck, garden shed, and plenty of space to enjoy. Raised garden beds in the front yard add a charming touch.Located in the ultra-convenient Crestwood neighborhood, you're just minutes from multiple freeways, including I-5, 217, and 99, and only 15 minutes from downtown Portland.Don't miss this beautiful home—come see it today! [Home Energy Score = 6. HES Report at https://rpt.greenbuildingregistry.com/hes/OR10183254]
Location
State OR
County Multnomah
Area _148
Rooms
Basement Crawl Space
Interior
Interior Features Laminate Flooring, Quartz, Skylight, Solar Tube, Wallto Wall Carpet, Washer Dryer
Heating Forced Air95 Plus
Cooling Central Air
Appliance Dishwasher, Disposal, Free Standing Gas Range, Free Standing Refrigerator, Quartz, Stainless Steel Appliance
Exterior
Exterior Feature Fenced, Porch, Raised Beds, Tool Shed, Yard
Parking Features Attached
Garage Spaces 2.0
Waterfront Description Creek
View Creek Stream, Trees Woods
Roof Type Composition
Garage Yes
Building
Lot Description Level, Secluded, Trees, Wooded
Story 1
Foundation Concrete Perimeter
Sewer Public Sewer
Water Public Water
Level or Stories 1
Schools
Elementary Schools Markham
Middle Schools Jackson
High Schools Ida B Wells
Others
Senior Community No
Acceptable Financing Cash, Conventional, FHA, VALoan
Listing Terms Cash, Conventional, FHA, VALoan
Read Less Info
Want to know what your home might be worth? Contact us for a FREE valuation!

Our team is ready to help you sell your home for the highest possible price ASAP


