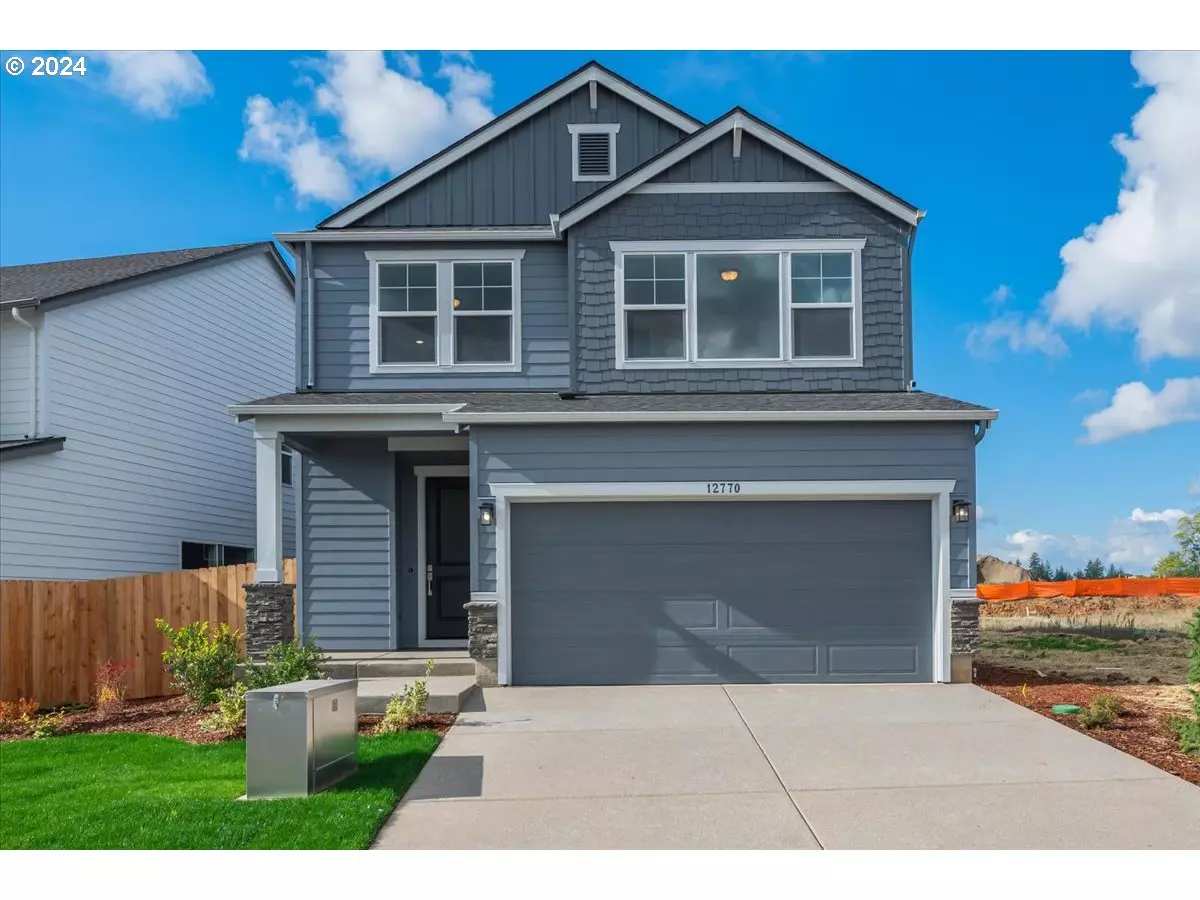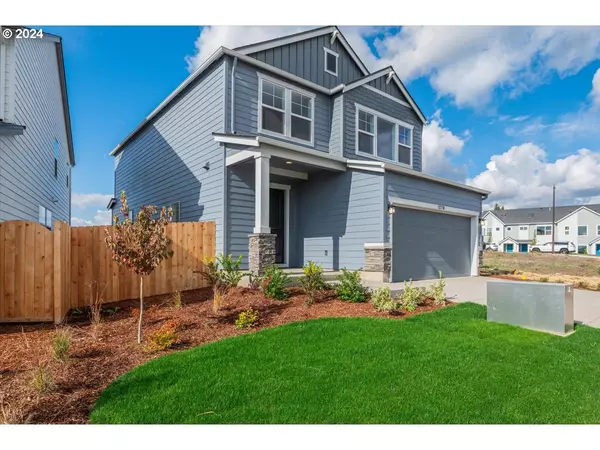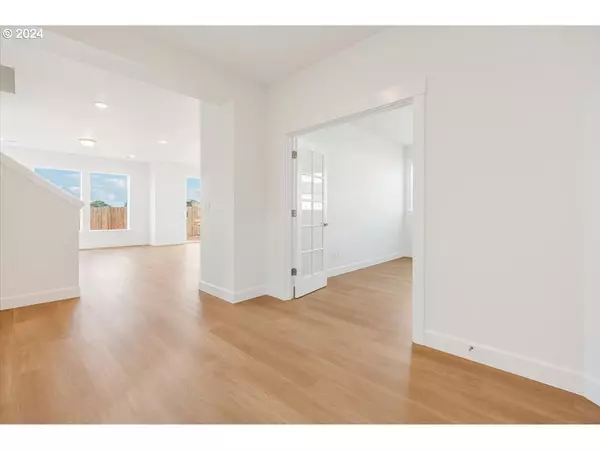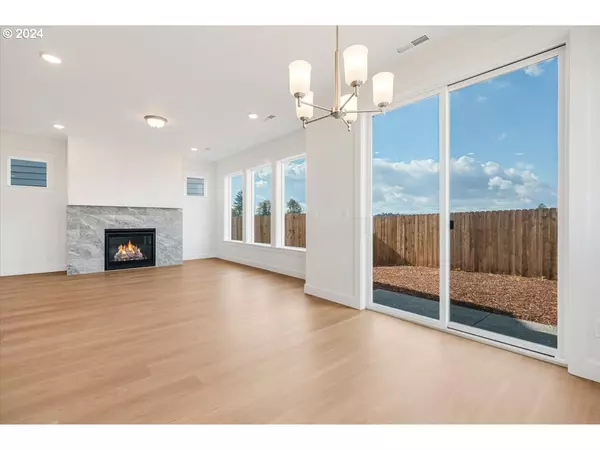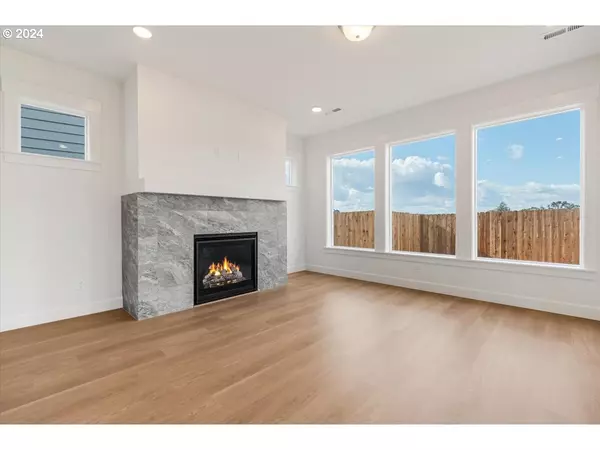Bought with MORE Realty
$679,990
$679,990
For more information regarding the value of a property, please contact us for a free consultation.
3 Beds
2.1 Baths
2,264 SqFt
SOLD DATE : 12/27/2024
Key Details
Sold Price $679,990
Property Type Single Family Home
Sub Type Single Family Residence
Listing Status Sold
Purchase Type For Sale
Square Footage 2,264 sqft
Price per Sqft $300
Subdivision Scholls Valley Heights
MLS Listing ID 24338462
Sold Date 12/27/24
Style Craftsman
Bedrooms 3
Full Baths 2
Condo Fees $40
HOA Fees $40/mo
Year Built 2024
Tax Year 2024
Lot Size 3,484 Sqft
Property Description
MOVE IN READY! Three beds + office + loft! Main level features an enclosed office with french doors, a spacious entry, large windows, upgraded kitchen and durable luxury vinyl floors. The extra wide staircase leads upstairs to a loft and 3 additional bedrooms. High end upgrades throughout, ample storage, AC included and a level, fully fenced backyard! High quality construction, energy efficiency, and reputable industry-leading warranty. Close proximity to coveted Mountainside High School, local amenities, walking trails and wine country. Ask about our rate buy down/appliance incentive!
Location
State OR
County Washington
Area _150
Rooms
Basement Crawl Space
Interior
Interior Features Garage Door Opener, Luxury Vinyl Plank, Quartz, Wallto Wall Carpet
Heating Forced Air95 Plus
Cooling Central Air
Fireplaces Number 1
Fireplaces Type Gas
Appliance Dishwasher, Disposal, Pantry, Quartz, Solid Surface Countertop, Stainless Steel Appliance
Exterior
Exterior Feature Sprinkler, Yard
Parking Features Attached
Garage Spaces 2.0
Roof Type Composition,Shingle
Accessibility GarageonMain, WalkinShower
Garage Yes
Building
Lot Description Level
Story 2
Foundation Concrete Perimeter
Sewer Public Sewer
Water Public Water
Level or Stories 2
Schools
Elementary Schools Hazeldale
Middle Schools Highland Park
High Schools Mountainside
Others
Senior Community No
Acceptable Financing Cash, Conventional, FHA, VALoan
Listing Terms Cash, Conventional, FHA, VALoan
Read Less Info
Want to know what your home might be worth? Contact us for a FREE valuation!

Our team is ready to help you sell your home for the highest possible price ASAP


