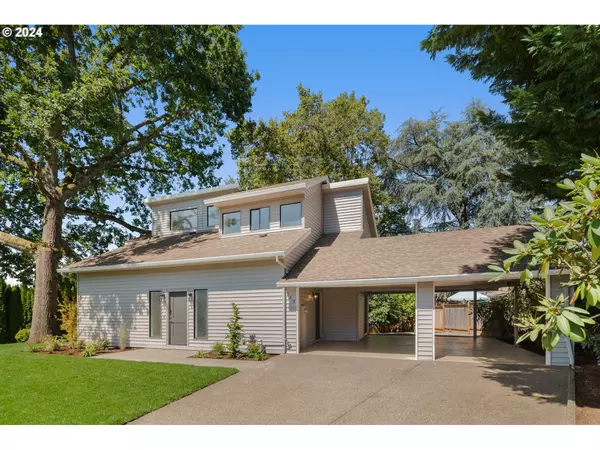Bought with MORE Realty
$510,000
$509,900
For more information regarding the value of a property, please contact us for a free consultation.
2 Beds
2 Baths
1,383 SqFt
SOLD DATE : 10/22/2024
Key Details
Sold Price $510,000
Property Type Single Family Home
Sub Type Single Family Residence
Listing Status Sold
Purchase Type For Sale
Square Footage 1,383 sqft
Price per Sqft $368
MLS Listing ID 24609926
Sold Date 10/22/24
Style Stories2, Loft
Bedrooms 2
Full Baths 2
Year Built 1989
Annual Tax Amount $4,060
Tax Year 2023
Lot Size 7,840 Sqft
Property Description
Discover this stunning, custom built, 2-story home, tucked away in a cul-de-sac, backing up to Jackson Bottom Nature Reserve, and close to Downtown Hillsboro. This 2-bedroom, 2-bath home is completely remodeled inside and out. Enjoy the large windows and open floor plan that give the most amazing natural light to the living area, kitchen and upper loft. The large master suite sits privately on the upper level and has a spacious walk-in closet and updated bathroom. The beautifully renovated kitchen has all new stainless steel appliances, sleek quartz countertops, soft-close cabinets and fresh paint throughout. A slider off of the kitchen and dining room leads to a new patio, and a fully fenced spacious and private backyard. This move-in ready house features all new everything--carpet, flooring, cabinets, lighting and appliances, and feels brand new for you to enjoy! Don't miss out on this amazing opportunity to call this home yours! Seller is licensed real estate broker in Oregon. [Home Energy Score = 4. HES Report at https://rpt.greenbuildingregistry.com/hes/OR10233305]
Location
State OR
County Washington
Area _152
Zoning SFR M3
Rooms
Basement Crawl Space
Interior
Interior Features Ceiling Fan, High Ceilings, Quartz, Vaulted Ceiling, Vinyl Floor, Wallto Wall Carpet
Heating Forced Air90
Cooling Air Conditioning Ready, Central Air
Appliance Dishwasher, Disposal, Free Standing Range, Free Standing Refrigerator, Microwave, Plumbed For Ice Maker, Quartz, Stainless Steel Appliance, Tile
Exterior
Exterior Feature Fenced, Patio, Sprinkler, Yard
Parking Features Carport, ExtraDeep, Oversized
Garage Spaces 2.0
Roof Type Composition
Garage Yes
Building
Lot Description Cul_de_sac
Story 2
Foundation Concrete Perimeter
Sewer Public Sewer
Water Public Water
Level or Stories 2
Schools
Elementary Schools Minter Bridge
Middle Schools South Meadows
High Schools Hillsboro
Others
Senior Community No
Acceptable Financing Cash, Conventional, FHA, VALoan
Listing Terms Cash, Conventional, FHA, VALoan
Read Less Info
Want to know what your home might be worth? Contact us for a FREE valuation!

Our team is ready to help you sell your home for the highest possible price ASAP








