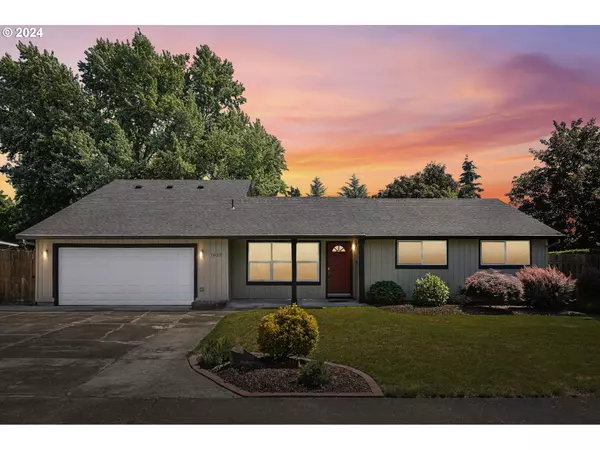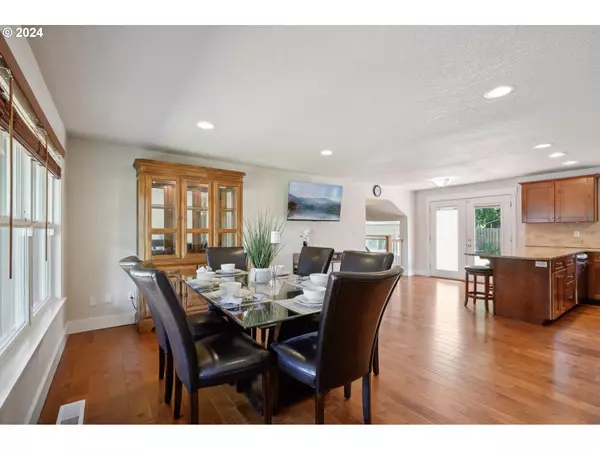Bought with Knipe Realty ERA Powered
$589,888
$589,888
For more information regarding the value of a property, please contact us for a free consultation.
4 Beds
3 Baths
1,811 SqFt
SOLD DATE : 10/10/2024
Key Details
Sold Price $589,888
Property Type Single Family Home
Sub Type Single Family Residence
Listing Status Sold
Purchase Type For Sale
Square Footage 1,811 sqft
Price per Sqft $325
MLS Listing ID 24054378
Sold Date 10/10/24
Style Contemporary, Tri Level
Bedrooms 4
Full Baths 3
Year Built 1975
Annual Tax Amount $4,975
Tax Year 2023
Lot Size 10,454 Sqft
Property Description
Hard to find a 4 bedroom house with 2 primary suites and 3 bathrooms beautifully remodeled that situates on a nearly 1/4-acre lot in a Prime location. Home features open concept living room and kitchen with engineered hardwood flooring throughout, family room with fireplace, oversized kitchen breakfast bar, granite countertops, SS appliances, new range and dishwasher, updated windows and electrical, central A/C, fresh exterior and interior paints. On the upper level, you'll find a private second primary suite with vaulted ceiling and a luxurious bathroom with tiled shower and dual vanities. The french doors from the kitchen leads to a new painted deck and spacious backyard that's fully fenced, garden, and graveled walkways. Finished garage with cabinets perfect for additional living space. Extra storage in the attic above the garage & on the side of the house, and tool shed. Huge lot with ample parking for RV, trailer, or boat. Proximity to school, parks, shops, restaurants, Intel, and freeway. Refrigerator, washer & dryer are included. Solar panel system lease $65.74 monthly. Security system installed and owned. Buyer to do due diligence. No HOA. https://us.greenbuildingregistry.com/green-homes/OR10232446
Location
State OR
County Washington
Area _152
Rooms
Basement Crawl Space
Interior
Interior Features Ceiling Fan, Engineered Hardwood, Garage Door Opener, Granite, Laundry, Tile Floor, Washer Dryer
Heating Forced Air
Cooling Central Air
Fireplaces Number 1
Fireplaces Type Electric
Appliance Dishwasher, Disposal, Free Standing Range, Free Standing Refrigerator, Granite, Microwave, Stainless Steel Appliance
Exterior
Exterior Feature Deck, Fenced, Garden, R V Parking, Tool Shed, Yard
Parking Features Attached
Garage Spaces 2.0
Roof Type Composition
Garage Yes
Building
Lot Description Level
Story 3
Foundation Concrete Perimeter
Sewer Public Sewer
Water Public Water
Level or Stories 3
Schools
Elementary Schools Mooberry
Middle Schools Poynter
High Schools Liberty
Others
Senior Community No
Acceptable Financing Cash, Conventional, FHA, VALoan
Listing Terms Cash, Conventional, FHA, VALoan
Read Less Info
Want to know what your home might be worth? Contact us for a FREE valuation!

Our team is ready to help you sell your home for the highest possible price ASAP








