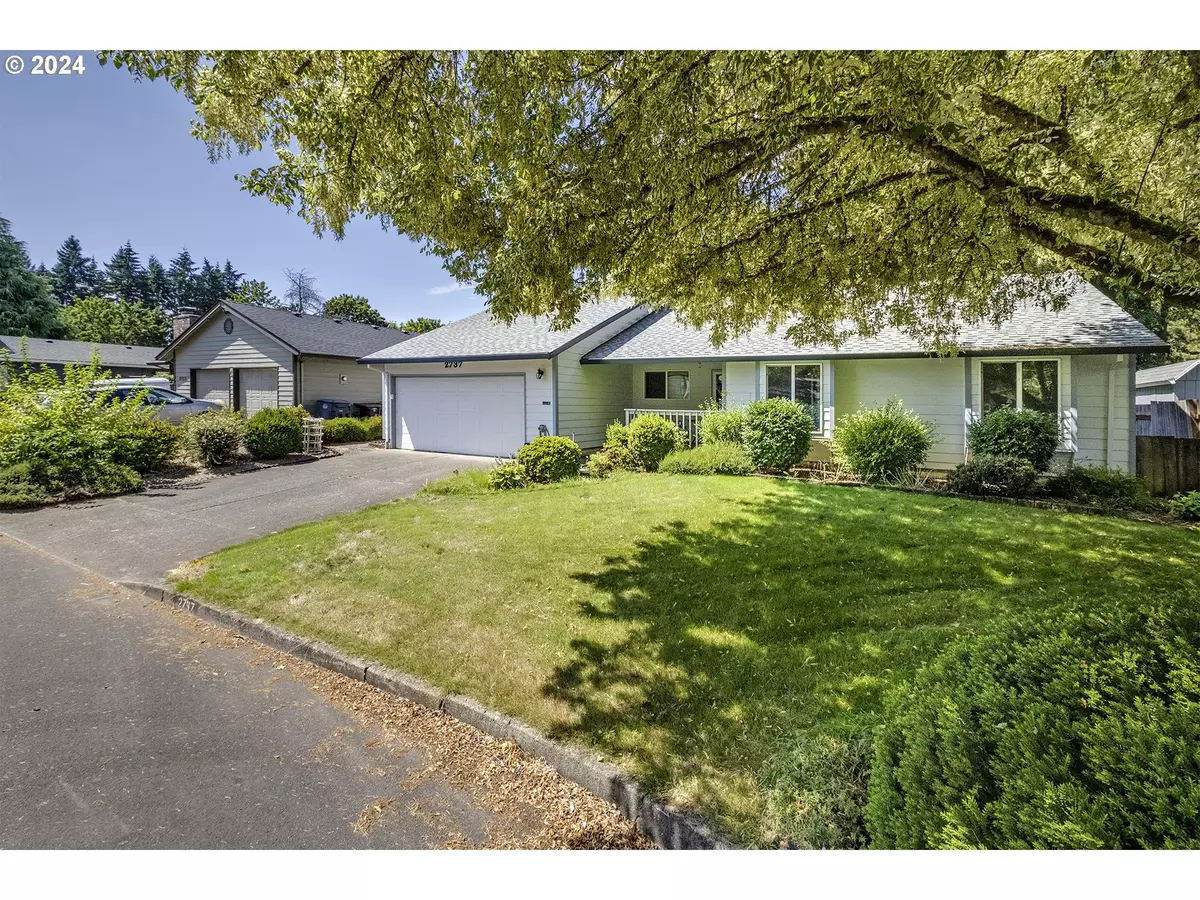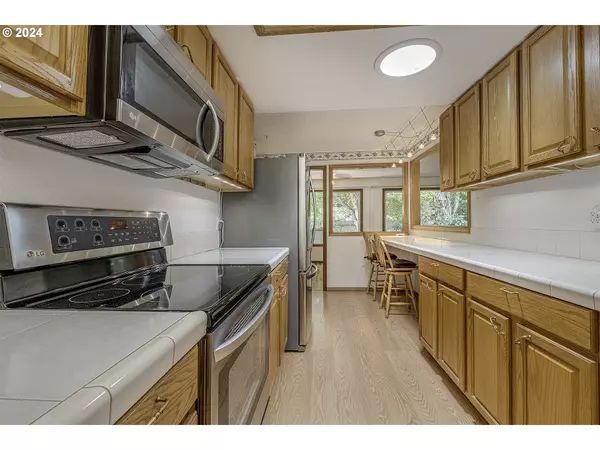Bought with Keller Williams Premier Partners
$502,737
$500,000
0.5%For more information regarding the value of a property, please contact us for a free consultation.
3 Beds
2 Baths
1,559 SqFt
SOLD DATE : 10/03/2024
Key Details
Sold Price $502,737
Property Type Single Family Home
Sub Type Single Family Residence
Listing Status Sold
Purchase Type For Sale
Square Footage 1,559 sqft
Price per Sqft $322
Subdivision Edwards Meadows
MLS Listing ID 24414933
Sold Date 10/03/24
Style Stories1, Ranch
Bedrooms 3
Full Baths 2
Condo Fees $90
HOA Fees $90/mo
Year Built 1977
Annual Tax Amount $4,076
Tax Year 2023
Lot Size 6,969 Sqft
Property Description
Clean One Level Home on a Culdesac in Edwards Meadows. A Large, Covered Porch opens to this 3 Bedroom, 2 Bath Home. A Light, Bright Kitchen has Stainless Appliances, Lots of Cabinets and an Eating Bar. This Home has 2 Living Areas, A Big Family Room (18x14) is Vaulted with a Gas Fireplace and Bookcases. The Living Room is 22x12 and flows into the Formal Dining Room that features Laminate Floors and a Ceiling Fan. The Master Suite (15x14) has a Large Closet and Ceiling Fan. Two Additional Bedrooms have Ceiling Fans and Window Seats. Mature Landscaping creates a Private Backyard to relax on the 28x10 Trex Deck. The Garage has a Workbench, Storage and a newer Hot Water Heater. Edwards Meadows is an Outstanding Neighborhood with a Pool, Tennis Courts and a Social Hall and a Large Parking Area. Shopping and High Tech are just Moments Away. Welcome Home!! Offer in, Deadline 8/19/2024 at 4:00PM. [Home Energy Score = 7. HES Report at https://rpt.greenbuildingregistry.com/hes/OR10232323]
Location
State OR
County Washington
Area _152
Rooms
Basement Crawl Space
Interior
Interior Features Ceiling Fan, Garage Door Opener, Laminate Flooring, Laundry, Solar Tube, Vaulted Ceiling, Vinyl Floor, Wallto Wall Carpet
Heating Forced Air
Cooling Central Air
Fireplaces Number 1
Fireplaces Type Gas
Appliance Dishwasher, Disposal, Free Standing Range, Stainless Steel Appliance, Tile
Exterior
Exterior Feature Deck, Fenced, Porch, Sprinkler, Yard
Parking Features Attached
Garage Spaces 2.0
Roof Type Composition
Garage Yes
Building
Lot Description Cul_de_sac, Level
Story 1
Foundation Concrete Perimeter
Sewer Public Sewer
Water Public Water
Level or Stories 1
Schools
Elementary Schools Minter Bridge
Middle Schools South Meadows
High Schools Hillsboro
Others
Senior Community No
Acceptable Financing Cash, Conventional, FHA, VALoan
Listing Terms Cash, Conventional, FHA, VALoan
Read Less Info
Want to know what your home might be worth? Contact us for a FREE valuation!

Our team is ready to help you sell your home for the highest possible price ASAP








