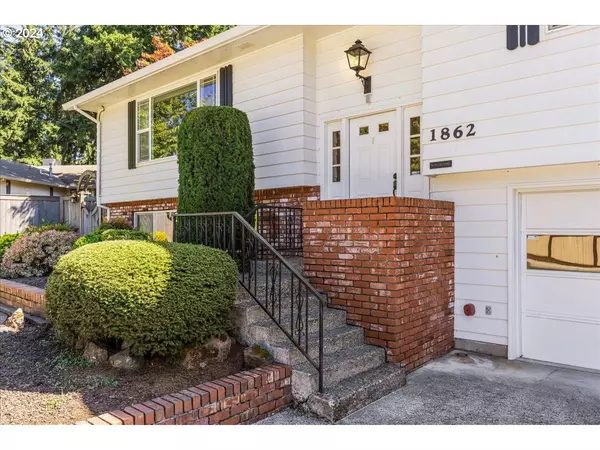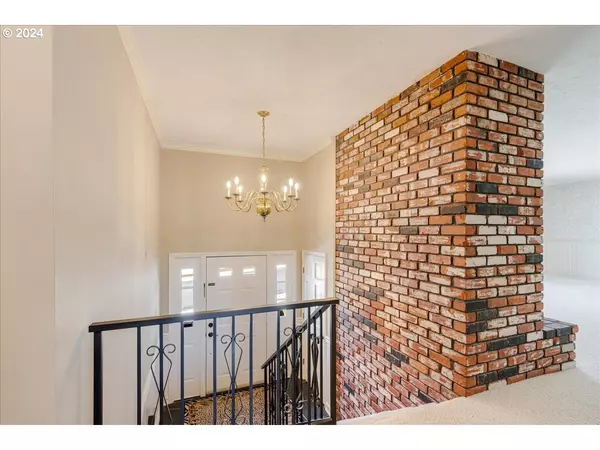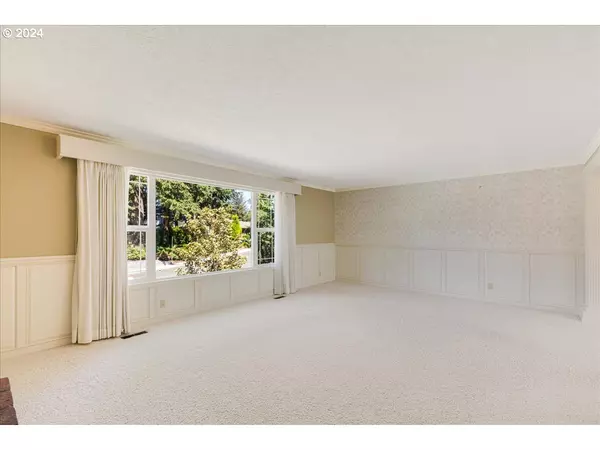Bought with MORE Realty
$600,000
$599,900
For more information regarding the value of a property, please contact us for a free consultation.
4 Beds
3 Baths
2,482 SqFt
SOLD DATE : 10/01/2024
Key Details
Sold Price $600,000
Property Type Single Family Home
Sub Type Single Family Residence
Listing Status Sold
Purchase Type For Sale
Square Footage 2,482 sqft
Price per Sqft $241
Subdivision Tammerlane No 2
MLS Listing ID 24255342
Sold Date 10/01/24
Style Split
Bedrooms 4
Full Baths 3
Year Built 1969
Annual Tax Amount $5,131
Tax Year 2023
Lot Size 9,147 Sqft
Property Description
This charming, one-owner home has been meticulously maintained since it was built in 1969. Pride of ownership is evident throughout! Many of the home's systems, including the roof, furnace, water heater, and windows, have been updated in the past decade. With ample storage and a solid build, this home is in pristine condition for its era. It's move-in ready and offers plenty of potential for personal touches. Wainscoting & crown molding throughout. The oversized garage is equipped with 220V and 120V electrical in garage, perfect for a workshop. The property also features a shed and an irrigation well for backyard landscaping. Please note that the home is being sold AS-IS as part of an estate sale. Don't miss the chance to tour this well-built home and appreciate its quality! [Home Energy Score = 6. HES Report at https://rpt.greenbuildingregistry.com/hes/OR10232611]
Location
State OR
County Washington
Area _152
Rooms
Basement Finished, Full Basement
Interior
Interior Features Central Vacuum, Laundry, Vinyl Floor, Wainscoting, Wallto Wall Carpet
Heating Forced Air
Cooling Central Air
Fireplaces Number 2
Fireplaces Type Wood Burning
Appliance Builtin Oven, Cooktop, Dishwasher, Disposal, Free Standing Refrigerator, Range Hood
Exterior
Exterior Feature Covered Deck, Deck, Fenced, Garden, Raised Beds, Tool Shed, Yard
Parking Features Attached, Oversized
Garage Spaces 2.0
Roof Type Composition
Garage Yes
Building
Lot Description Level
Story 2
Foundation Concrete Perimeter
Sewer Public Sewer
Water Public Water, Well
Level or Stories 2
Schools
Elementary Schools Eastwood
Middle Schools Poynter
High Schools Glencoe
Others
Senior Community No
Acceptable Financing Cash, Conventional, FHA, VALoan
Listing Terms Cash, Conventional, FHA, VALoan
Read Less Info
Want to know what your home might be worth? Contact us for a FREE valuation!

Our team is ready to help you sell your home for the highest possible price ASAP








