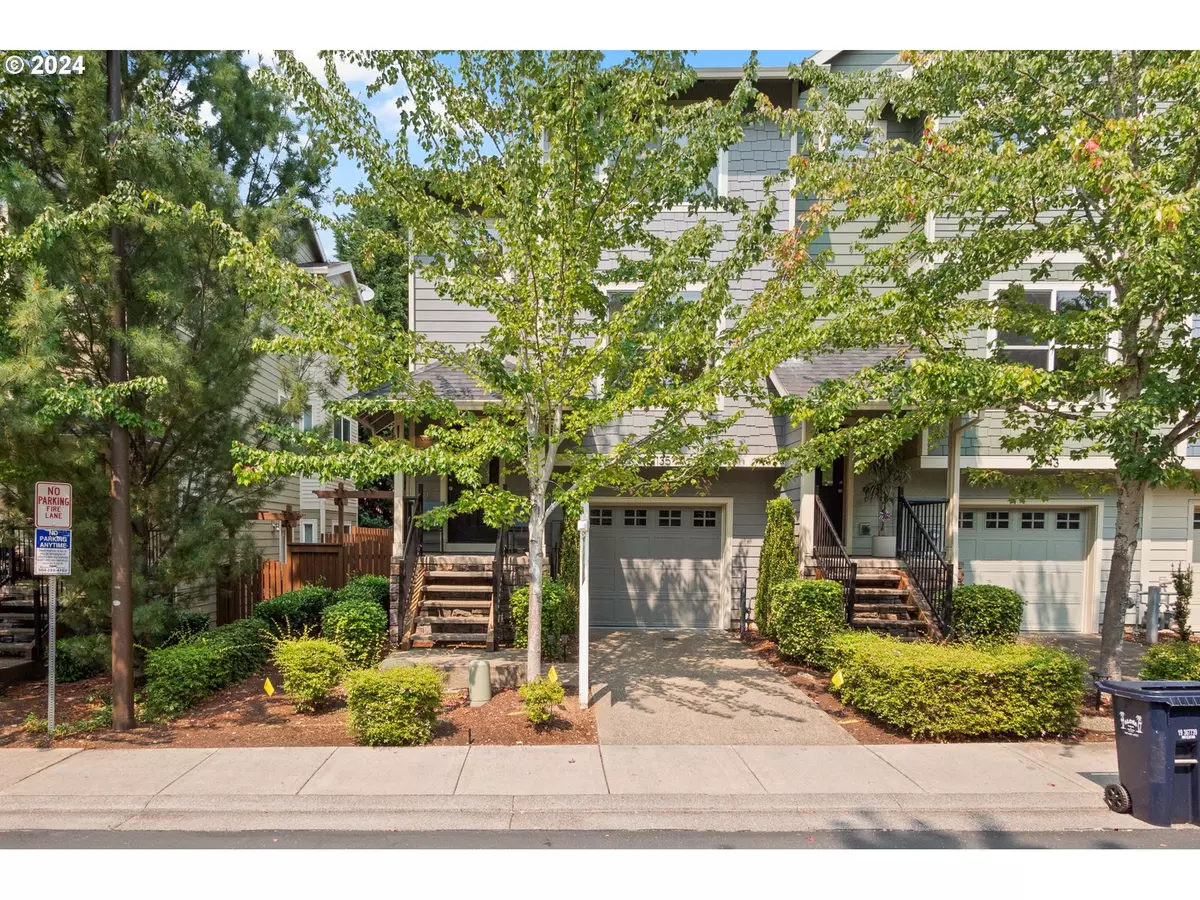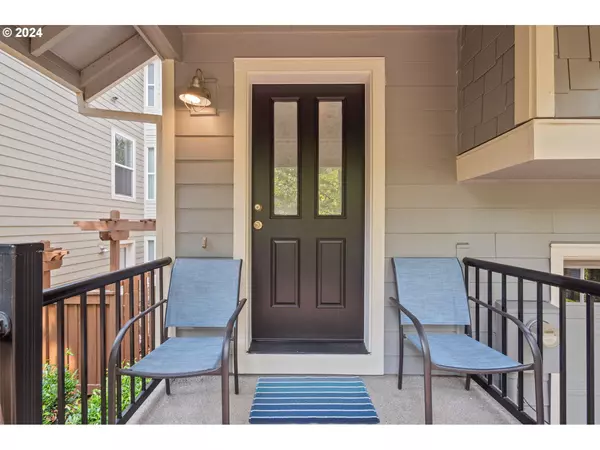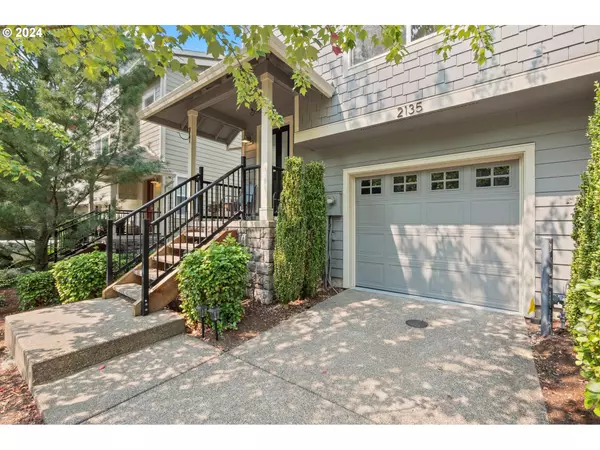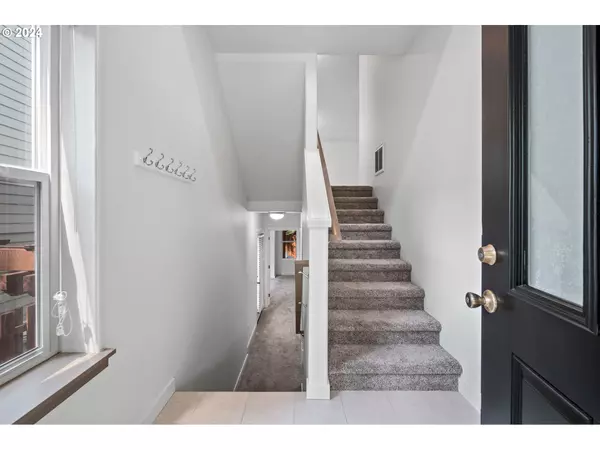Bought with Keller Williams PDX Central
$500,000
$510,000
2.0%For more information regarding the value of a property, please contact us for a free consultation.
3 Beds
3 Baths
1,837 SqFt
SOLD DATE : 09/30/2024
Key Details
Sold Price $500,000
Property Type Townhouse
Sub Type Townhouse
Listing Status Sold
Purchase Type For Sale
Square Footage 1,837 sqft
Price per Sqft $272
MLS Listing ID 24595730
Sold Date 09/30/24
Style Townhouse
Bedrooms 3
Full Baths 3
Condo Fees $236
HOA Fees $236/mo
Year Built 2007
Annual Tax Amount $4,187
Tax Year 2023
Lot Size 2,178 Sqft
Property Description
You won't want to miss viewing this pristine, two-owner, end unit townhome! End unit specific extra windows and tall ceilings bring in abundant natural light throughout the home. Newer plush carpet and carpet pad, interior paint, freshly redone garage with shelving, trex back balcony with retractable awning and security screen for extra privacy (although barely needed with the abundance of trees surrounding the property!), SS appliances and new Samsung washer/dryer included, master closet comes with built ins. Enjoy a coffee or glass of wine in the privacy and serenity of either of your back outdoor living spaces. Bottom (street level) floor has large bedroom and full bath with access from garage and separate exterior access for mother-in-law or roommate separate living quarters. Community provides its own playground as well as backing to Orchard Disc Golf Park offering outdoor trails for walking/running/biking and other recreational activities. Take advantage of the stellar location, situated near Nike, Intel, Streets of Tanasbourne, and more. Lives large!
Location
State OR
County Washington
Area _150
Interior
Interior Features Ceiling Fan, Garage Door Opener, Granite, Hardwood Floors, High Ceilings, Laundry, Separate Living Quarters Apartment Aux Living Unit, Washer Dryer
Heating Forced Air
Cooling Central Air
Fireplaces Number 1
Fireplaces Type Gas
Appliance Dishwasher, Disposal, Free Standing Range, Free Standing Refrigerator, Gas Appliances, Granite, Microwave, Pantry, Stainless Steel Appliance
Exterior
Exterior Feature Deck, Fenced, Patio, Porch
Parking Features Attached
Garage Spaces 1.0
Roof Type Composition
Garage Yes
Building
Lot Description Corner Lot, Trees
Story 3
Foundation Concrete Perimeter
Sewer Public Sewer
Water Public Water
Level or Stories 3
Schools
Elementary Schools Lenox
Middle Schools Poynter
High Schools Liberty
Others
Senior Community No
Acceptable Financing Cash, Conventional, FHA, VALoan
Listing Terms Cash, Conventional, FHA, VALoan
Read Less Info
Want to know what your home might be worth? Contact us for a FREE valuation!

Our team is ready to help you sell your home for the highest possible price ASAP








