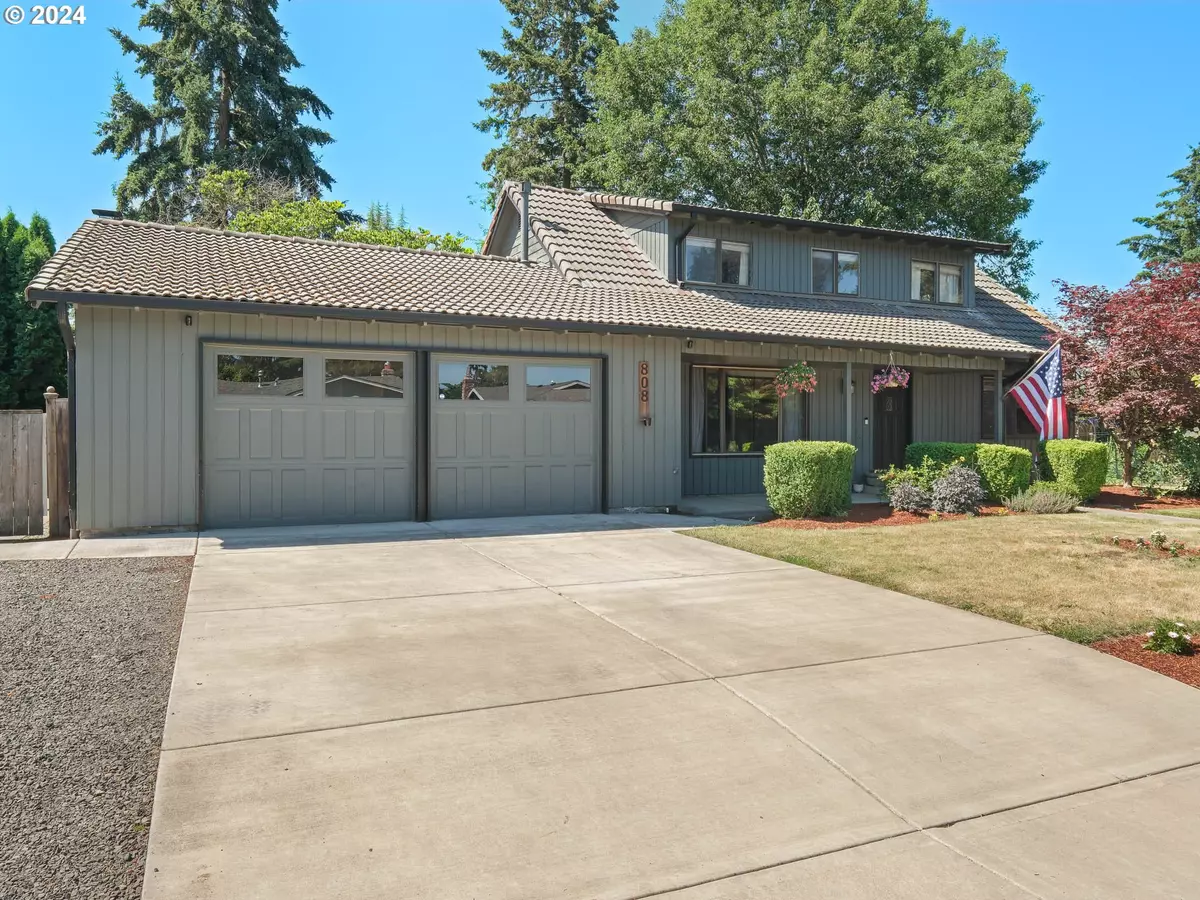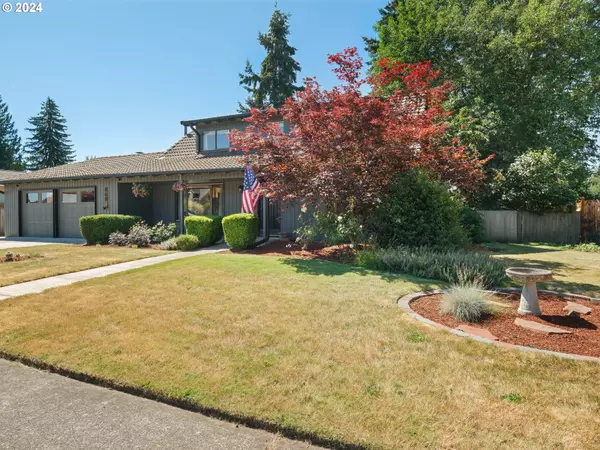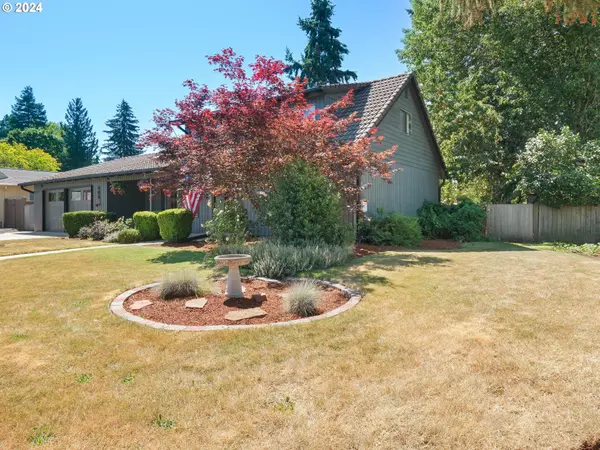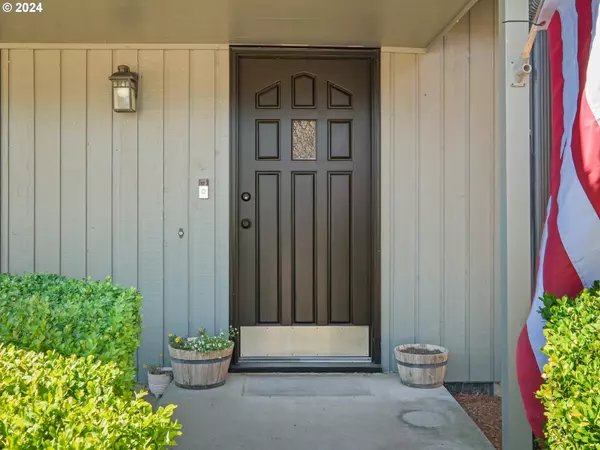Bought with Peak Realty
$584,900
$584,900
For more information regarding the value of a property, please contact us for a free consultation.
4 Beds
2 Baths
1,968 SqFt
SOLD DATE : 09/23/2024
Key Details
Sold Price $584,900
Property Type Single Family Home
Sub Type Single Family Residence
Listing Status Sold
Purchase Type For Sale
Square Footage 1,968 sqft
Price per Sqft $297
MLS Listing ID 24568953
Sold Date 09/23/24
Style Stories2, Traditional
Bedrooms 4
Full Baths 2
Year Built 1978
Annual Tax Amount $5,420
Tax Year 2023
Lot Size 10,018 Sqft
Property Description
Sellers offering a $7500 credit for rate buy down! AND ANOTHER PRICE REDUCTION!! Welcome to this beautiful 4-bedroom 2 -bathroom home situated on an extra-large level lot, perfect for entertaining inside and out. This beautifully partially remodelled property boasts a spacious and functional layout with a newer kitchen remodel that includes stainless steel appliance, quartz countertops, and laminate flooring subway tile backsplash, white soft close cabs & pulls. Sliding glass door out to the patio. Separate dining room, living room, entertainment room + office. Ceilings fans throughout. Downstairs bathroom updated. 50 year tile roof, furnace installed 2017.It has 4 bedrooms - Two upstairs and two downstairs) PRIMARY BEDROOM ON MAIN. 2 bathrooms, one on each level. Extra-large level lot. Newer concrete driveway providing ample parking space and! RV parking. Freshly painted exterior and newer fenced areas.The backyard is an entertainer's dream, featuring a spacious patio with a fire pit, perfect for gatherings and outdoor relaxation. The large shed offers additional storage, and the private dog run is ideal for pet owners. And 3 hand built garden beds. This must-see property combines modern living with ample outdoor space, making it perfect for families and individuals who value comfort and convenience. Schedule a viewing today and experience all this home has to offer!
Location
State OR
County Washington
Area _152
Rooms
Basement Crawl Space
Interior
Interior Features Ceiling Fan, Engineered Hardwood, Garage Door Opener, Laminate Flooring, Quartz, Vaulted Ceiling, Vinyl Floor, Wallto Wall Carpet
Heating Forced Air
Fireplaces Number 1
Fireplaces Type Wood Burning
Appliance Builtin Range, Builtin Refrigerator, Convection Oven, Cooktop, Dishwasher, Disposal, Microwave, Plumbed For Ice Maker, Quartz, Stainless Steel Appliance
Exterior
Exterior Feature Fenced, Garden, Patio, Tool Shed, Yard
Parking Features Attached, Oversized
Garage Spaces 2.0
View Territorial
Roof Type Tile
Garage Yes
Building
Lot Description Level, Private, Trees
Story 2
Foundation Concrete Perimeter
Sewer Public Sewer
Water Public Water
Level or Stories 2
Schools
Elementary Schools Mooberry
Middle Schools Poynter
High Schools Liberty
Others
Senior Community No
Acceptable Financing Cash, Conventional, FHA, VALoan
Listing Terms Cash, Conventional, FHA, VALoan
Read Less Info
Want to know what your home might be worth? Contact us for a FREE valuation!

Our team is ready to help you sell your home for the highest possible price ASAP








