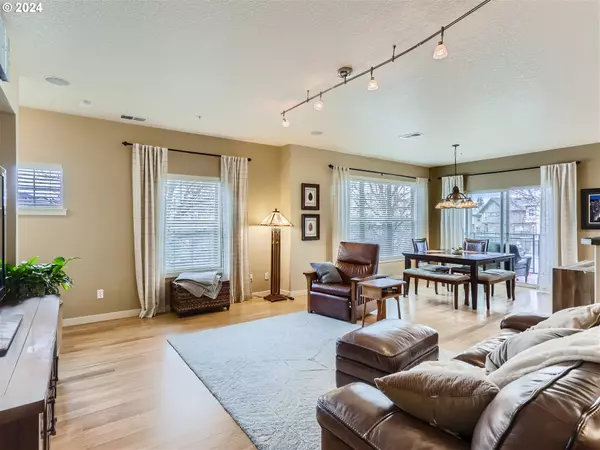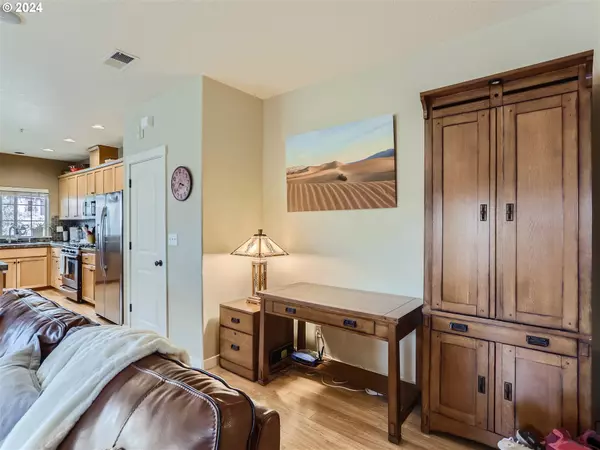Bought with MORE Realty
$400,000
$409,900
2.4%For more information regarding the value of a property, please contact us for a free consultation.
3 Beds
2.1 Baths
1,556 SqFt
SOLD DATE : 05/29/2024
Key Details
Sold Price $400,000
Property Type Townhouse
Sub Type Townhouse
Listing Status Sold
Purchase Type For Sale
Square Footage 1,556 sqft
Price per Sqft $257
Subdivision Arbor Crossing
MLS Listing ID 24153845
Sold Date 05/29/24
Style Common Wall, Townhouse
Bedrooms 3
Full Baths 2
Condo Fees $416
HOA Fees $416/mo
Year Built 2006
Annual Tax Amount $3,698
Tax Year 2023
Property Description
Live in the desirable Community of Arbor Crossing in nice Quatama neighborhood. Quality is the 1st consideration. Previous model home, with extras, Deck that overlooks the park and pool area. Desirable floor plan with Primary Bedroom Suite, vaulted ceiling with fan. Gas range, SS appliances. Central A/C. Upgraded kitchen chandelier, kitchen sink and faucet. End unit with open view from side windows. Tall ceilings on main, vaulted ceilings in the bedrooms. Upstairs laundry, ½ bath on main. Lots of shelving installed in garage for storage. Clubhouse, gym, pool are included in the HOA. Also, included are High Speed Internet, water/sewer/trash. Easy access to freeway, Nike, Intel, shopping, and restaurants. Pride of ownership shows in this must-see home. Move in ready. Video 3D Tour.
Location
State OR
County Washington
Area _150
Interior
Heating Forced Air
Cooling Central Air
Appliance Dishwasher, Free Standing Refrigerator, Gas Appliances, Microwave, Pantry, Plumbed For Ice Maker
Exterior
Parking Features Detached
Garage Spaces 1.0
View Territorial
Roof Type Composition
Garage Yes
Building
Lot Description Level
Story 3
Sewer Public Sewer
Water Public Water
Level or Stories 3
Schools
Elementary Schools Mckinley
Middle Schools Five Oaks
High Schools Westview
Others
Senior Community No
Acceptable Financing Cash, Conventional, FHA, VALoan
Listing Terms Cash, Conventional, FHA, VALoan
Read Less Info
Want to know what your home might be worth? Contact us for a FREE valuation!

Our team is ready to help you sell your home for the highest possible price ASAP








