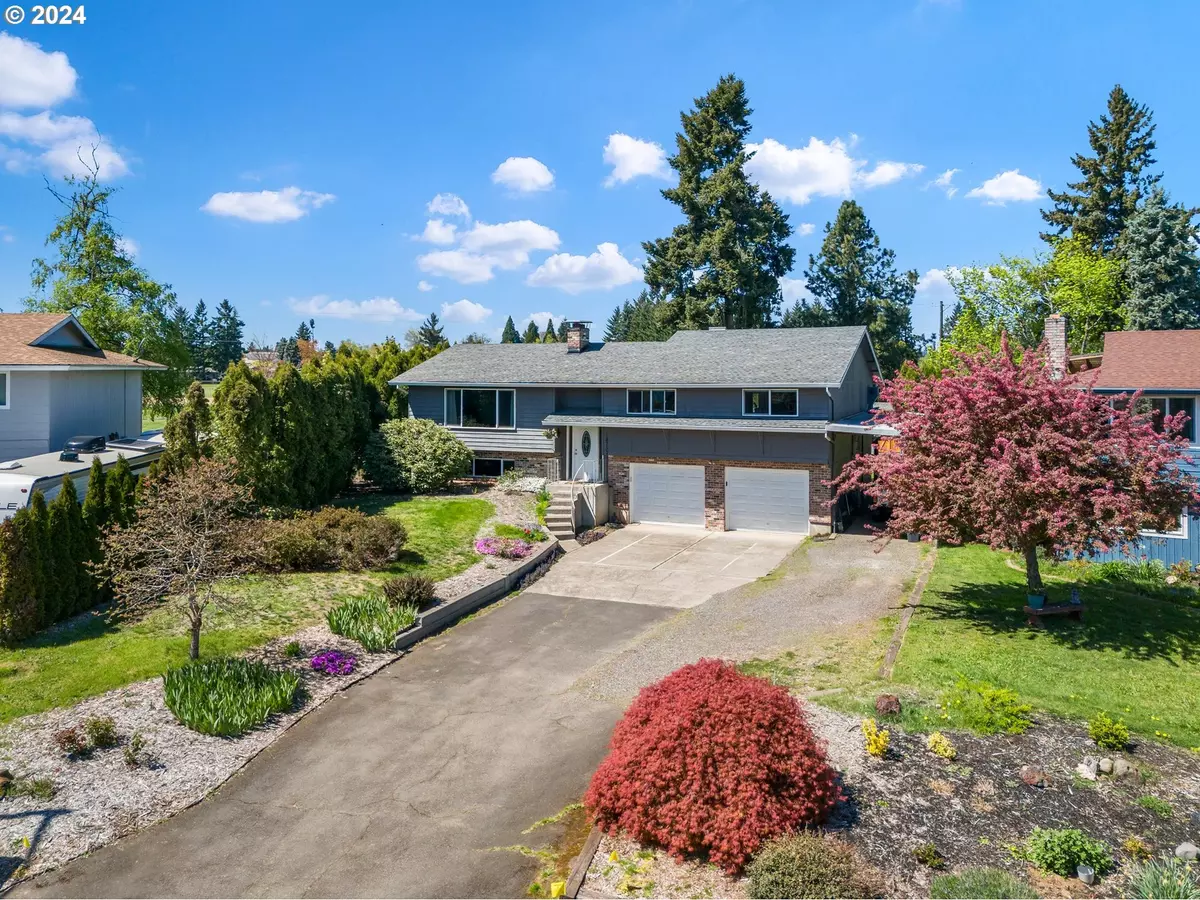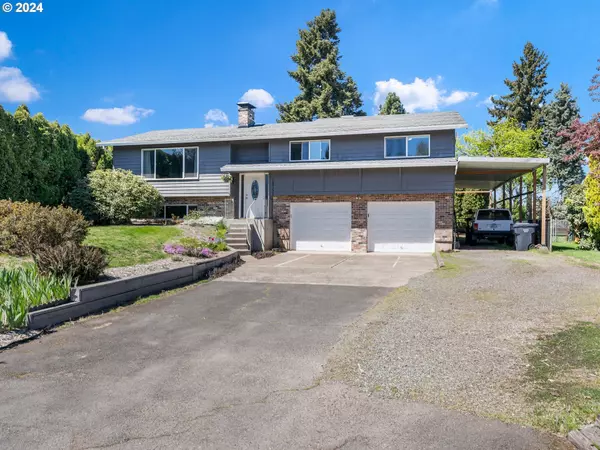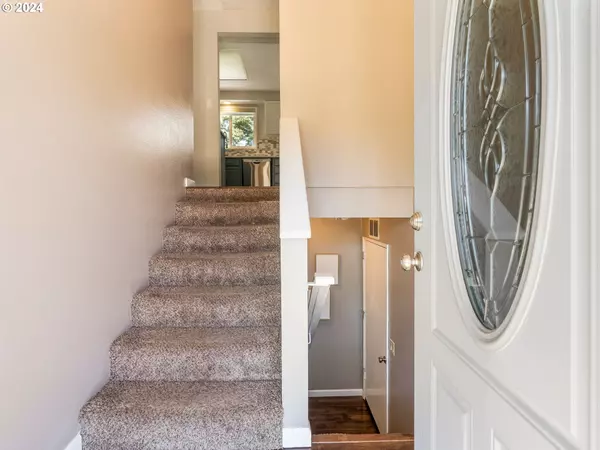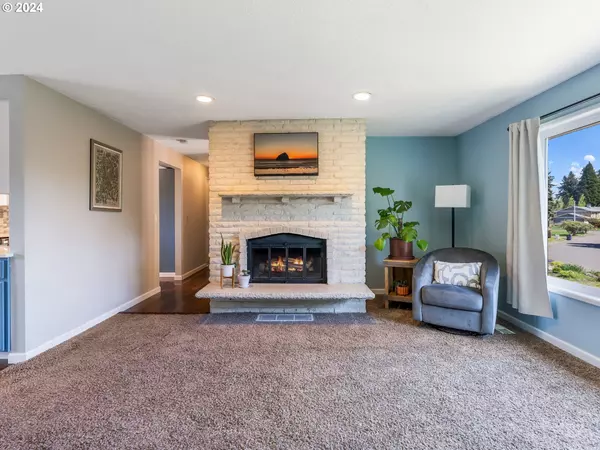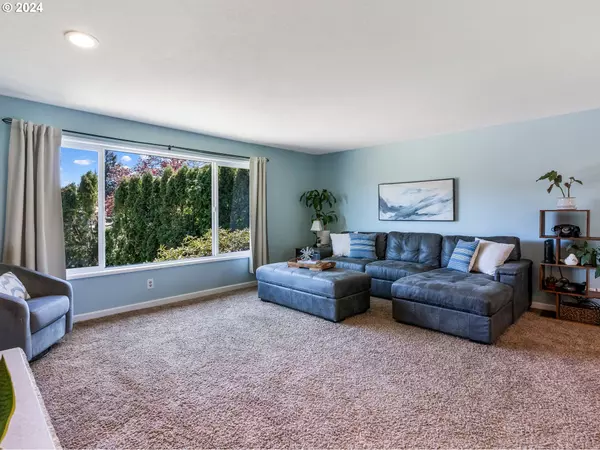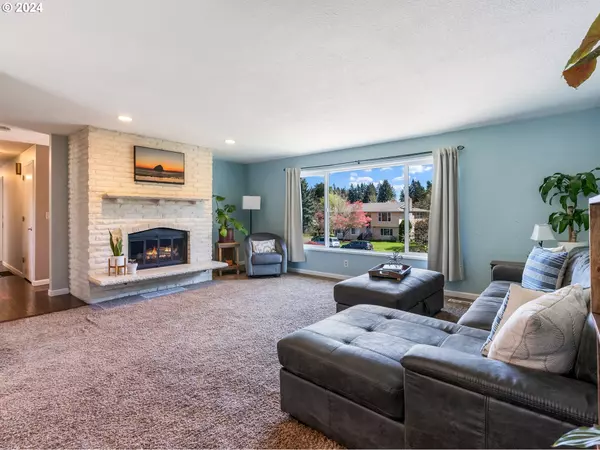Bought with Northwest Realty Source
$635,000
$624,999
1.6%For more information regarding the value of a property, please contact us for a free consultation.
4 Beds
3 Baths
2,196 SqFt
SOLD DATE : 05/24/2024
Key Details
Sold Price $635,000
Property Type Single Family Home
Sub Type Single Family Residence
Listing Status Sold
Purchase Type For Sale
Square Footage 2,196 sqft
Price per Sqft $289
Subdivision South End
MLS Listing ID 24586874
Sold Date 05/24/24
Style Stories2, Split
Bedrooms 4
Full Baths 3
Year Built 1976
Annual Tax Amount $5,743
Tax Year 2023
Lot Size 0.310 Acres
Property Description
Welcome to your dream home! This residence is situated on a large lot on a quiet street in Oregon City's South End neighborhood. Spacious and bright, this home boast a modern open concept layout with impressive updates. As you enter the living room, you're greeted by the warm embrace of natural light streaming through the large picture window. The living room flows into the formal dining area providing ample space for entertaining. The dining room opens to the marvelous kitchen. The kitchen has been beautifully remodeled with sleek quartz counters, tile backsplash and custom cabinets including an appliance cabinet with pull out shelf and power outlet inside. Thoughtfully designed, this home has generously proportioned rooms, 2 cozy wood burning fireplaces and a terrific floor plan with living room, dining room, 3 bedrooms and 2 baths upstairs and family room, bedroom and bathroom downstairs. You will enjoy your own private sanctuary in the primary suite. It is equipped with walk-in closet, 2nd closet, private bath and french doors out to the deck. The expansive deck extends across the entire back of the house, is partially covered and looks onto the huge lush backyard. This home has it all! From the fully fenced yard, 'Backyard Bar & Game Room' with patio to the oversized 2 car garage and covered RV parking. All appliances included.
Location
State OR
County Clackamas
Area _146
Rooms
Basement Finished, Full Basement
Interior
Interior Features Garage Door Opener, Laminate Flooring, Laundry, Quartz, Separate Living Quarters Apartment Aux Living Unit, Skylight, Wallto Wall Carpet, Washer Dryer
Heating Forced Air
Cooling Central Air
Fireplaces Number 2
Fireplaces Type Wood Burning
Appliance Appliance Garage, Builtin Range, Dishwasher, Disposal, Free Standing Gas Range, Free Standing Range, Free Standing Refrigerator, Gas Appliances, Range Hood, Stainless Steel Appliance
Exterior
Exterior Feature Covered Deck, Deck, Fenced, Outbuilding, Patio, Porch, R V Parking, R V Boat Storage, Yard
Parking Features Attached, Carport, Oversized
Garage Spaces 2.0
View Park Greenbelt
Roof Type Composition
Garage Yes
Building
Lot Description Level, Private
Story 2
Foundation Concrete Perimeter
Sewer Public Sewer
Water Public Water
Level or Stories 2
Schools
Elementary Schools John Mcloughlin
Middle Schools Gardiner
High Schools Oregon City
Others
Senior Community No
Acceptable Financing Cash, Conventional, FHA, VALoan
Listing Terms Cash, Conventional, FHA, VALoan
Read Less Info
Want to know what your home might be worth? Contact us for a FREE valuation!

Our team is ready to help you sell your home for the highest possible price ASAP


