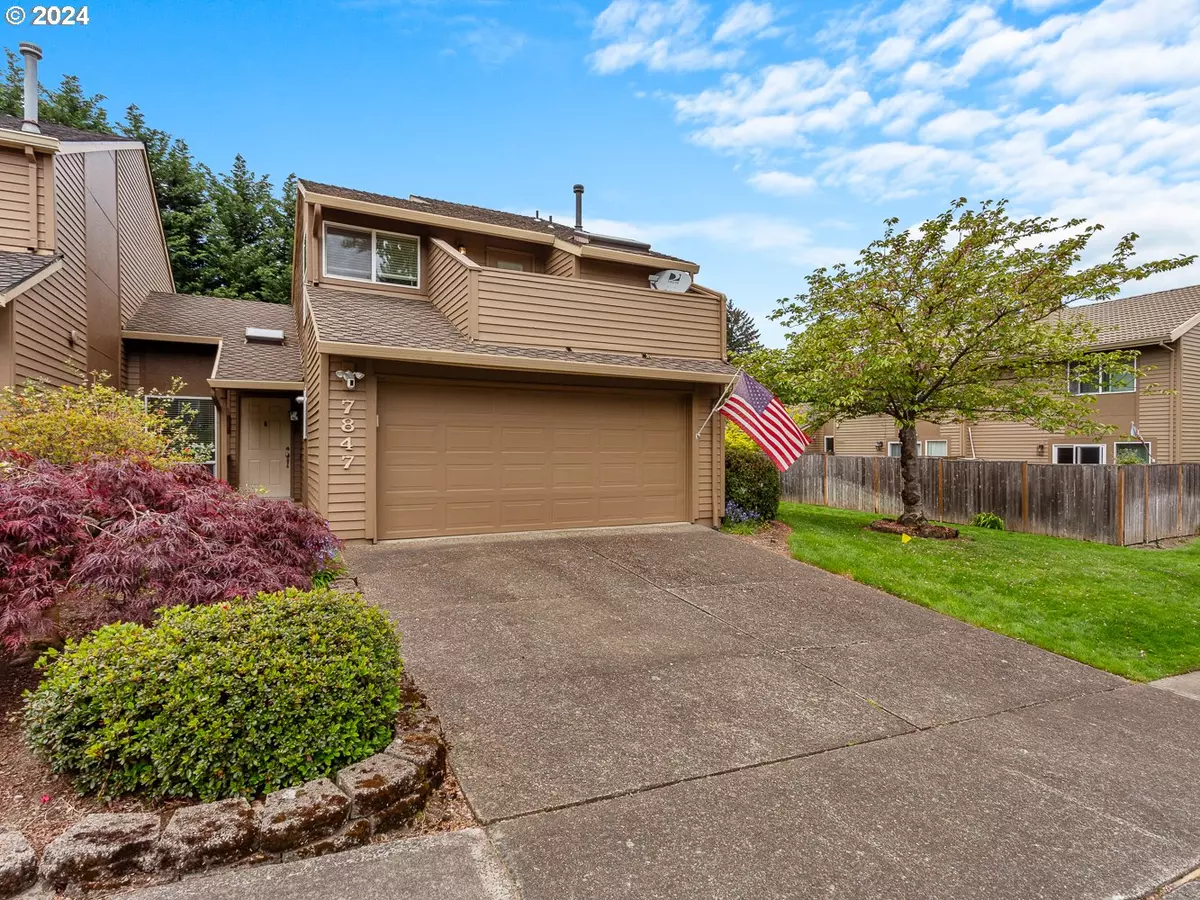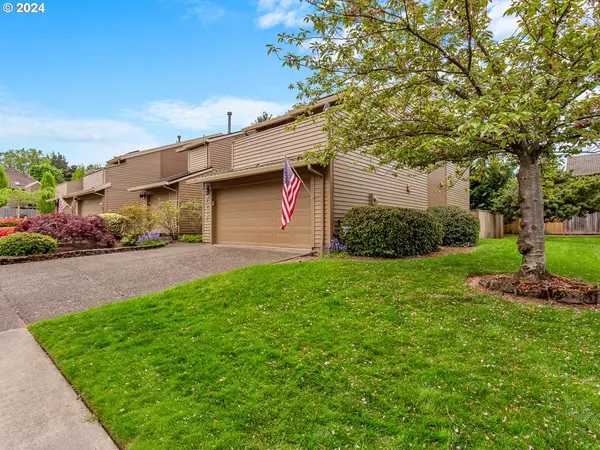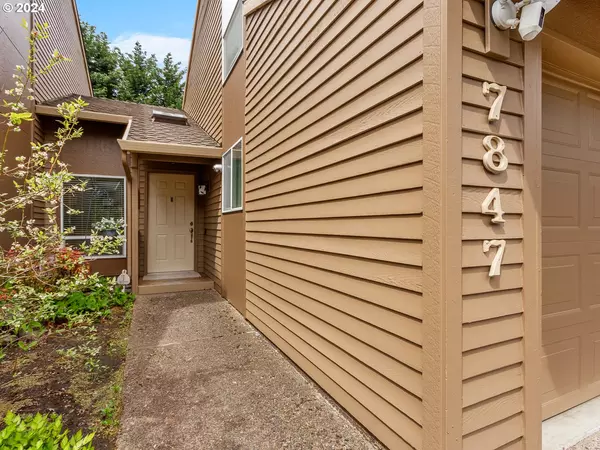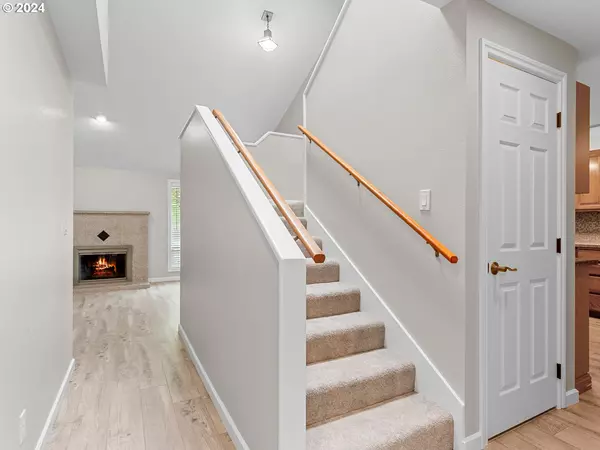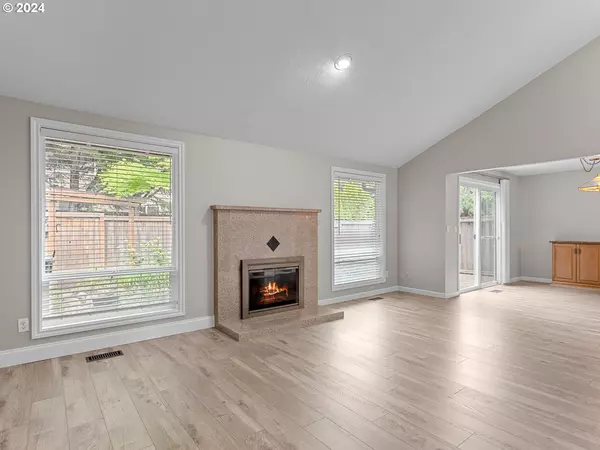Bought with Cascade Hasson Sotheby's International Realty
$472,000
$464,999
1.5%For more information regarding the value of a property, please contact us for a free consultation.
2 Beds
2.1 Baths
1,521 SqFt
SOLD DATE : 05/14/2024
Key Details
Sold Price $472,000
Property Type Townhouse
Sub Type Townhouse
Listing Status Sold
Purchase Type For Sale
Square Footage 1,521 sqft
Price per Sqft $310
MLS Listing ID 24490344
Sold Date 05/14/24
Style Stories2, Townhouse
Bedrooms 2
Full Baths 2
Condo Fees $756
HOA Fees $63
Year Built 1982
Annual Tax Amount $5,313
Tax Year 2023
Property Description
This lovely townhome is located in highly desirable La Terra Park close to shopping, restaurants and parks. As you step inside, the entry has a skylight and all the main level is covered with luxury vinyl plank flooring. The main floor den boasts builtins and the living room has a woodburning fireplace with granite surround and mantle. Home has been freshly painted inside and new carpet on the stairway. Balcony off master bedroom and master bath has a 2 headed tile shower and skylight. New luxury vinyl plank flooring throughout the upstairs except the 2 bathrooms. Extra storage in upstairs also. Relax outside with the private fenced yard, deck and nicely landscaped grassy side yard. Professionally cleaned and move in ready! You will not want to miss seeing this well kept updated townhome!!!
Location
State OR
County Washington
Area _150
Rooms
Basement Crawl Space
Interior
Interior Features Garage Door Opener, Granite, Laundry, Luxury Vinyl Plank, Skylight, Wallto Wall Carpet, Washer Dryer
Heating Forced Air
Cooling Central Air
Fireplaces Number 1
Fireplaces Type Wood Burning
Appliance Dishwasher, Disposal, Free Standing Range, Free Standing Refrigerator, Granite, Microwave, Pantry, Plumbed For Ice Maker
Exterior
Exterior Feature Deck, Fenced, Yard
Parking Features Attached
Garage Spaces 2.0
View Trees Woods
Roof Type Composition
Garage Yes
Building
Lot Description Commons, Level, Trees
Story 2
Foundation Concrete Perimeter
Sewer Public Sewer
Water Public Water
Level or Stories 2
Schools
Elementary Schools Fir Grove
Middle Schools Highland Park
High Schools Southridge
Others
HOA Name HOA maintains common spaces, landscaping and painting of exterior of homes every 8 years. All HOA docs available on HOA website. No rentals allowed in the neighborhood.
Senior Community No
Acceptable Financing Cash, Conventional, FHA, VALoan
Listing Terms Cash, Conventional, FHA, VALoan
Read Less Info
Want to know what your home might be worth? Contact us for a FREE valuation!

Our team is ready to help you sell your home for the highest possible price ASAP


