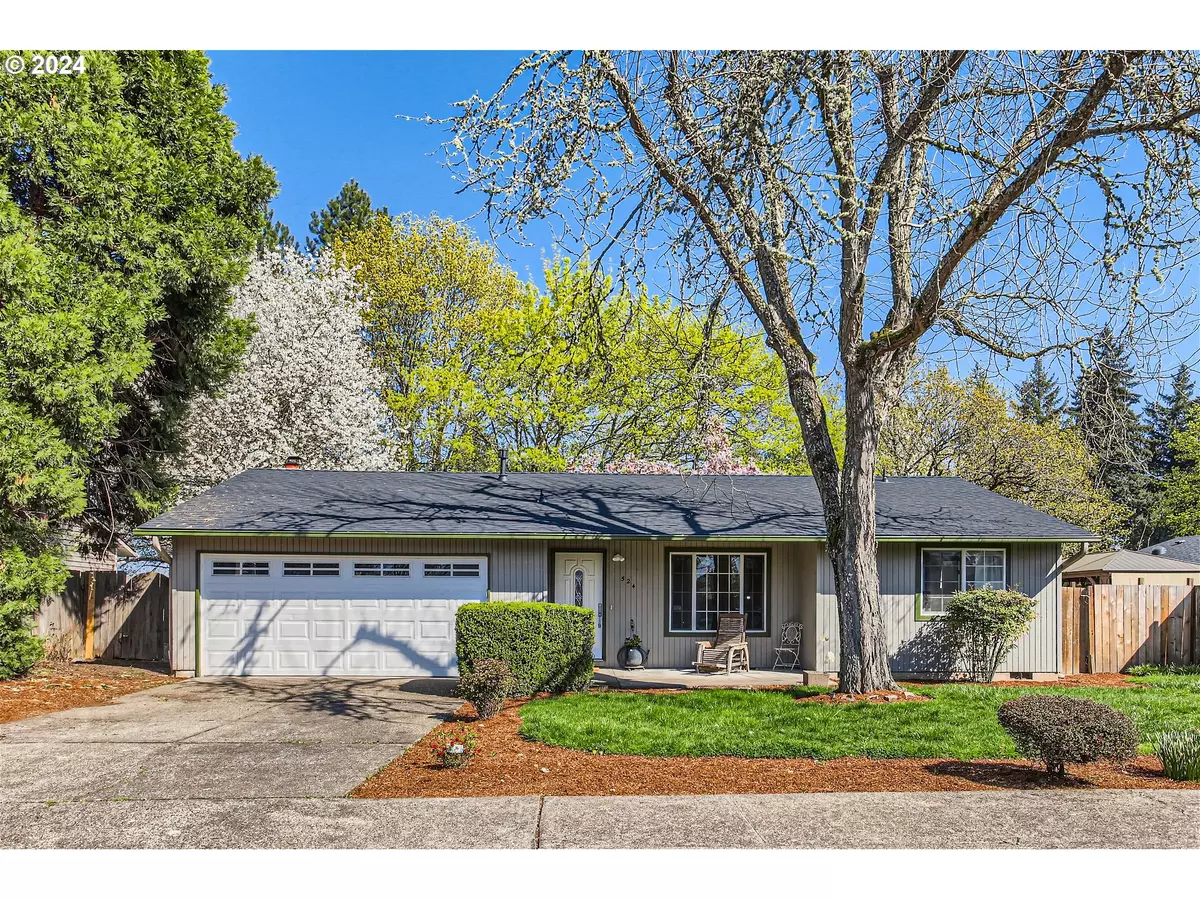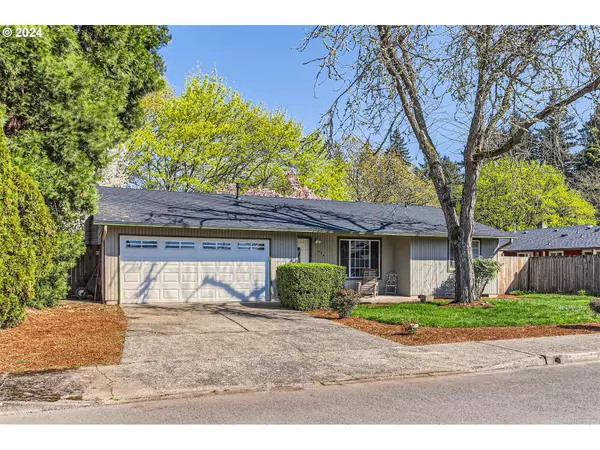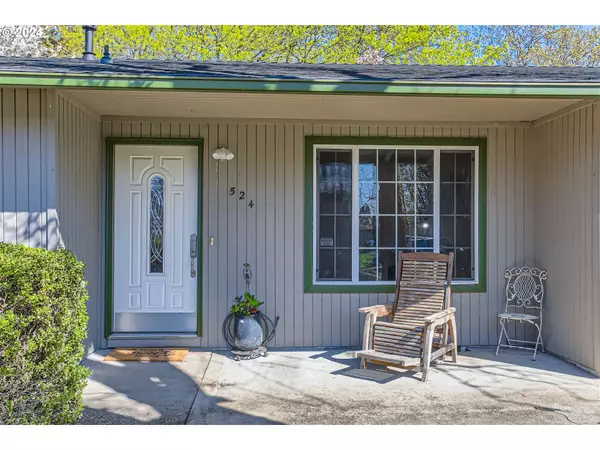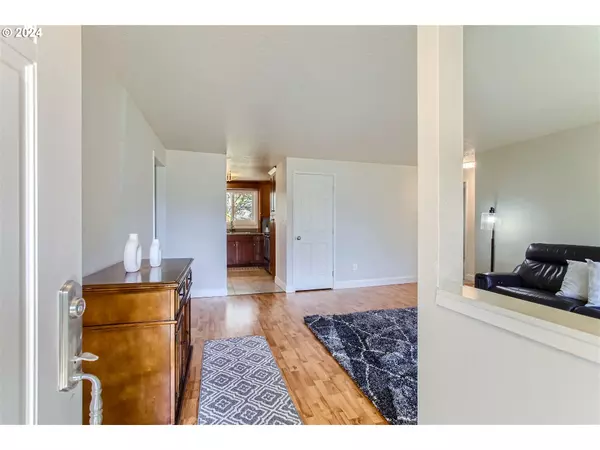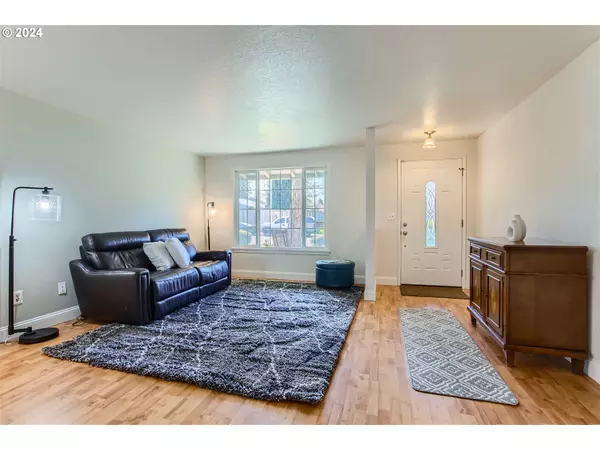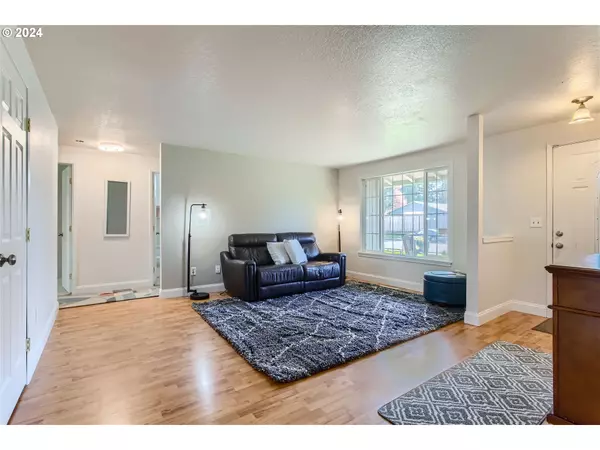Bought with All Professionals Real Estate
$510,000
$505,000
1.0%For more information regarding the value of a property, please contact us for a free consultation.
4 Beds
2 Baths
1,571 SqFt
SOLD DATE : 05/03/2024
Key Details
Sold Price $510,000
Property Type Single Family Home
Sub Type Single Family Residence
Listing Status Sold
Purchase Type For Sale
Square Footage 1,571 sqft
Price per Sqft $324
MLS Listing ID 24658678
Sold Date 05/03/24
Style Stories1, Ranch
Bedrooms 4
Full Baths 2
Year Built 1981
Annual Tax Amount $3,654
Tax Year 2023
Lot Size 7,405 Sqft
Property Description
Public Open House Sunday April 7th from Noon to 3 pm. Welcome Home! Step inside this 4 bedroom home and be greeted by a spacious living room, perfect for entertaining guests or simply relaxing with loved ones. The updated kitchen featuring modern appliances, tons of storage and cabinet space, sleek countertops, and a convenient dining area or 2nd living room complete with a wood burning fireplace. But that's not all. This home also offers a bonus room, providing endless possibilities for use as a home office, playroom, or cozy retreat or even a 5th bedroom. Outside, you'll discover a huge, fully fenced backyard and patio. This is a great spot to hold your outdoor party. There's even a fenced pet area, ensuring your furry friends have their own designated space to play and explore. Additional features include a newer roof, newer A/C, freshly painted interior, and thoughtful recent updates throughout the home, along with new carpeting in the bedrooms and updated bathrooms, making this home truly move-in ready. Don't miss out on the opportunity to make this your forever home ? schedule a showing today.
Location
State OR
County Washington
Area _152
Rooms
Basement Crawl Space
Interior
Interior Features Laminate Flooring, Wallto Wall Carpet
Heating Forced Air
Cooling Central Air
Fireplaces Number 1
Fireplaces Type Wood Burning
Appliance Dishwasher, Disposal, Free Standing Range, Granite, Microwave, Stainless Steel Appliance
Exterior
Exterior Feature Covered Patio, Dog Run, Fenced, Porch, Yard
Parking Features Attached, PartiallyConvertedtoLivingSpace
Roof Type Composition
Garage Yes
Building
Lot Description Level
Story 1
Foundation Concrete Perimeter
Sewer Public Sewer
Water Public Water
Level or Stories 1
Schools
Elementary Schools Eastwood
Middle Schools Poynter
High Schools Liberty
Others
Senior Community No
Acceptable Financing Cash, Conventional, FHA, VALoan
Listing Terms Cash, Conventional, FHA, VALoan
Read Less Info
Want to know what your home might be worth? Contact us for a FREE valuation!

Our team is ready to help you sell your home for the highest possible price ASAP



