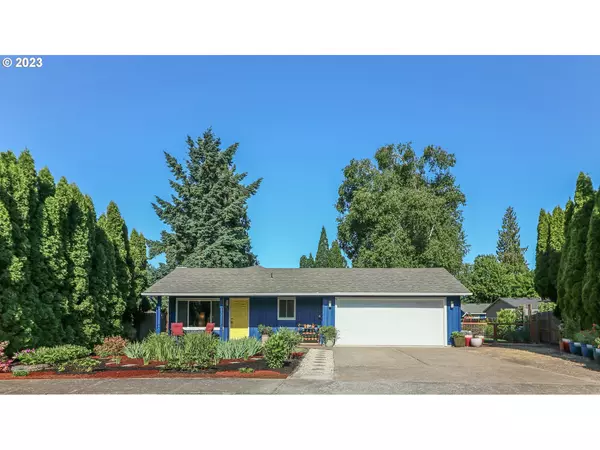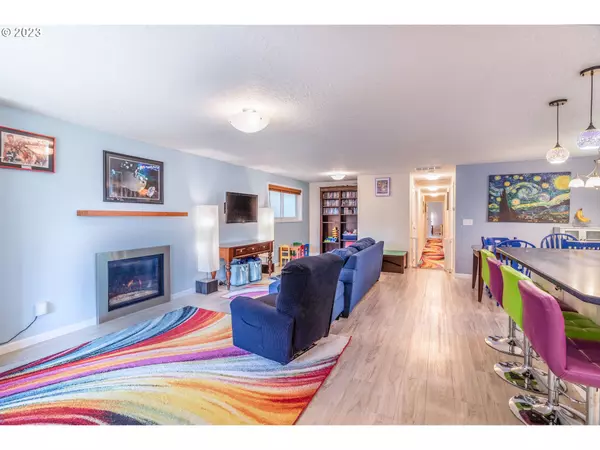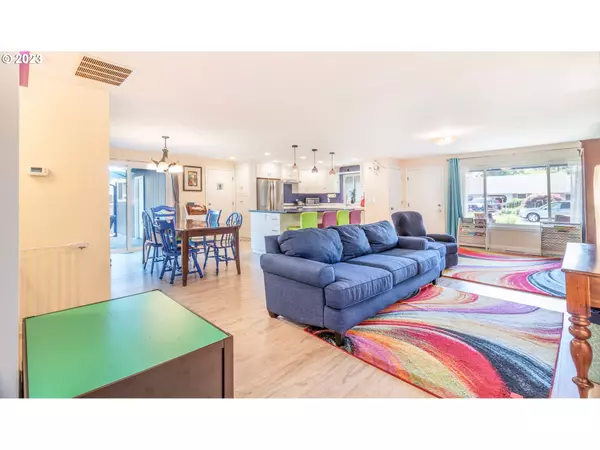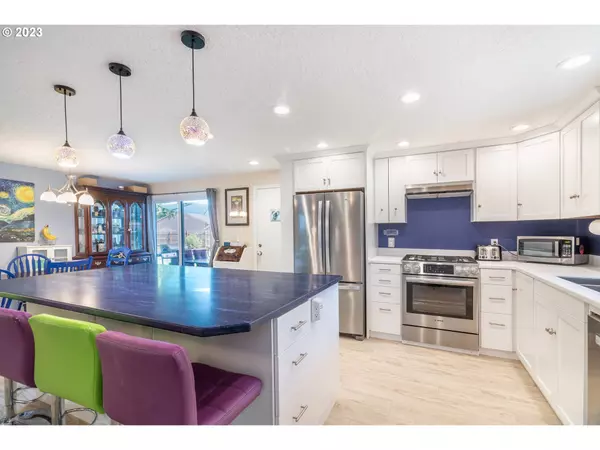Bought with MORE Realty
$680,000
$675,000
0.7%For more information regarding the value of a property, please contact us for a free consultation.
5 Beds
3 Baths
2,048 SqFt
SOLD DATE : 04/30/2024
Key Details
Sold Price $680,000
Property Type Single Family Home
Sub Type Single Family Residence
Listing Status Sold
Purchase Type For Sale
Square Footage 2,048 sqft
Price per Sqft $332
Subdivision Val Park
MLS Listing ID 23313079
Sold Date 04/30/24
Style Stories1, Ranch
Bedrooms 5
Full Baths 3
Year Built 1976
Annual Tax Amount $5,719
Tax Year 2023
Lot Size 0.270 Acres
Property Description
Beautiful, completely remodeled, move-in ready, single-level ranch-style house located on more than 1/4 acre parcel in a quiet neighborhood yet within 1 mile of downtown Hillsboro, public transit, and elementary school. Open-concept layout with multiple rooms makes the space extremely versatile for multi-generational families, teleworking, visitors, and various side projects. Big, open yard includes a large gazebo, spacious playground area, and plenty of garden space, making it perfect for hosting friends and family. Separate, well-insulated, vaulted-ceiling 20' x 22.5' shop building is wired for high-speed internet and 120/230 volt power and includes a built-in heater, making it ideal for a variety of projects year-round. Insulated, attached two-car garage provides plenty of storage space. Wonderful opportunity that won't last long!New gas water heater and gas furnace installed in 2016 with air conditioning installed in 2018. New, high-end gas fireplace installed in 2017. New electric garage door was added in 2018. The 461 sq ft external shop building was completed in 2018. A nearly 900 sq ft addition (adding two new bedrooms and a vaulted-ceiling master bedroom with full bath and closest) with a separate high-efficiency heat-pump system completed in 2019. Kitchen was completely remodeled with new stainless steel appliances (including a gas range and two electric ovens), eat-in kitchen island, high-end fixtures, soft-close drawers and doors, and tons of storage capability in 2022. All flooring throughout the house was replaced in 2021/2022. Roof completely replaced with new gutters in 2022. Waterline from the water meter to the house was completely replaced in 2022. New exterior painting completed in 2023. [Home Energy Score = 3. HES Report at https://rpt.greenbuildingregistry.com/hes/OR10215557]
Location
State OR
County Washington
Area _152
Rooms
Basement Crawl Space
Interior
Interior Features Laminate Flooring, Vaulted Ceiling, Washer Dryer
Heating Forced Air, Forced Air95 Plus, Mini Split
Cooling Heat Pump
Fireplaces Number 1
Fireplaces Type Gas
Appliance Builtin Oven, Dishwasher, Disposal, Double Oven, E N E R G Y S T A R Qualified Appliances, Free Standing Gas Range, Free Standing Range, Free Standing Refrigerator, Island, Plumbed For Ice Maker, Range Hood, Stainless Steel Appliance
Exterior
Exterior Feature Fenced, Garden, Patio, Porch, Raised Beds, R V Parking, Security Lights, Workshop, Yard
Parking Features Attached
Garage Spaces 2.0
View Seasonal
Roof Type Composition
Garage Yes
Building
Lot Description Level
Story 1
Foundation Concrete Perimeter, Pillar Post Pier
Sewer Public Sewer
Water Public Water
Level or Stories 1
Schools
Elementary Schools Mckinney
Middle Schools Evergreen
High Schools Glencoe
Others
Senior Community No
Acceptable Financing Cash, Conventional, FHA, VALoan
Listing Terms Cash, Conventional, FHA, VALoan
Read Less Info
Want to know what your home might be worth? Contact us for a FREE valuation!

Our team is ready to help you sell your home for the highest possible price ASAP








