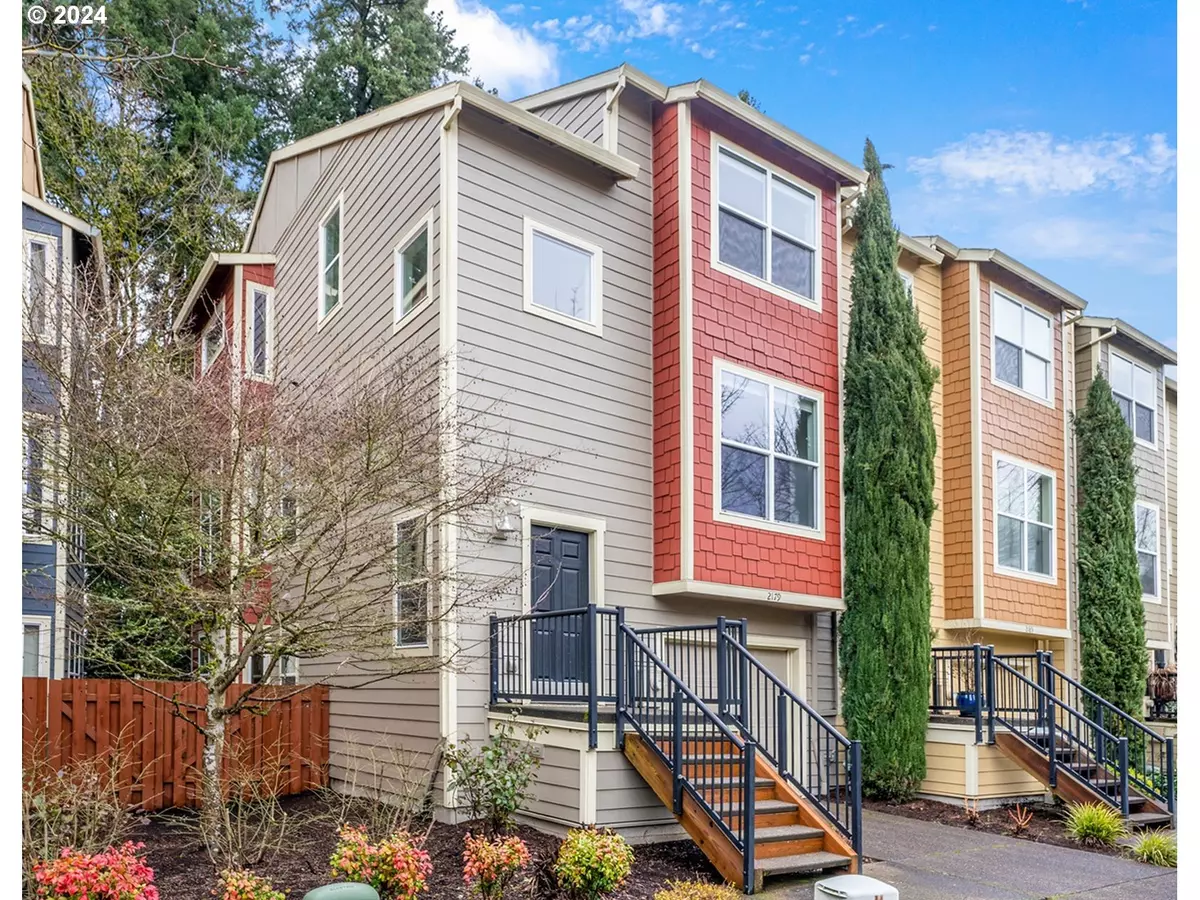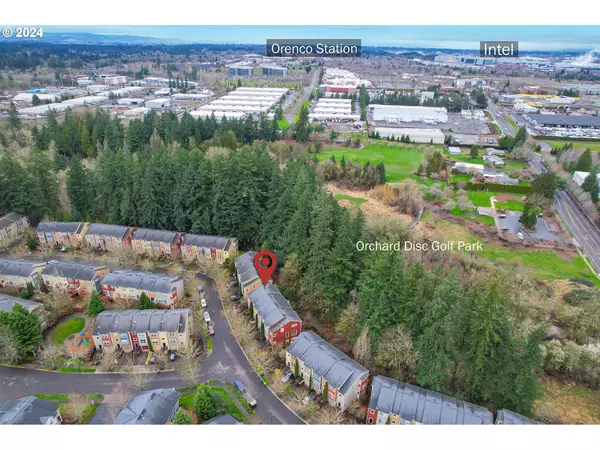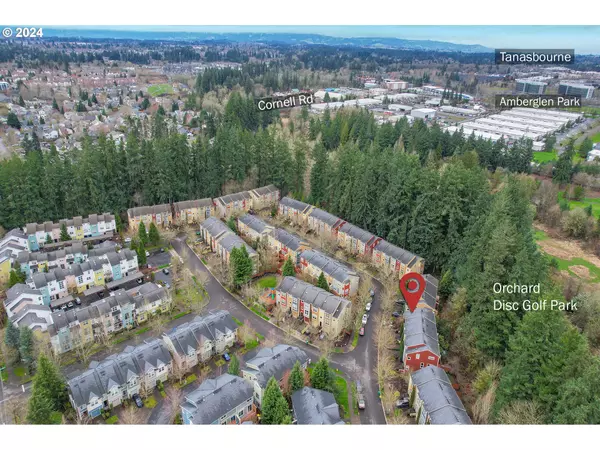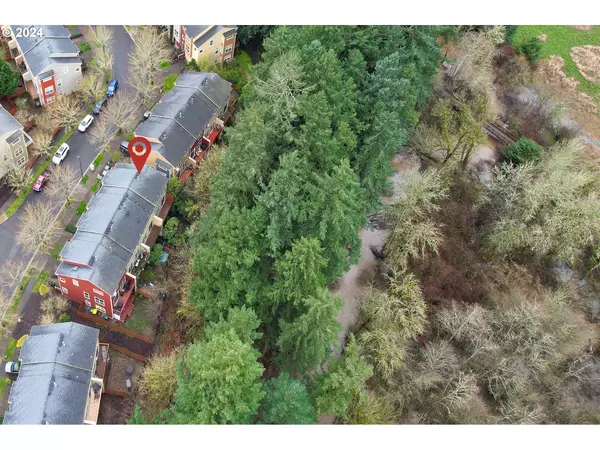Bought with MORE Realty
$514,999
$514,999
For more information regarding the value of a property, please contact us for a free consultation.
3 Beds
2.1 Baths
1,834 SqFt
SOLD DATE : 03/22/2024
Key Details
Sold Price $514,999
Property Type Townhouse
Sub Type Townhouse
Listing Status Sold
Purchase Type For Sale
Square Footage 1,834 sqft
Price per Sqft $280
MLS Listing ID 24585474
Sold Date 03/22/24
Style Townhouse
Bedrooms 3
Full Baths 2
Condo Fees $290
HOA Fees $290/mo
Year Built 2005
Annual Tax Amount $3,826
Tax Year 2023
Lot Size 2,178 Sqft
Property Description
Welcome to this well-maintained, one-owner, end unit townhome! Backing directly to Rock Creek, you'll have no problem relaxing in the tastefully landscaped private backyard, with stepping stone walkway and large circular patio-pavers. Enjoy an abundance of nature as you drink your morning coffee from the newly refinished wood balcony and listen to the songbirds! While the grand two-story entryway showcases how open, light and bright the home is, the natural light illuminates the entire house through the tall ceilings and oversized windows. With recent kitchen & bathroom updates, this move-in ready home awaits your personal touches! Modern-pattern marble entry and fireplace, energy efficient top-down/bottom-up window shades, and modular closet system in the primary bedroom closet are a few upgrades to note in this cozy townhome. Conveniently located next to Hillsboro Orchard Park, where you can experience disc golf, miles of walking/running/biking trails and two playgrounds. Only a 5-10 minute drive to Intel, Nike and Nvidia, and less than a mile to Whole Foods, Streets of Tanasbourne, Max transportation and more. All appliances included, see attached rmls document for additional info, upgrades and benefits.
Location
State OR
County Washington
Area _149
Interior
Interior Features Granite, Hardwood Floors, High Ceilings, Marble, Tile Floor, Washer Dryer
Heating Forced Air, Wall Heater
Cooling Central Air
Fireplaces Number 1
Fireplaces Type Gas
Appliance Dishwasher, Disposal, Double Oven, Free Standing Gas Range, Free Standing Refrigerator, Granite, Microwave, Pantry, Stainless Steel Appliance
Exterior
Exterior Feature Deck, Fenced, Garden, Patio, Yard
Parking Features Attached, Tandem
Garage Spaces 2.0
View Creek Stream, Trees Woods
Roof Type Composition
Garage Yes
Building
Lot Description Level, Private, Trees
Story 3
Foundation Slab
Sewer Public Sewer
Water Public Water
Level or Stories 3
Schools
Elementary Schools Lenox
Middle Schools Poynter
High Schools Liberty
Others
HOA Name HOA maintains the front yard landscaping, community areas, roof, gutter cleaning, and house painting.
Senior Community No
Acceptable Financing Cash, Conventional, FHA, VALoan
Listing Terms Cash, Conventional, FHA, VALoan
Read Less Info
Want to know what your home might be worth? Contact us for a FREE valuation!

Our team is ready to help you sell your home for the highest possible price ASAP








