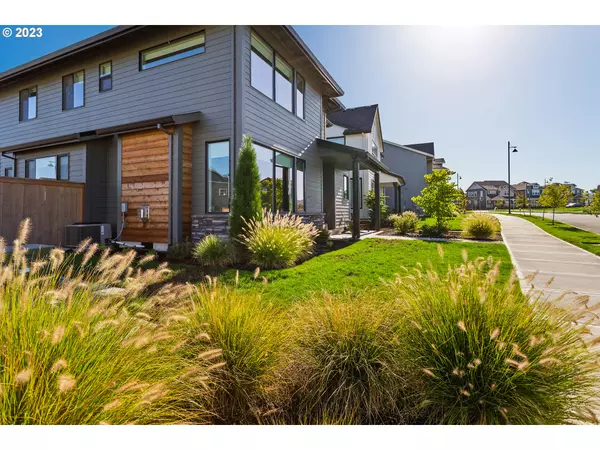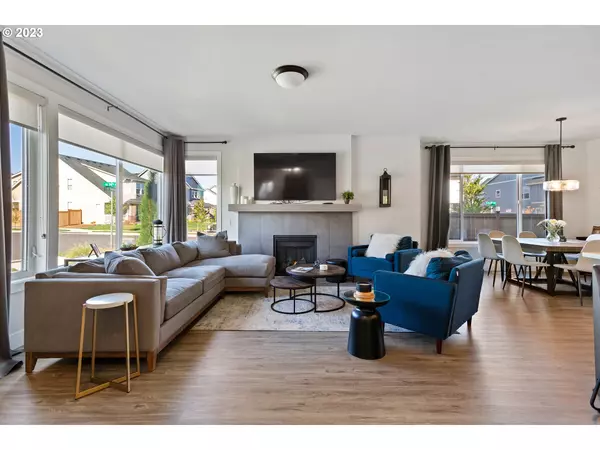Bought with RE/MAX Equity Group
$735,000
$729,900
0.7%For more information regarding the value of a property, please contact us for a free consultation.
4 Beds
2.1 Baths
2,361 SqFt
SOLD DATE : 03/01/2024
Key Details
Sold Price $735,000
Property Type Single Family Home
Sub Type Single Family Residence
Listing Status Sold
Purchase Type For Sale
Square Footage 2,361 sqft
Price per Sqft $311
Subdivision Reeds Crossing
MLS Listing ID 23102435
Sold Date 03/01/24
Style N W Contemporary
Bedrooms 4
Full Baths 2
Condo Fees $100
HOA Fees $100/mo
Year Built 2021
Annual Tax Amount $5,874
Tax Year 2023
Lot Size 3,484 Sqft
Property Description
Don't miss this Spectacular Newer Open Light & Bright Reed's Crossing home on Corner Lot with $40K in upgrades! Don't look any further. This one is a beauty and priced to sell! The Wilson floor plan offers an open floor plan and the corner lot makes it Light & Bright! Quaint Front Porch perfect for swing. Great Room concept with Hi-Ceilings, gorgeous wood looking LVP floors and Gas Fireplace with Mantel! Gorgeous Open Gourmet Kitchen has large island, beautiful Quartz counters, Gas Cooktop, Custom Tile backsplash, Eating Bar, SS Appl and Pantry! Pocket Office has Built-in Desk! 4 Spacious Bedrooms have large closets! Relaxing Spacious Master Suite has Elegant Bathroom with Double Sinks, Full size shower with Custom Tile, Freestanding Jacuzzi brand Soaking Tub and Tile Floor, and Spacious Walk-in Closet! Good Sized Loft area perfect for Family Room. Utility Room has Sink & Storage! Covered Outdoor Living Area has Gas Hook-up for Frpl/BBQ and open to grassy yard perfect for those summer days! Attached 2 Car Garage w/Opener & Storage! So many upgrades include black exterior windows, under counter lighting, window blinds, central air, 51" upper cabinets, jacuzzi brand tub,EV Charger, Solar ready and so much more! This home is 1 block from the new Tamarack Elementary School and 1 block from Tamarack Park. Great walking trails. This home won't disappoint! Priced to sell! HURRY ON THIS ONE!
Location
State OR
County Washington
Area _152
Rooms
Basement None
Interior
Interior Features Ceiling Fan, Engineered Hardwood, Garage Door Opener, Heatilator, High Ceilings, High Speed Internet, Quartz, Tile Floor, Wallto Wall Carpet
Heating Forced Air95 Plus
Cooling Central Air
Fireplaces Number 1
Fireplaces Type Gas
Appliance Builtin Oven, Cooktop, Dishwasher, Disposal, Gas Appliances, Island, Microwave, Pantry, Plumbed For Ice Maker, Quartz, Stainless Steel Appliance, Tile
Exterior
Exterior Feature Covered Patio, Fenced, Gas Hookup, Porch, Security Lights, Yard
Parking Features Attached
Garage Spaces 2.0
Roof Type Composition
Garage Yes
Building
Lot Description Corner Lot, Private, Secluded
Story 2
Foundation Concrete Perimeter, Pillar Post Pier
Sewer Public Sewer
Water Public Water
Level or Stories 2
Schools
Elementary Schools Tamarack
Middle Schools South Meadows
High Schools Hillsboro
Others
Senior Community No
Acceptable Financing Assumable, Cash, Conventional, FHA, VALoan
Listing Terms Assumable, Cash, Conventional, FHA, VALoan
Read Less Info
Want to know what your home might be worth? Contact us for a FREE valuation!

Our team is ready to help you sell your home for the highest possible price ASAP








