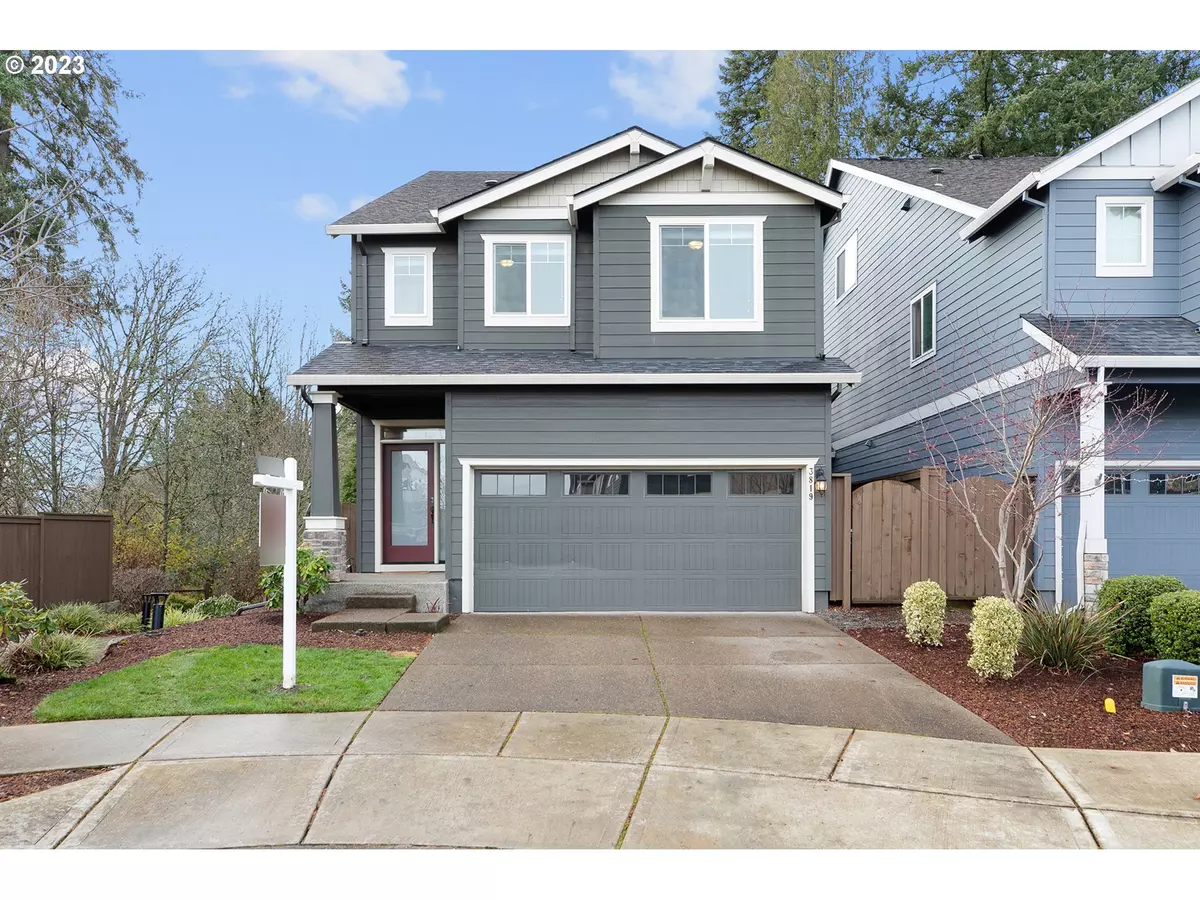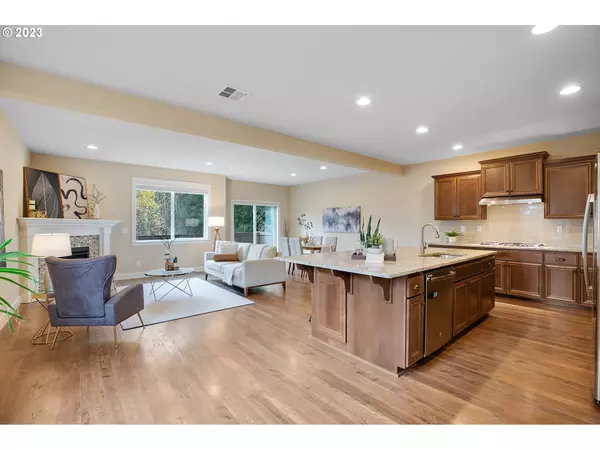Bought with John L. Scott Market Center
$641,000
$630,000
1.7%For more information regarding the value of a property, please contact us for a free consultation.
4 Beds
2.1 Baths
2,542 SqFt
SOLD DATE : 01/26/2024
Key Details
Sold Price $641,000
Property Type Single Family Home
Sub Type Single Family Residence
Listing Status Sold
Purchase Type For Sale
Square Footage 2,542 sqft
Price per Sqft $252
Subdivision Riverstone
MLS Listing ID 23005810
Sold Date 01/26/24
Style Craftsman, Traditional
Bedrooms 4
Full Baths 2
Condo Fees $90
HOA Fees $90/mo
Year Built 2017
Annual Tax Amount $5,510
Tax Year 2023
Lot Size 3,049 Sqft
Property Description
Located in a private neighborhood where rural living is only minutes away from urban life, step into this quiet corner lot home backing up to a beautiful green space with hiking trails and the Tualatin River. This like-new home built in 2017 has it all with a seamless floor plan combing the kitchen, dining room and living room in an open floor design. The kitchen boasts a large granite island and stainless steel appliances with plenty of room for cooking and entertaining guests. Upstairs you will find a spacious primary bedroom with a soaking tub looking out into the private forest, a walk-in shower, and an oversized walk-in closet. The separate multipurpose bonus could be used as a home office, bedroom, playroom or more. Close to the Reserve and Meriwether golf courses, major employers Nike and Intel and Willamette Valley wineries, this lightly lived in home has it all!
Location
State OR
County Washington
Area _152
Rooms
Basement Crawl Space
Interior
Interior Features Floor3rd, Laminate Flooring, Laundry, Wallto Wall Carpet, Washer Dryer
Heating Forced Air
Cooling Central Air
Fireplaces Number 1
Fireplaces Type Gas
Appliance Builtin Oven, Builtin Range, Dishwasher, Microwave, Pantry
Exterior
Exterior Feature Fenced, Patio, Sprinkler, Yard
Parking Features Attached
Garage Spaces 2.0
View River, Trees Woods
Roof Type Composition
Garage Yes
Building
Lot Description Level
Story 3
Sewer Public Sewer
Water Public Water
Level or Stories 3
Schools
Elementary Schools Witch Hazel
Middle Schools South Meadows
High Schools Hillsboro
Others
Senior Community No
Acceptable Financing Cash, Conventional, FHA, VALoan
Listing Terms Cash, Conventional, FHA, VALoan
Read Less Info
Want to know what your home might be worth? Contact us for a FREE valuation!

Our team is ready to help you sell your home for the highest possible price ASAP








