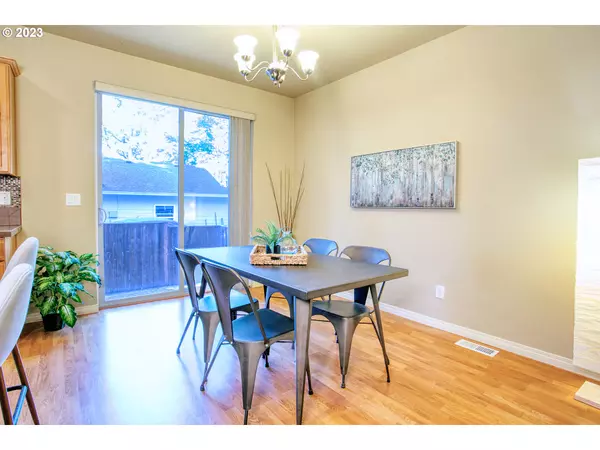Bought with Premiere Property Group, LLC
$440,000
$465,000
5.4%For more information regarding the value of a property, please contact us for a free consultation.
3 Beds
2.1 Baths
1,567 SqFt
SOLD DATE : 01/05/2024
Key Details
Sold Price $440,000
Property Type Single Family Home
Sub Type Single Family Residence
Listing Status Sold
Purchase Type For Sale
Square Footage 1,567 sqft
Price per Sqft $280
Subdivision Brookwood Crossing
MLS Listing ID 23021921
Sold Date 01/05/24
Style Stories2, Traditional
Bedrooms 3
Full Baths 2
Condo Fees $103
HOA Fees $103/mo
HOA Y/N Yes
Year Built 2009
Annual Tax Amount $3,626
Tax Year 2022
Lot Size 3,049 Sqft
Property Description
Move-in ready home! Minutes from Nike, parks, and restaurants. In the last 12 months: the exterior has been painted, NEW gas water heater, AC, and garbage disposal. This home is located on a cul-de-sac and has an extra-long driveway for additional parking, including that extra parking in the cul-de-sac so parking is not an issue for your guest. The bar height is a perfect sitting area for breakfast or entertainment. This well-maintained home has a corner gas fireplace in the living room to enjoy during those colder nights, high ceilings, a large walk-in closet in the primary bedroom, and a walk-in closet in the secondary bedroom. The sliding door to the outside paved patio gives you easy access to go just relax while having a coffee or grill that perfect meal. The backyard is fenced and has a side gate for ease of access. HOA covers front landscaping and sprinkler system maintenance, plus pays for the water usage for the front yard. It is an open-concept floor plan. It is a must-see home! [Home Energy Score = 7. HES Report at https://rpt.greenbuildingregistry.com/hes/OR10219200]
Location
State OR
County Washington
Area _152
Rooms
Basement Crawl Space
Interior
Interior Features Garage Door Opener, High Ceilings, Laminate Flooring, Laundry, Wallto Wall Carpet, Washer Dryer
Heating Forced Air
Cooling Central Air
Fireplaces Number 1
Fireplaces Type Gas
Appliance Dishwasher, Disposal, Free Standing Gas Range, Free Standing Refrigerator, Gas Appliances, Island, Microwave, Plumbed For Ice Maker, Tile
Exterior
Exterior Feature Fenced, Patio, Sprinkler, Storm Door, Yard
Parking Features Attached
Garage Spaces 1.0
View Y/N false
Roof Type Composition
Garage Yes
Building
Lot Description Cul_de_sac, Level
Story 2
Foundation Concrete Perimeter
Sewer Public Sewer
Water Public Water
Level or Stories 2
New Construction No
Schools
Elementary Schools Witch Hazel
Middle Schools South Meadows
High Schools Hillsboro
Others
HOA Name The HOA covers maintenance of front landscaping, sprinkler system, and water usage for the front area.
Senior Community No
Acceptable Financing Cash, Conventional
Listing Terms Cash, Conventional
Read Less Info
Want to know what your home might be worth? Contact us for a FREE valuation!

Our team is ready to help you sell your home for the highest possible price ASAP








