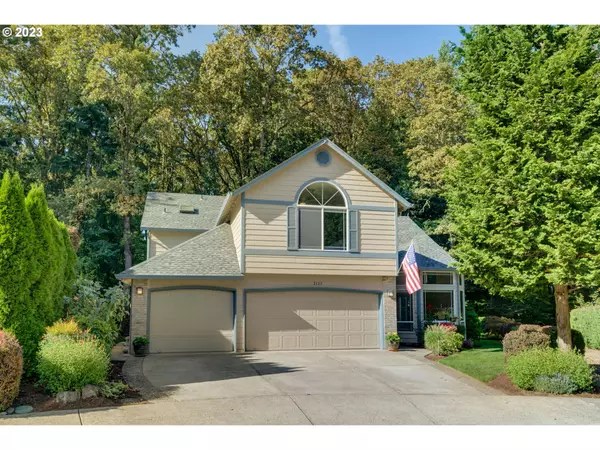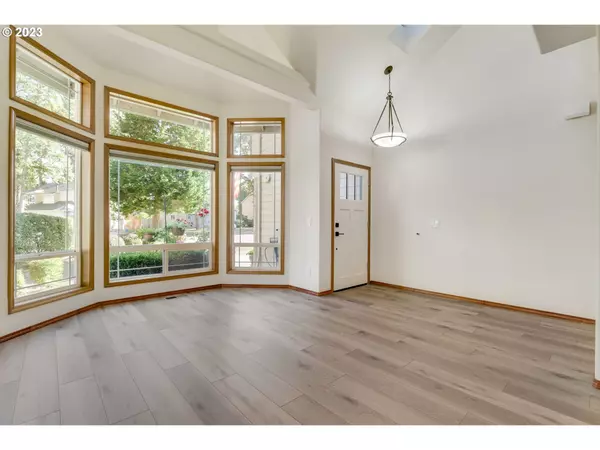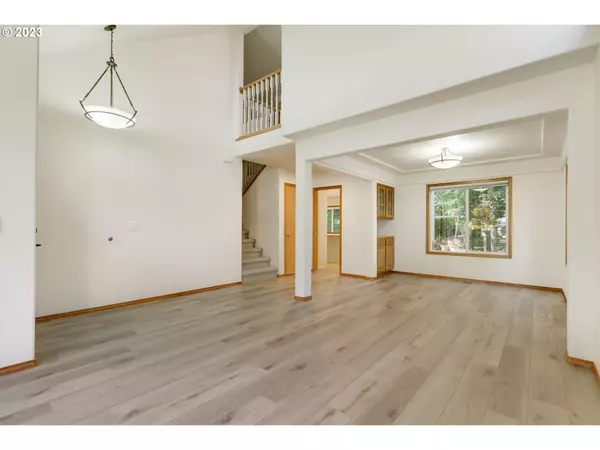Bought with MORE Realty
$699,900
$699,900
For more information regarding the value of a property, please contact us for a free consultation.
4 Beds
2.1 Baths
2,358 SqFt
SOLD DATE : 12/07/2023
Key Details
Sold Price $699,900
Property Type Single Family Home
Sub Type Single Family Residence
Listing Status Sold
Purchase Type For Sale
Square Footage 2,358 sqft
Price per Sqft $296
MLS Listing ID 23617353
Sold Date 12/07/23
Style Stories2, Traditional
Bedrooms 4
Full Baths 2
Condo Fees $25
HOA Fees $2/ann
HOA Y/N Yes
Year Built 1995
Annual Tax Amount $5,137
Tax Year 2022
Lot Size 6,098 Sqft
Property Description
Stunning Home with Modern Upgrades and Elegance! This immaculate property boasts a host of fantastic features that will make you fall in love at first sight. Step into a space that feels brand new, with fresh interior paint that sets the perfect tone for modern living. The main level features brand new LVP flooring, offering durability, style, and easy maintenance.Enjoy the vaulted ceilings in the formal living room, creating an open and spacious atmosphere. The adjacent dining room features built-ins for added charm and functionality. A beautifully renovated kitchen is the heart of this home. It boasts a new gas range cook island, gorgeous quartz counters, a convenient buffet area, and a corner sink that overlooks a private green space and adds so much natural light. Gather around the gas fireplace in the family room, with a nook and slider that lead to outdoor entertainment deck and patio spaces. A large laundry room and a powder room on the main level add to the ease of living in this home. The vaulted primary bedroom is a true retreat, offering ample space, walk in closet and a connected large bathroom including double sinks, a walk-in shower a relaxing jetted tub and separate toilet area. Cul de sac location, long driveway and a spacious three-car garage make it easy to park and inviting for your guests. Well-maintained home has been meticulously updated and is move in ready. Don't miss out on the opportunity to make this your new home! [Home Energy Score = 4. HES Report at https://rpt.greenbuildingregistry.com/hes/OR10219207]
Location
State OR
County Washington
Area _152
Rooms
Basement Crawl Space
Interior
Interior Features Ceiling Fan, Garage Door Opener, Laundry, Vaulted Ceiling, Wallto Wall Carpet
Heating Forced Air
Cooling Central Air
Fireplaces Number 1
Fireplaces Type Gas
Appliance Builtin Oven, Cook Island, Cooktop, Dishwasher, Disposal, Down Draft, Gas Appliances, Island, Microwave, Plumbed For Ice Maker, Quartz
Exterior
Exterior Feature Deck, Patio, Sprinkler
Parking Features Attached
Garage Spaces 3.0
View Y/N false
Roof Type Composition
Garage Yes
Building
Lot Description Cul_de_sac, Green Belt, Level, Wooded
Story 2
Sewer Public Sewer
Water Public Water
Level or Stories 2
New Construction No
Schools
Elementary Schools Ladd Acres
Middle Schools Brown
High Schools Century
Others
Senior Community No
Acceptable Financing Cash, Conventional, FHA, VALoan
Listing Terms Cash, Conventional, FHA, VALoan
Read Less Info
Want to know what your home might be worth? Contact us for a FREE valuation!

Our team is ready to help you sell your home for the highest possible price ASAP








