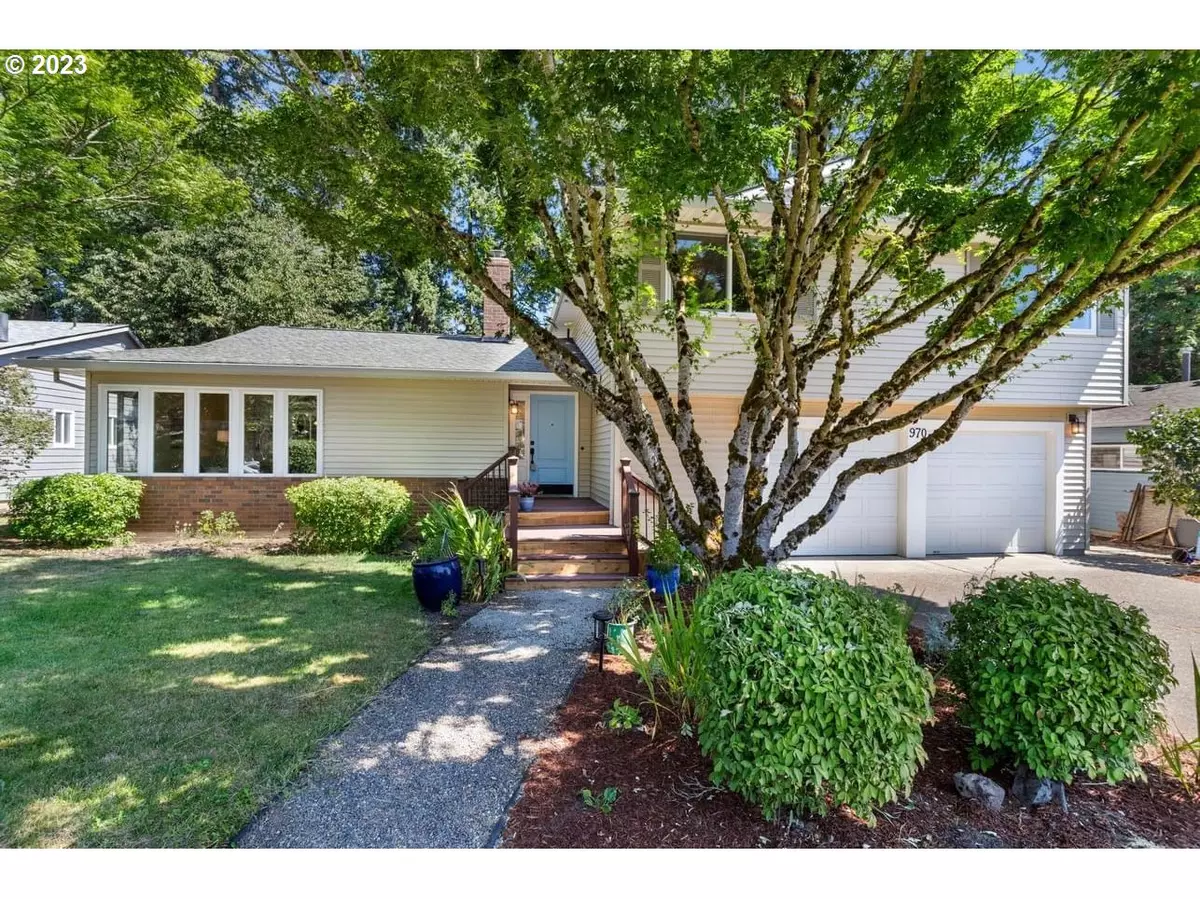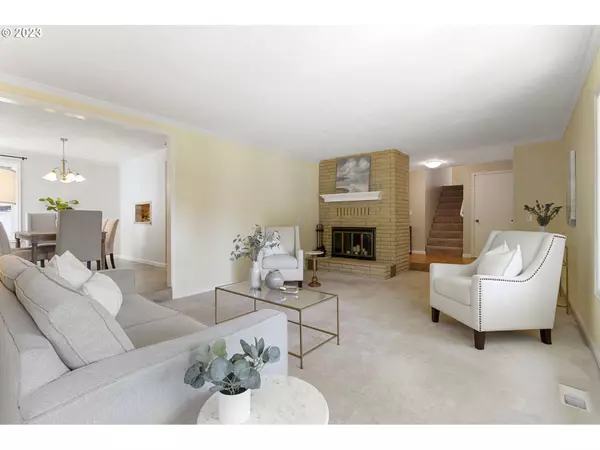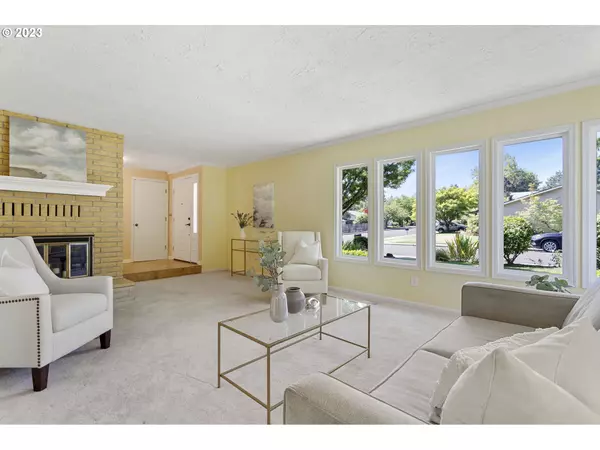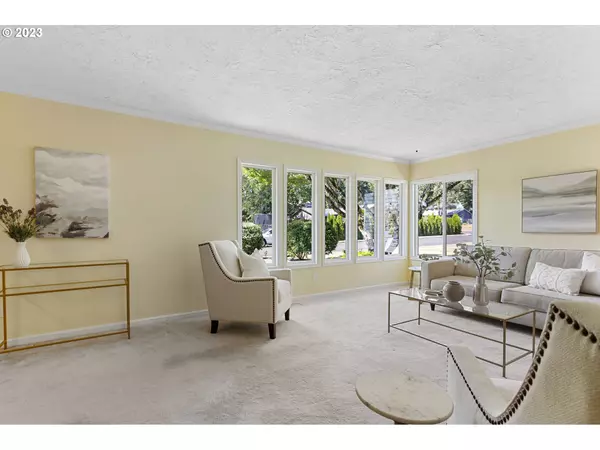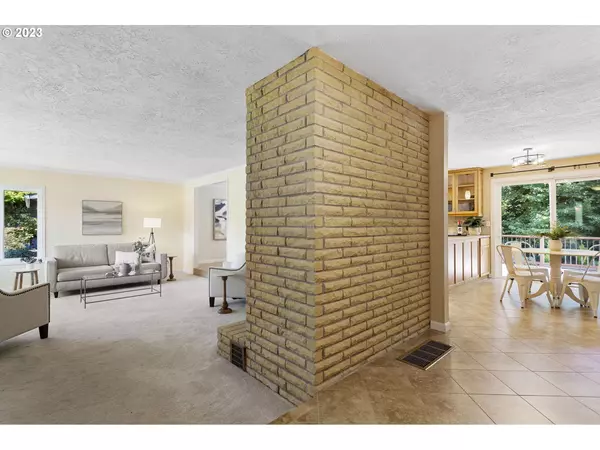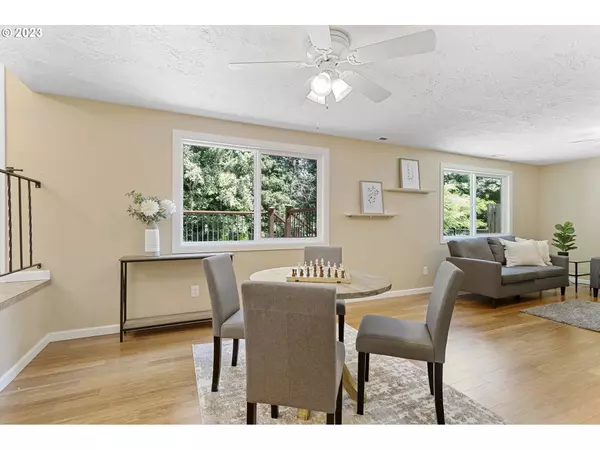Bought with John L. Scott
$630,000
$635,000
0.8%For more information regarding the value of a property, please contact us for a free consultation.
4 Beds
2.1 Baths
2,205 SqFt
SOLD DATE : 10/13/2023
Key Details
Sold Price $630,000
Property Type Single Family Home
Sub Type Single Family Residence
Listing Status Sold
Purchase Type For Sale
Square Footage 2,205 sqft
Price per Sqft $285
Subdivision Triple Creek
MLS Listing ID 23005986
Sold Date 10/13/23
Style Stories2, Traditional
Bedrooms 4
Full Baths 2
HOA Y/N No
Year Built 1979
Annual Tax Amount $6,263
Tax Year 2022
Lot Size 7,840 Sqft
Property Description
This fabulous 4 bedroom, 2.5 bath split level home has so much to offer! Meticulously maintained by the original owners throughout the years with updates including: Kitchen and bath, vinyl windows, bamboo flooring, furnace and central AC, water heater, electrical panel, interior doors, primary walk-in, retaining wall, fencing, composite decking, siding, roof and gutters. (See Features List for more info) The floor plan provides two separate living spaces both with picture windows providing lots of natural light and views of beautiful perennials, bulbs, and exquisite Japanese maples-something beautiful to see in every season! Stay warm and toasty with the wood burning fireplace in the winter and cool and comfortable with central AC in the summers! Enjoy the peaceful and private yard backing to greenspace with garden boxes, mature trees, and a large storage shed. Fantastic location in a friendly neighborhood with easy access to Tanasbourne shopping, lovely parks and trails, great schools, Nike, Intel, and the Tech Corridor. Come see why you should make this your next home!
Location
State OR
County Washington
Area _150
Rooms
Basement Crawl Space
Interior
Interior Features Bamboo Floor, Ceiling Fan, Garage Door Opener, Laminate Flooring, Tile Floor, Wallto Wall Carpet, Washer Dryer, Water Purifier
Heating Forced Air
Cooling Central Air
Fireplaces Number 1
Fireplaces Type Wood Burning
Appliance Disposal, Free Standing Gas Range, Free Standing Refrigerator, Water Purifier
Exterior
Exterior Feature Deck, Fenced, Garden, Yard
Parking Features Attached
Garage Spaces 2.0
View Y/N true
View Trees Woods
Roof Type Composition
Garage Yes
Building
Lot Description Level, Private, Trees, Wooded
Story 2
Foundation Concrete Perimeter
Sewer Public Sewer
Water Public Water
Level or Stories 2
New Construction No
Schools
Elementary Schools Mckinley
Middle Schools Five Oaks
High Schools Westview
Others
Senior Community No
Acceptable Financing Cash, Conventional
Listing Terms Cash, Conventional
Read Less Info
Want to know what your home might be worth? Contact us for a FREE valuation!

Our team is ready to help you sell your home for the highest possible price ASAP


