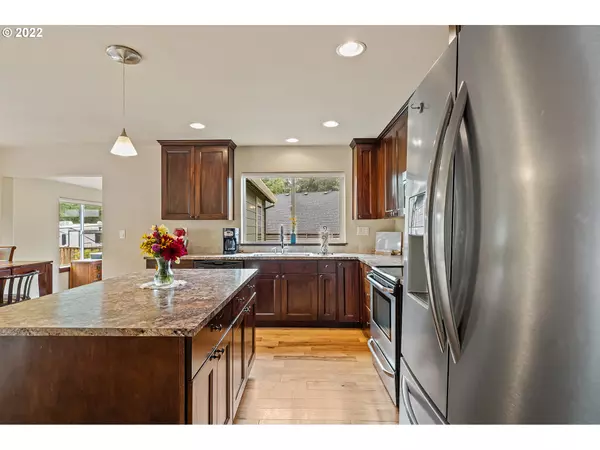Bought with Knipe Realty ERA Powered
$512,500
$525,000
2.4%For more information regarding the value of a property, please contact us for a free consultation.
3 Beds
2 Baths
1,864 SqFt
SOLD DATE : 10/21/2022
Key Details
Sold Price $512,500
Property Type Single Family Home
Sub Type Single Family Residence
Listing Status Sold
Purchase Type For Sale
Square Footage 1,864 sqft
Price per Sqft $274
MLS Listing ID 22124072
Sold Date 10/21/22
Style Stories1, Contemporary
Bedrooms 3
Full Baths 2
HOA Y/N Yes
Year Built 2013
Annual Tax Amount $2,415
Tax Year 2021
Lot Size 10,454 Sqft
Property Description
Explorers, adventurers + wildlife enthusiasts! Welcome to your own private slice of paradise. This newer 1,864sqft Bay City beauty is tucked away in a peaceful neighborhood yet has all the luxury of modern living-paved streets + underground utilities! Interior of the home highlights an open floor plan,3 bed, 2 bath & a second living area off of DR. Kitchen is spaciously laid out & includes a bevy of cabinet space as well as SS appliances. Outdoors you will enjoy the extra large garage & shed.
Location
State OR
County Tillamook
Area _195
Zoning B_MI
Rooms
Basement None
Interior
Interior Features Laminate Flooring, Laundry, Vaulted Ceiling, Washer Dryer
Heating Zoned
Cooling None
Fireplaces Type Propane
Appliance Dishwasher, Free Standing Range, Free Standing Refrigerator, Island, Microwave, Stainless Steel Appliance
Exterior
Exterior Feature Covered Patio, Deck, Fire Pit, R V Parking, Workshop, Yard
Parking Features Attached
Garage Spaces 2.0
View Y/N true
View Trees Woods
Roof Type Composition
Accessibility AccessibleDoors, AccessibleEntrance, AccessibleFullBath, GarageonMain, GroundLevel, MainFloorBedroomBath, OneLevel, Pathway, UtilityRoomOnMain
Garage Yes
Building
Lot Description Level
Story 1
Foundation Concrete Perimeter
Sewer Public Sewer
Water Public Water
Level or Stories 1
New Construction No
Schools
Elementary Schools Garibaldi
Middle Schools Neah-Kah-Nie
High Schools Neah-Kah-Nie
Others
HOA Name There is a legal HOA formed but it is not currently active & no fees are being paid.
Senior Community No
Acceptable Financing Cash, Conventional
Listing Terms Cash, Conventional
Read Less Info
Want to know what your home might be worth? Contact us for a FREE valuation!

Our team is ready to help you sell your home for the highest possible price ASAP







