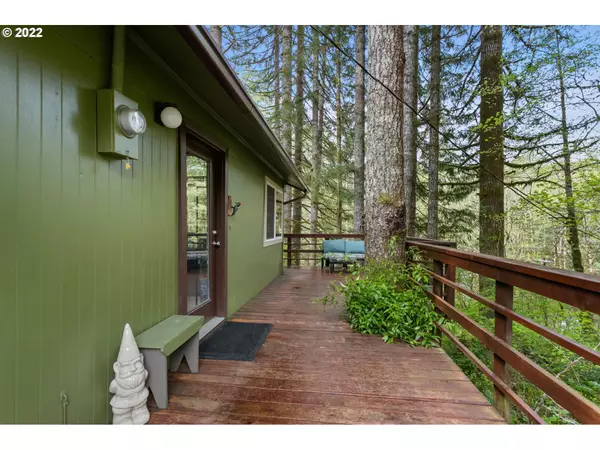Bought with Premiere Property Group, LLC
$334,029
$349,900
4.5%For more information regarding the value of a property, please contact us for a free consultation.
2 Beds
1.1 Baths
1,183 SqFt
SOLD DATE : 06/22/2022
Key Details
Sold Price $334,029
Property Type Single Family Home
Sub Type Single Family Residence
Listing Status Sold
Purchase Type For Sale
Square Footage 1,183 sqft
Price per Sqft $282
Subdivision Fishhawk Lake Estates
MLS Listing ID 22650311
Sold Date 06/22/22
Style Chalet, Custom Style
Bedrooms 2
Full Baths 1
Condo Fees $301
HOA Fees $301/mo
Year Built 1973
Annual Tax Amount $1,281
Tax Year 2020
Lot Size 0.260 Acres
Property Description
Fishhawk Lake cabin with views and year-round amenities. Enjoy your morning coffee on the spacious, wraparound deck. Features vaulted and beamed wood ceilings, windows with views of the large, treed lot, and a great room for sitting and watching wildlife. Easily access the lake for swimming, boating, and fishing. Community tennis and basketball courts, a playground, and trails for running and hiking are perfect for your active lifestyle.
Location
State OR
County Clatsop
Area _191
Rooms
Basement Exterior Entry, Separate Living Quarters Apartment Aux Living Unit
Interior
Interior Features Engineered Hardwood, Laminate Flooring, Laundry, Separate Living Quarters Apartment Aux Living Unit, Tile Floor, Vaulted Ceiling, Washer Dryer, Wood Floors
Heating Baseboard, Forced Air90, Zoned
Appliance Dishwasher, E N E R G Y S T A R Qualified Appliances, Free Standing Gas Range, Free Standing Refrigerator, Range Hood, Stainless Steel Appliance
Exterior
Exterior Feature Covered Deck, Fire Pit, Guest Quarters, Patio, Tool Shed
View Lake, Territorial, Trees Woods
Roof Type Composition
Garage No
Building
Lot Description Level, Private, Road Maintenance Agreement, Wooded
Story 2
Foundation Concrete Perimeter
Sewer Community
Water Community
Level or Stories 2
Schools
Elementary Schools Jewell
Middle Schools Jewell
High Schools Jewell
Others
HOA Name Lake amenities are available to all HOA members: swimming, boating and fishing, trails for running and hiking, a playground, and courts for basketball, tennis, and pickle ball.
Senior Community No
Acceptable Financing Cash, Conventional, FHA, USDALoan, VALoan
Listing Terms Cash, Conventional, FHA, USDALoan, VALoan
Read Less Info
Want to know what your home might be worth? Contact us for a FREE valuation!

Our team is ready to help you sell your home for the highest possible price ASAP







