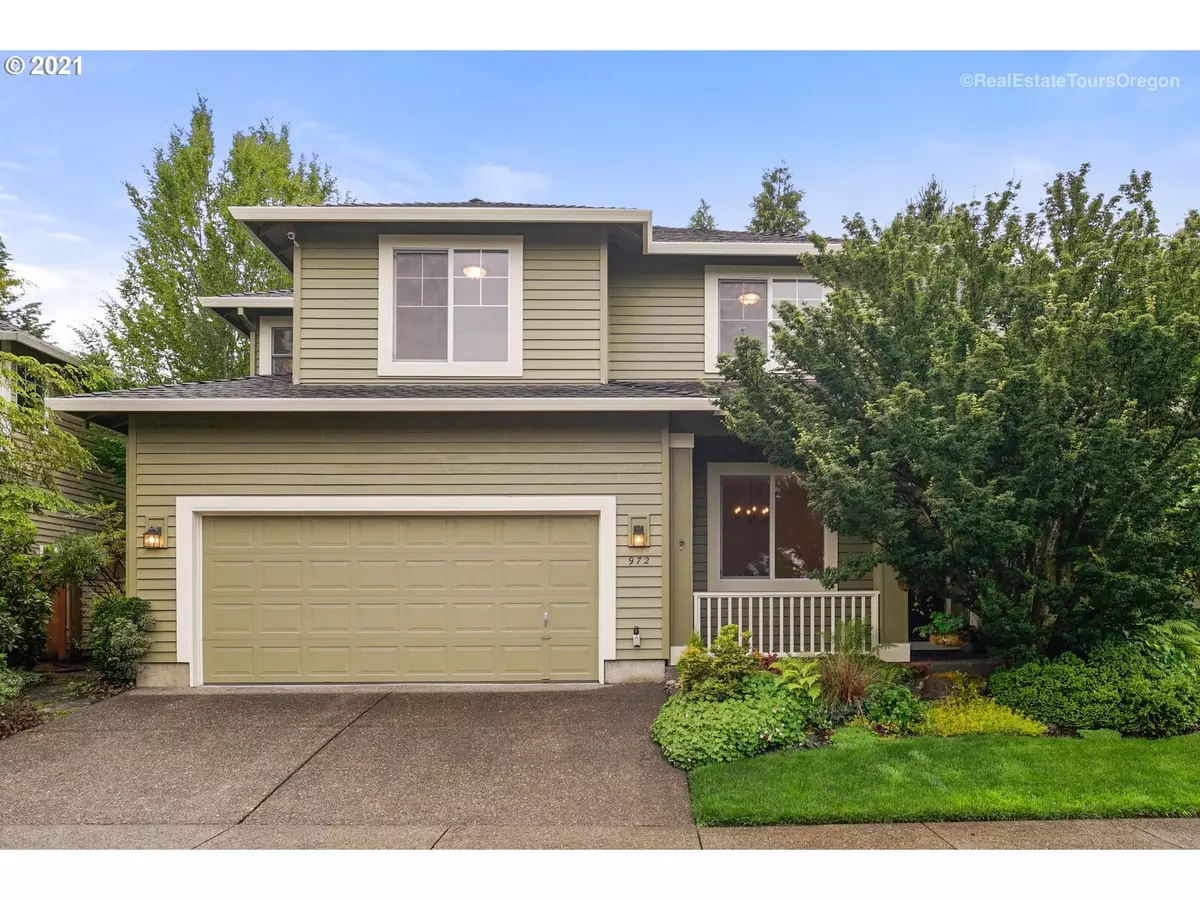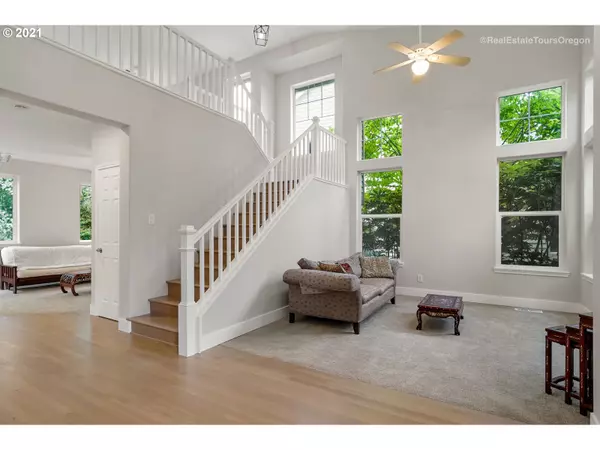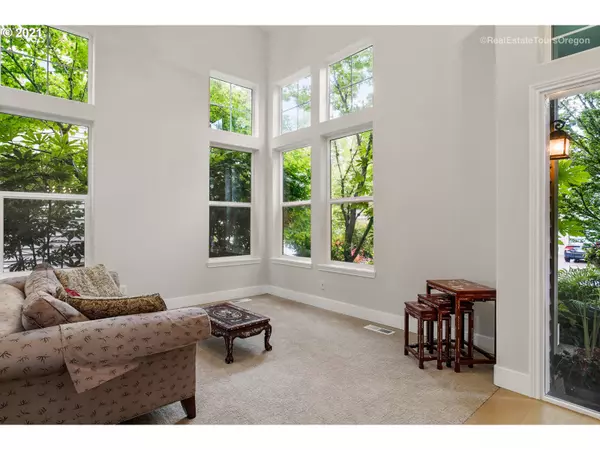Bought with Berkshire Hathaway HomeServices NW Real Estate
$650,000
$649,995
For more information regarding the value of a property, please contact us for a free consultation.
4 Beds
2.1 Baths
2,552 SqFt
SOLD DATE : 07/09/2021
Key Details
Sold Price $650,000
Property Type Single Family Home
Sub Type Single Family Residence
Listing Status Sold
Purchase Type For Sale
Square Footage 2,552 sqft
Price per Sqft $254
Subdivision Jones Farm
MLS Listing ID 21241937
Sold Date 07/09/21
Style Stories2, Traditional
Bedrooms 4
Full Baths 2
Condo Fees $100
HOA Fees $33/qua
Year Built 1998
Annual Tax Amount $5,495
Tax Year 2020
Lot Size 5,662 Sqft
Property Description
OPEN Sat & Sun 1-3 * Great floor plan welcomes you home with vaulted ceiling, central staircase & bonus room loft, open railing overlooking formal living & dining rooms. New gourmet kitchen with quartz counters, gas stove/oven, center island, tons of cabinet space & hardwood floors. Kitchen opens to large family room with cozy fireplace & TV nook plus sliders to your fabulous backyard paradise. Relax, meditate or work from home in a peaceful, tranquil garden oasis. 3car garage, AC & sound system
Location
State OR
County Washington
Area _152
Zoning RES
Rooms
Basement Crawl Space
Interior
Interior Features Ceiling Fan, Garage Door Opener, Hardwood Floors, High Ceilings, Laundry, Quartz, Soaking Tub, Sound System, Vaulted Ceiling, Wallto Wall Carpet
Heating Forced Air
Cooling Central Air
Fireplaces Number 1
Fireplaces Type Gas
Appliance Builtin Oven, Builtin Range, Dishwasher, Disposal, E N E R G Y S T A R Qualified Appliances, Free Standing Refrigerator, Gas Appliances, Island, Microwave, Plumbed For Ice Maker, Quartz, Stainless Steel Appliance
Exterior
Exterior Feature Deck, Fenced, Garden, Porch, Sprinkler, Yard
Parking Features Attached
Garage Spaces 3.0
View Territorial
Roof Type Composition
Garage Yes
Building
Lot Description Level
Story 2
Sewer Public Sewer
Water Public Water
Level or Stories 2
Schools
Elementary Schools Jackson
Middle Schools Evergreen
High Schools Glencoe
Others
Senior Community No
Acceptable Financing Cash, Conventional, FHA, VALoan
Listing Terms Cash, Conventional, FHA, VALoan
Read Less Info
Want to know what your home might be worth? Contact us for a FREE valuation!

Our team is ready to help you sell your home for the highest possible price ASAP








