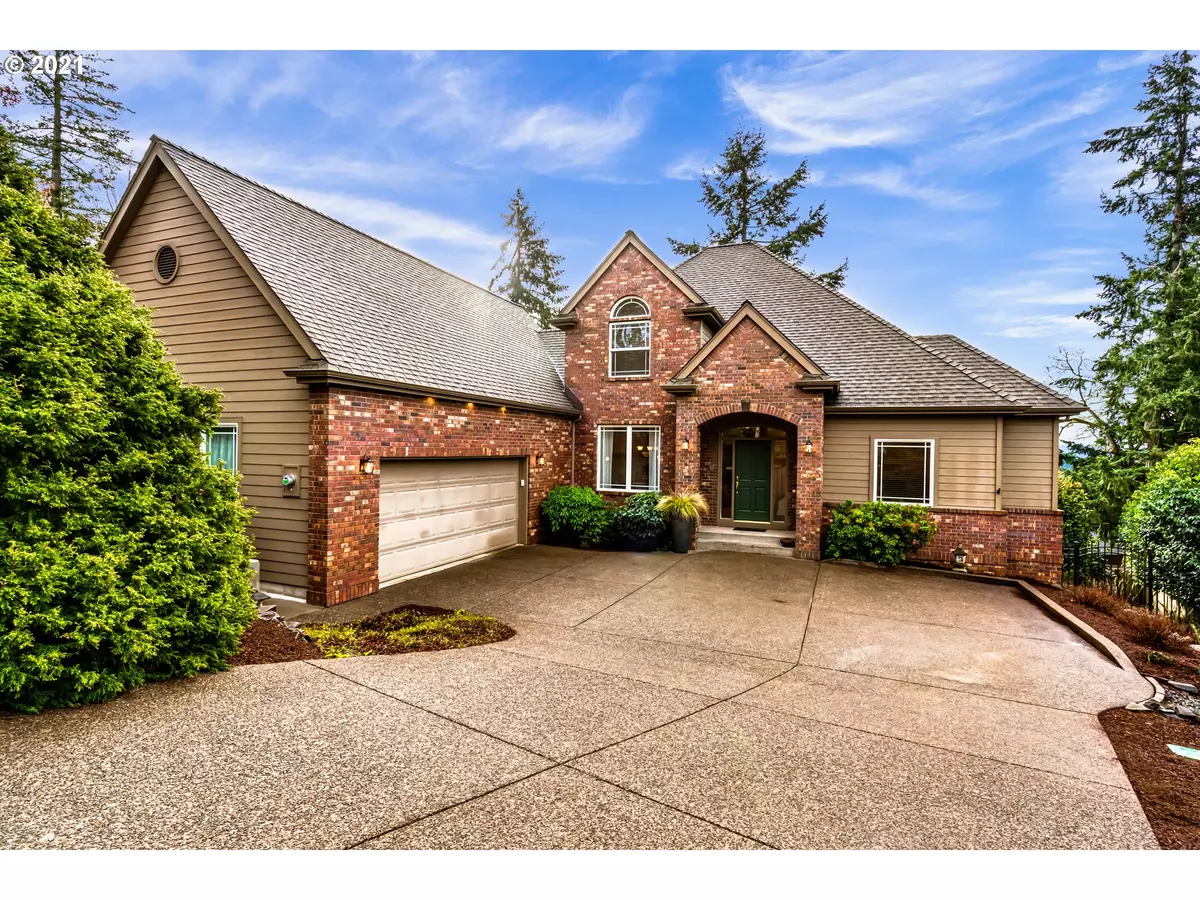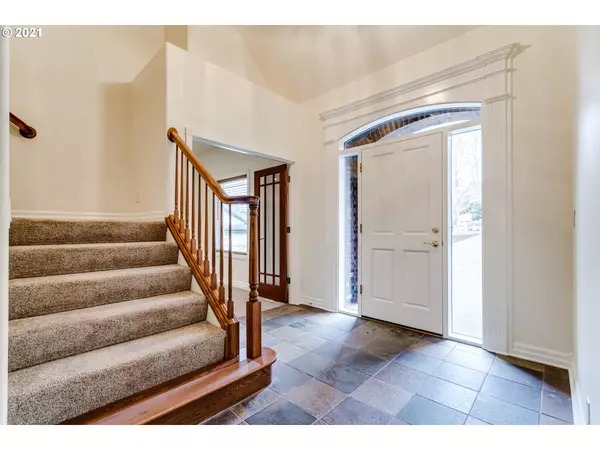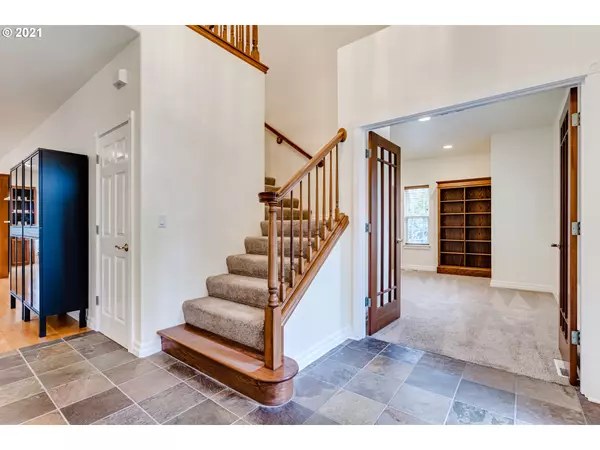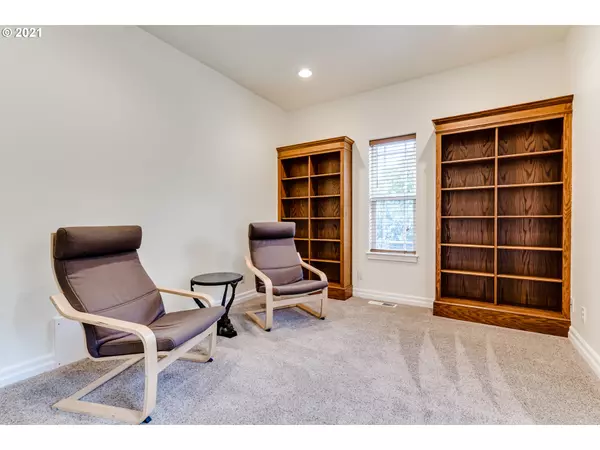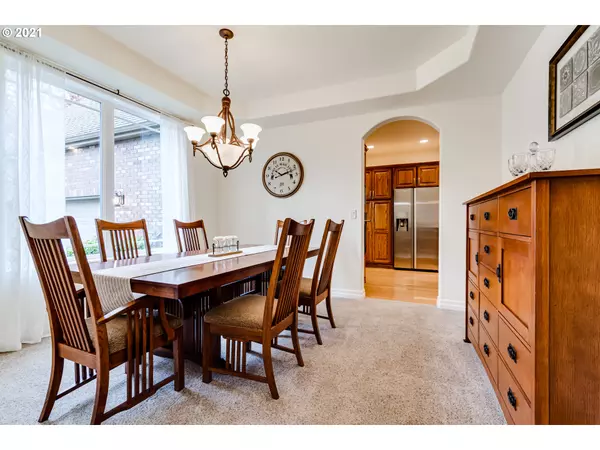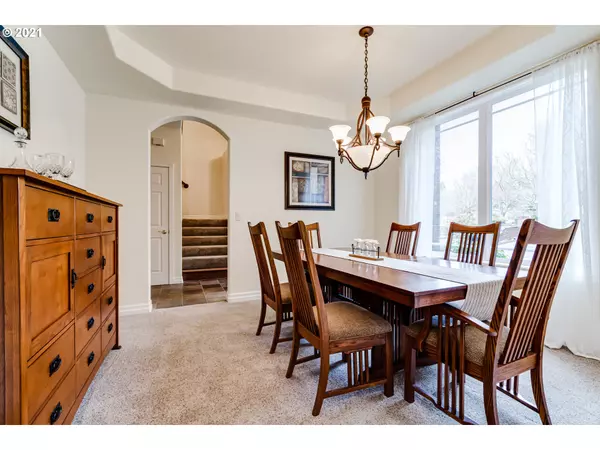Bought with Hearthstone Real Estate
$650,000
$650,000
For more information regarding the value of a property, please contact us for a free consultation.
3 Beds
2.1 Baths
2,786 SqFt
SOLD DATE : 02/26/2021
Key Details
Sold Price $650,000
Property Type Single Family Home
Sub Type Single Family Residence
Listing Status Sold
Purchase Type For Sale
Square Footage 2,786 sqft
Price per Sqft $233
MLS Listing ID 21081571
Sold Date 02/26/21
Style Stories2, Custom Style
Bedrooms 3
Full Baths 2
HOA Y/N No
Year Built 2000
Annual Tax Amount $9,943
Tax Year 2020
Lot Size 0.270 Acres
Property Description
Stunning property boasts luxury & main level living w/an abundance of natural light. Home has been impeccably maintained w/beautiful updates. Kitchen offers granite counters, island, gas stove, pantry, & stainless steel appliances. Living room has lovely built-ins, wood floors & gas fireplace. Exquisite master suite w/walk-in closet & stunning bathroom w/double sinks, walk-in shower & jetted tub. 24x14 attic space & 833 sq. ft. basement could be converted into additional living space.
Location
State OR
County Lane
Area _244
Rooms
Basement Exterior Entry, Partial Basement, Unfinished
Interior
Interior Features Ceiling Fan, Engineered Hardwood, Garage Door Opener, Granite, Jetted Tub, Laundry, Slate Flooring, Vaulted Ceiling
Heating Forced Air
Cooling Central Air
Fireplaces Number 1
Fireplaces Type Gas
Appliance Builtin Oven, Butlers Pantry, Cooktop, Dishwasher, Disposal, Free Standing Refrigerator, Gas Appliances, Granite, Island, Microwave, Pantry, Stainless Steel Appliance
Exterior
Exterior Feature Deck, Fenced, Free Standing Hot Tub, Gas Hookup, Patio, Sprinkler
Parking Features Attached, Oversized
Garage Spaces 2.0
View Y/N true
View Territorial, Trees Woods
Roof Type Composition
Garage Yes
Building
Lot Description Gentle Sloping, Level
Story 2
Foundation Other
Sewer Public Sewer
Water Public Water
Level or Stories 2
New Construction No
Schools
Elementary Schools Adams
Middle Schools Arts & Tech
High Schools Churchill
Others
Senior Community No
Acceptable Financing Cash, Conventional, VALoan
Listing Terms Cash, Conventional, VALoan
Read Less Info
Want to know what your home might be worth? Contact us for a FREE valuation!

Our team is ready to help you sell your home for the highest possible price ASAP


