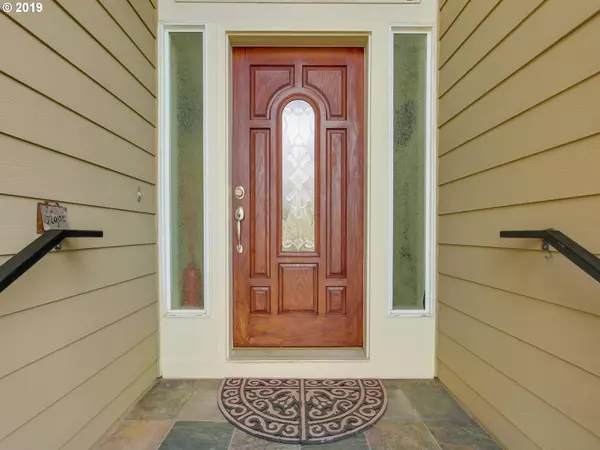Bought with Non Rmls Broker
$484,350
$499,900
3.1%For more information regarding the value of a property, please contact us for a free consultation.
4 Beds
3.1 Baths
3,970 SqFt
SOLD DATE : 06/26/2019
Key Details
Sold Price $484,350
Property Type Single Family Home
Sub Type Single Family Residence
Listing Status Sold
Purchase Type For Sale
Square Footage 3,970 sqft
Price per Sqft $122
Subdivision Golf Club Creekside Estates
MLS Listing ID 19296504
Sold Date 06/26/19
Style Custom Style, Traditional
Bedrooms 4
Full Baths 3
Condo Fees $41
HOA Fees $41/mo
HOA Y/N Yes
Year Built 2003
Annual Tax Amount $6,475
Tax Year 2018
Lot Size 5,227 Sqft
Property Description
Exquisite home located in prestigious Creekside Estates! Beautifully finished basement with bonus br, ba and rec/theater room makes this home special!Spacious main level with expansive den/office, braz. cherry wood floors & a lg kitchen with island that is open to liv rm with fireplace.French doors to master suite with jetted tub. Outdoor space features large covered patio, water feature and tiered landscape beds. 1 yr home warranty!
Location
State OR
County Marion
Area _173
Zoning RS
Rooms
Basement Finished
Interior
Interior Features Ceiling Fan, Central Vacuum, Garage Door Opener, Granite, Laundry, Wood Floors
Heating Forced Air
Cooling Central Air
Fireplaces Number 1
Fireplaces Type Gas
Appliance Builtin Range, Dishwasher, Disposal, Gas Appliances, Granite, Island, Microwave, Plumbed For Ice Maker, Range Hood
Exterior
Exterior Feature Covered Patio, Dog Run, R V Boat Storage, Sprinkler, Water Feature
Parking Features Attached
Garage Spaces 3.0
View Y/N true
View Territorial, Trees Woods
Roof Type Composition
Garage Yes
Building
Lot Description Sloped, Terraced, Trees
Story 3
Sewer Public Sewer
Water Public Water
Level or Stories 3
New Construction No
Schools
Elementary Schools Sumpter
Middle Schools Judson
High Schools Sprague
Others
Senior Community No
Acceptable Financing Cash, Conventional, FHA, VALoan
Listing Terms Cash, Conventional, FHA, VALoan
Read Less Info
Want to know what your home might be worth? Contact us for a FREE valuation!

Our team is ready to help you sell your home for the highest possible price ASAP







