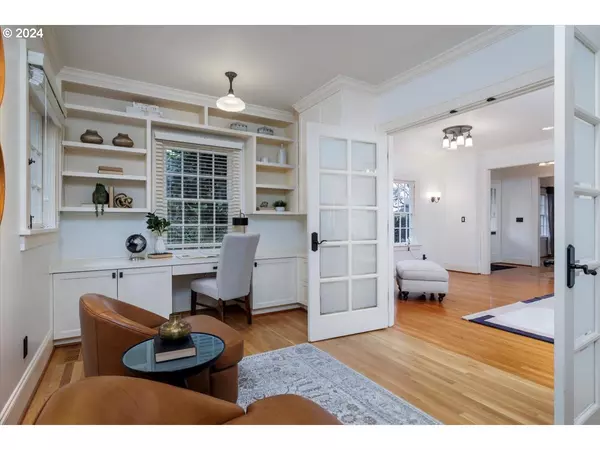4 Beds
3.1 Baths
3,705 SqFt
4 Beds
3.1 Baths
3,705 SqFt
Key Details
Property Type Single Family Home
Sub Type Single Family Residence
Listing Status Active
Purchase Type For Sale
Square Footage 3,705 sqft
Price per Sqft $377
MLS Listing ID 24174403
Style Dutch Colonial, Traditional
Bedrooms 4
Full Baths 3
Year Built 1923
Annual Tax Amount $19,825
Tax Year 2024
Lot Size 5,227 Sqft
Property Description
Location
State OR
County Multnomah
Area _148
Rooms
Basement Crawl Space, Finished
Interior
Interior Features Garage Door Opener, Hardwood Floors, High Ceilings, High Speed Internet, Skylight, Soaking Tub, Vaulted Ceiling
Heating Forced Air
Cooling Central Air
Fireplaces Number 1
Fireplaces Type Gas
Appliance Builtin Range, Builtin Refrigerator, Butlers Pantry, Dishwasher, Disposal, Double Oven, Gas Appliances, Granite, Instant Hot Water, Island, Microwave, Pantry, Range Hood, Stainless Steel Appliance, Wine Cooler
Exterior
Exterior Feature Covered Deck, Deck, Fenced, Garden, Patio, Sprinkler, Yard
Parking Features Attached
Garage Spaces 2.0
Roof Type Composition
Garage Yes
Building
Lot Description Corner Lot, Private, Terraced
Story 3
Foundation Pillar Post Pier, Slab
Sewer Public Sewer
Water Public Water
Level or Stories 3
Schools
Elementary Schools Ainsworth
Middle Schools West Sylvan
High Schools Lincoln
Others
Senior Community No
Acceptable Financing CallListingAgent, Cash, Conventional
Listing Terms CallListingAgent, Cash, Conventional







