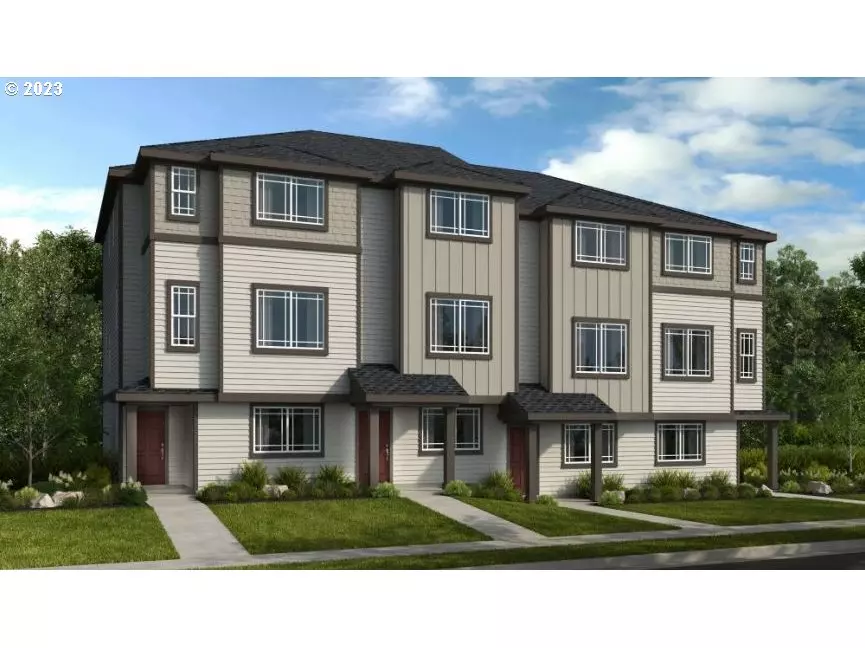3 Beds
2.1 Baths
1,632 SqFt
3 Beds
2.1 Baths
1,632 SqFt
Key Details
Property Type Townhouse
Sub Type Townhouse
Listing Status Pending
Purchase Type For Sale
Square Footage 1,632 sqft
Price per Sqft $325
Subdivision Bethany Crossing Townhomes
MLS Listing ID 23684250
Style Townhouse
Bedrooms 3
Full Baths 2
Condo Fees $260
HOA Fees $260/mo
Year Built 2023
Annual Tax Amount $1
Tax Year 2022
Property Description
Location
State OR
County Washington
Area _149
Rooms
Basement Other
Interior
Interior Features High Ceilings, Laminate Flooring, Lo V O C Material, Wallto Wall Carpet, Water Purifier
Heating Forced Air95 Plus
Cooling Air Conditioning Ready
Fireplaces Number 1
Appliance Island
Exterior
Parking Features Attached
Garage Spaces 1.0
Roof Type Composition
Garage Yes
Building
Lot Description Commons
Story 3
Foundation Stem Wall
Sewer Public Sewer
Water Public Water
Level or Stories 3
Schools
Elementary Schools Sato
Middle Schools Stoller
High Schools Westview
Others
Senior Community No
Acceptable Financing Cash, Conventional, FHA, VALoan
Listing Terms Cash, Conventional, FHA, VALoan





