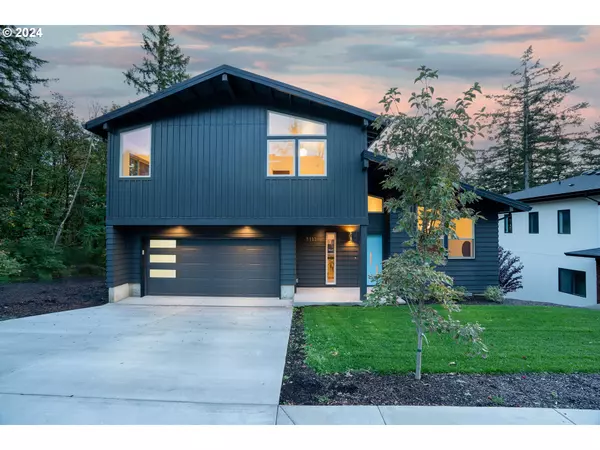Bought with Redfin
$1,199,900
$1,224,900
2.0%For more information regarding the value of a property, please contact us for a free consultation.
5 Beds
3.1 Baths
3,140 SqFt
SOLD DATE : 01/03/2025
Key Details
Sold Price $1,199,900
Property Type Single Family Home
Sub Type Single Family Residence
Listing Status Sold
Purchase Type For Sale
Square Footage 3,140 sqft
Price per Sqft $382
MLS Listing ID 24226828
Sold Date 01/03/25
Style Modern, N W Contemporary
Bedrooms 5
Full Baths 3
Year Built 2024
Annual Tax Amount $3,856
Tax Year 2023
Lot Size 6,969 Sqft
Property Description
New-Northwest Contemporary Modern home with details influenced by mid century modern design.This thoughtfully designed space is the best of both worlds with unique custom features + modern finishes and systems.The main level greets you with a large living room featuring vaulted ceilings and a wall of windows flooding the space with natural light.The open airy living room provides a seamless transition between the adjacent dining room and kitchen. The kitchen features beautiful custom walnut cabinetry, quartz countertops, stainless appliances, designer lighting & tile and a walk in pantry. Wide plank oak hardwood flooring throughout the main level with a bedroom/office, half bath and a mudroom connecting the home to the double garage. Sliding glass doors open the living room to an exterior deck overlooking the lush forested greenspace,covered by a beautiful wood clad overhang to enjoy and relax in the outdoors year round.The upper floor features a vaulted primary suite with a large walk-in closet and ensuite bath with a soaking tub, slate floors & designer details.Two additional bedrooms with high ceilings, a full bath and a laundry room are also located on the upper level. The daylight lower level features a large flexible living space/great room with hardwood flooring & views of the adjacent forest, a bedroom plus a full bath. Benefit from energy-efficient upgrades including efficient heating/cooling systems, quality insulation,high performance windows, and an independent heat recovery ventilation system. With an Energy Performance Score of 79 + Energy Star Certified for sustainability and minimal environmental impact.This home lies in a private cul-de-sac, bordering a tranquil greenspace—embracing nature while being located minutes to St. Vincent, Nike, Intel, and downtown Portland.Close to local shops, restaurants, hiking trails. [Home Energy Score = 9. HES Report at https://rpt.greenbuildingregistry.com/hes/OR10232582]
Location
State OR
County Multnomah
Area _148
Rooms
Basement Daylight, Finished
Interior
Interior Features Hardwood Floors, Heat Recovery Ventilator, High Ceilings, Quartz, Skylight, Slate Flooring, Soaking Tub, Tile Floor, Vaulted Ceiling, Wallto Wall Carpet, Wood Floors
Heating Heat Pump
Cooling Heat Pump
Appliance Dishwasher, Disposal, Free Standing Range, Induction Cooktop, Microwave, Pantry, Quartz, Range Hood, Solid Surface Countertop, Stainless Steel Appliance, Tile
Exterior
Exterior Feature Covered Deck, Deck
Parking Features Attached
Garage Spaces 2.0
View Seasonal, Trees Woods
Roof Type Composition
Garage Yes
Building
Lot Description Sloped
Story 3
Sewer Public Sewer
Water Public Water
Level or Stories 3
Schools
Elementary Schools Forest Park
Middle Schools West Sylvan
High Schools Lincoln
Others
Senior Community No
Acceptable Financing Cash, Conventional, FHA, VALoan
Listing Terms Cash, Conventional, FHA, VALoan
Read Less Info
Want to know what your home might be worth? Contact us for a FREE valuation!

Our team is ready to help you sell your home for the highest possible price ASAP







