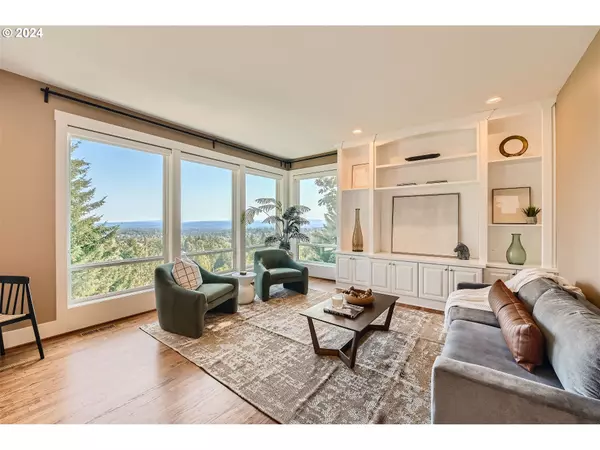Bought with Where, Inc
$990,000
$990,000
For more information regarding the value of a property, please contact us for a free consultation.
4 Beds
3.1 Baths
3,384 SqFt
SOLD DATE : 12/31/2024
Key Details
Sold Price $990,000
Property Type Single Family Home
Sub Type Single Family Residence
Listing Status Sold
Purchase Type For Sale
Square Footage 3,384 sqft
Price per Sqft $292
Subdivision Forest Heights Estates
MLS Listing ID 24204675
Sold Date 12/31/24
Style Custom Style, Traditional
Bedrooms 4
Full Baths 3
Condo Fees $1,600
HOA Fees $133/ann
Year Built 2002
Annual Tax Amount $16,155
Tax Year 2024
Lot Size 7,405 Sqft
Property Description
Located in the highly desirable Forest Heights neighborhood, this home provides an exceptional living experience with stunning views from every level. Designed to offer both comfort and luxury, it combines elegant features with spacious living areas. Upon entering, you are greeted by an elegant foyer that leads into a formal dining area adorned with wainscoting and a stunning chandelier, perfect for hosting intimate dinners. The chef's kitchen is a culinary delight, featuring a huge island, quartz countertops, custom cabinetry, and top-of-the-line appliances. Adjacent to the kitchen, the family room features floor-to-ceiling windows that flood the space with natural light and offer unobstructed views of the surrounding landscape. The main level also includes a dedicated office with built-in shelves, ideal for those working from home. Hardwood floors run throughout the home, enhancing its warm and inviting ambiance. The living room, complete with a gas fireplace and vaulted ceilings, provides a cozy spot for relaxation. Upstairs, the primary bedroom is a private retreat featuring expansive windows that frame the panoramic views, a luxurious en-suite bathroom, and ample closet space. Additional bedrooms are spacious and well-appointed, offering comfort and privacy for family and guests. The full basement bonus area is a versatile space, equipped with a wet bar and plenty of storage, making it perfect for entertaining or as a recreational area. Two large decks provide the perfect setting for outdoor gatherings, where you can enjoy the stunning vistas and serene surroundings.A 3-car garage offers ample parking and storage, while the private drive set back from Thompson Rd ensures a quiet and secluded environment. This home is not just a place to live but a lifestyle, with easy access to local amenities, parks, and top-rated schools. Experience the best of Portland living in this remarkable Forest Heights home. [Home Energy Score = 5. HES Report at https://rpt.greenbuildingregistry.com/hes/OR10231121]
Location
State OR
County Multnomah
Area _148
Zoning R-10
Rooms
Basement Daylight, Full Basement, Storage Space
Interior
Interior Features Floor3rd, Garage Door Opener, Hardwood Floors, High Ceilings, Jetted Tub, Laundry, Quartz, Separate Living Quarters Apartment Aux Living Unit, Tile Floor, Wainscoting, Wallto Wall Carpet
Heating Forced Air90
Cooling Central Air
Fireplaces Number 1
Fireplaces Type Gas
Appliance Builtin Refrigerator, Dishwasher, Disposal, Free Standing Gas Range, Free Standing Refrigerator, Gas Appliances, Island, Microwave, Pantry, Quartz, Range Hood, Solid Surface Countertop, Stainless Steel Appliance, Tile
Exterior
Exterior Feature Covered Deck, Deck, Porch, Yard
Parking Features Attached, Oversized, Tandem
Garage Spaces 3.0
View Territorial, Trees Woods, Valley
Roof Type Composition
Garage Yes
Building
Lot Description Private, Sloped, Trees
Story 3
Foundation Concrete Perimeter, Stem Wall
Sewer Public Sewer
Water Public Water
Level or Stories 3
Schools
Elementary Schools Forest Park
Middle Schools West Sylvan
High Schools Lincoln
Others
Senior Community No
Acceptable Financing Cash, Conventional, FHA, VALoan
Listing Terms Cash, Conventional, FHA, VALoan
Read Less Info
Want to know what your home might be worth? Contact us for a FREE valuation!

Our team is ready to help you sell your home for the highest possible price ASAP







