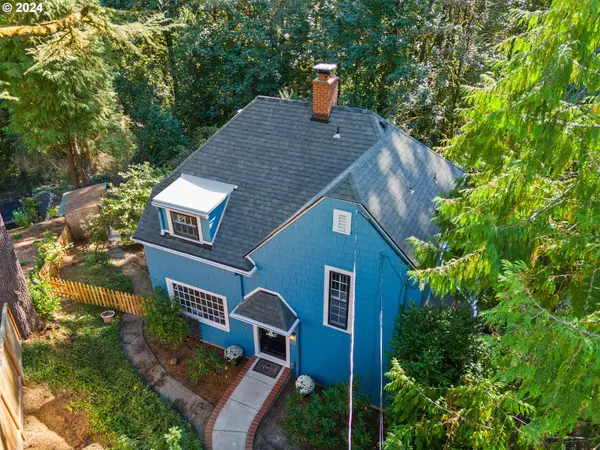Bought with Premiere Property Group, LLC
$755,000
$760,000
0.7%For more information regarding the value of a property, please contact us for a free consultation.
3 Beds
1.2 Baths
2,430 SqFt
SOLD DATE : 12/31/2024
Key Details
Sold Price $755,000
Property Type Single Family Home
Sub Type Single Family Residence
Listing Status Sold
Purchase Type For Sale
Square Footage 2,430 sqft
Price per Sqft $310
Subdivision Portland Heights
MLS Listing ID 24078038
Sold Date 12/31/24
Style Traditional
Bedrooms 3
Full Baths 1
Year Built 1923
Annual Tax Amount $14,355
Tax Year 2024
Lot Size 0.400 Acres
Property Description
This property offers a peaceful and serene setting nestled within the highly sought-after Portland Heights neighborhood. Set on two lots (.40 acre), featuring a mix of beautifully landscaped and forested areas, providing a perfect blend of nature and tranquility. The grounds are home to a stunning variety of trees, including Maple, Cedar, Cypress, Plum, Pear and Fig, creating an arboretum-like atmosphere year-round enjoyment. New decorative backyard fencing and gates beautify the yard,but the adventure doesn't stop there. Beyond the fence lies a forested area with outbuilding, perfect for a multitude of uses, offering additional versatility and space to explore creative possibilities. A property ideal for those seeking a quiet retreat within the city. Take a short hike to Council Crest Park with trail head nearby to see views of Mt. Hood and Mt. St. Helens or continue to Washington Park or the Oregon Zoo in the vast trail system. House has lots of new elements including new hardwoods on main level, fresh paint throughout, new structurally reinforced deck. All kitchen appliances replaced in the last 4 years. Heated floor in kitchen. Truly a remarkable home!
Location
State OR
County Multnomah
Area _148
Rooms
Basement Partially Finished
Interior
Interior Features Hardwood Floors, Heated Tile Floor, Tile Floor, Washer Dryer
Heating Forced Air
Cooling Central Air
Fireplaces Number 1
Fireplaces Type Wood Burning
Appliance Disposal, Down Draft, Free Standing Range, Stainless Steel Appliance
Exterior
Exterior Feature Fenced, Outbuilding, Tool Shed, Yard
Roof Type Composition
Garage No
Building
Lot Description Sloped
Story 2
Foundation Slab
Sewer Public Sewer
Water Public Water
Level or Stories 2
Schools
Elementary Schools Ainsworth
Middle Schools West Sylvan
High Schools Lincoln
Others
Senior Community No
Acceptable Financing Cash, Conventional
Listing Terms Cash, Conventional
Read Less Info
Want to know what your home might be worth? Contact us for a FREE valuation!

Our team is ready to help you sell your home for the highest possible price ASAP







