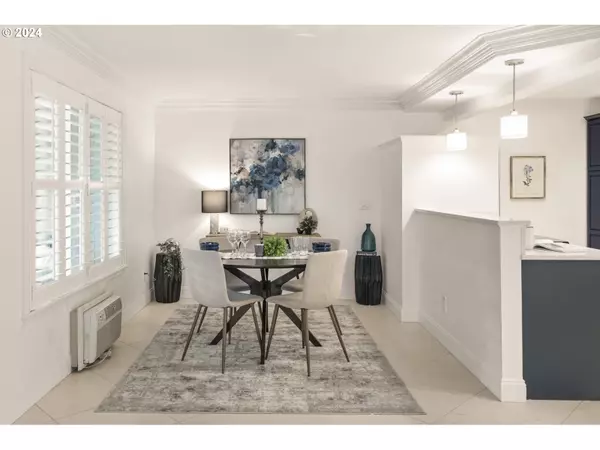Bought with Redfin
$410,000
$419,000
2.1%For more information regarding the value of a property, please contact us for a free consultation.
2 Beds
2 Baths
1,077 SqFt
SOLD DATE : 12/27/2024
Key Details
Sold Price $410,000
Property Type Condo
Sub Type Condominium
Listing Status Sold
Purchase Type For Sale
Square Footage 1,077 sqft
Price per Sqft $380
MLS Listing ID 24268432
Sold Date 12/27/24
Style Contemporary
Bedrooms 2
Full Baths 2
Condo Fees $435
HOA Fees $435/mo
Year Built 1990
Annual Tax Amount $3,924
Tax Year 2024
Property Description
Enjoy this elegant and renovated one level condo in desirable Lake Oswego location! Nestled between Foothills Park and downtown Lake Oswego, this spacious two bedroom condo makes for easy living! A newer kitchen with marble countertops, two renovated bathrooms, radiant heat floors, crown molding, stainless steel appliances and plantation shutters are a few of the upgrades to enjoy. Freshly painted, live a low maintenance lifestyle at Oswego Pointe condominiums with a clubhouse, outdoor pool/hot tub and plenty of walking paths. This location can't be beat! It's a short distance to amenities such as the restaurants and shops of vibrant downtown Lake Oswego, Whole Foods and Foothills Park on the Willamette River. A deeded covered parking space is included.
Location
State OR
County Clackamas
Area _147
Rooms
Basement Crawl Space
Interior
Interior Features Heated Tile Floor, Laundry, Marble, Quartz, Slate Flooring, Soaking Tub, Tile Floor, Wallto Wall Carpet
Heating Baseboard, Other, Radiant
Cooling Window Unit
Fireplaces Number 1
Fireplaces Type Wood Burning
Appliance Builtin Oven, Builtin Range, Dishwasher, Disposal, Down Draft, Instant Hot Water, Marble, Microwave, Stainless Steel Appliance, Tile
Exterior
Exterior Feature Covered Patio, In Ground Pool, Sprinkler
View Park Greenbelt, Trees Woods
Roof Type Composition
Garage No
Building
Lot Description Commons, Level
Story 1
Foundation Concrete Perimeter
Sewer Public Sewer
Water Public Water
Level or Stories 1
Schools
Elementary Schools Hallinan
Middle Schools Lakeridge
High Schools Lakeridge
Others
Senior Community No
Acceptable Financing Cash, Conventional, FHA, VALoan
Listing Terms Cash, Conventional, FHA, VALoan
Read Less Info
Want to know what your home might be worth? Contact us for a FREE valuation!

Our team is ready to help you sell your home for the highest possible price ASAP







