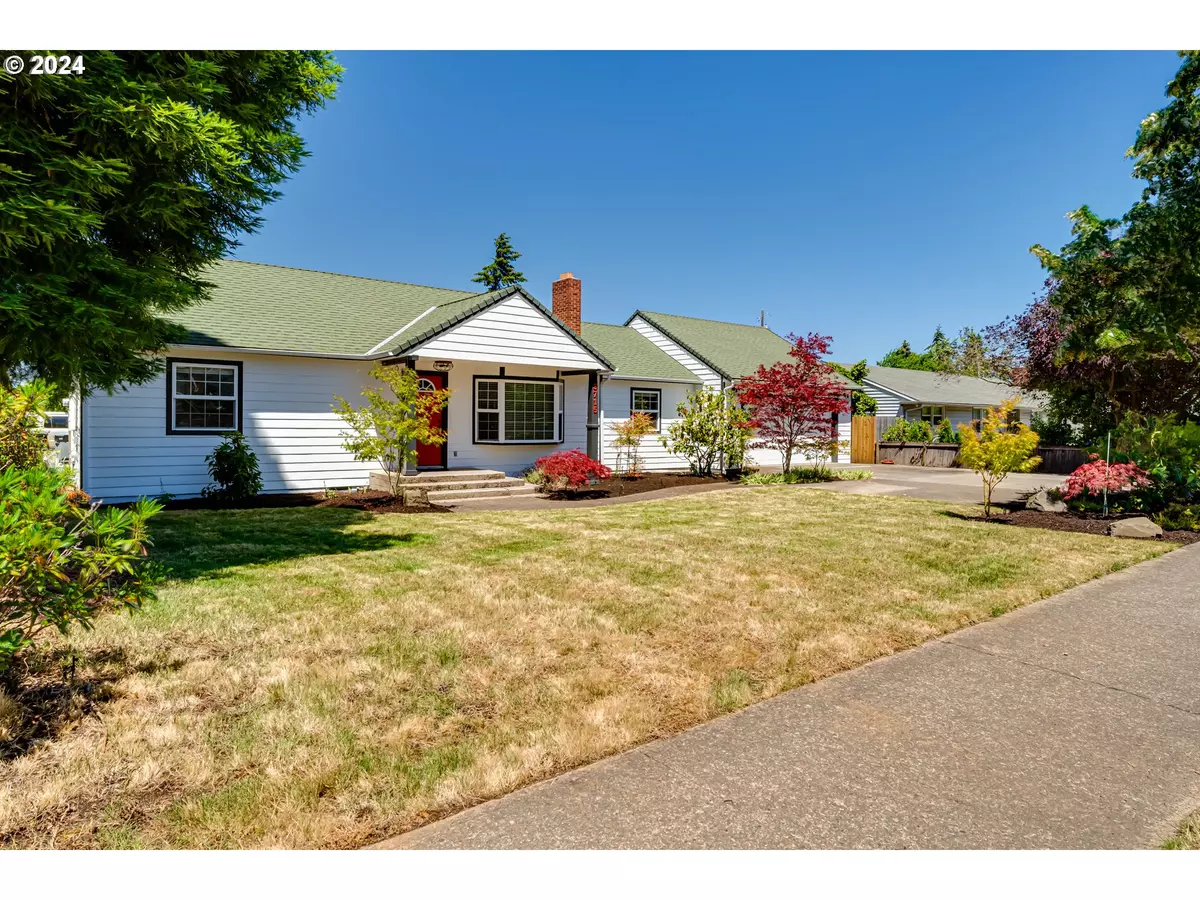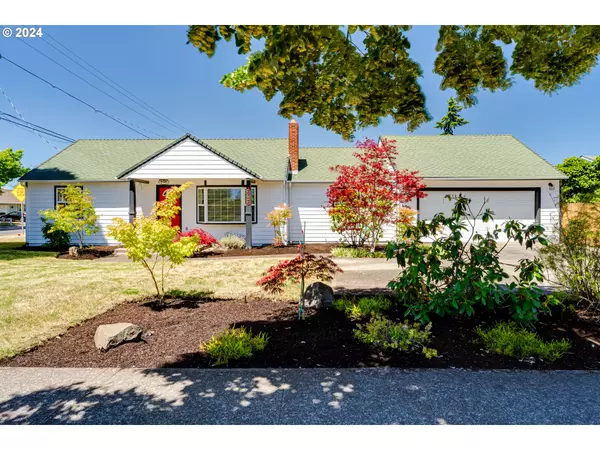Bought with Hybrid Real Estate
$404,000
$417,900
3.3%For more information regarding the value of a property, please contact us for a free consultation.
3 Beds
2 Baths
1,164 SqFt
SOLD DATE : 12/04/2024
Key Details
Sold Price $404,000
Property Type Single Family Home
Sub Type Single Family Residence
Listing Status Sold
Purchase Type For Sale
Square Footage 1,164 sqft
Price per Sqft $347
MLS Listing ID 24194838
Sold Date 12/04/24
Style Stories1
Bedrooms 3
Full Baths 2
Year Built 1950
Annual Tax Amount $4,538
Tax Year 2023
Lot Size 6,969 Sqft
Property Description
Convenience is the name of the game at this updated charmer! With easy access to Riverbend Hospital, I-5, and Autzen Stadium, you'll be in the center of it all! Don't want to drive? Great proximity to the bike path and the bus line practically picks you up at your door! Established trees in a well maintained yard welcome you home. A large living room feels cozy with it's warm glowing fireplace. An updated kitchen with stainless steel gas appliances will bring out the chef in you! Great separation of space and the ensuite bathroom in the primary bedroom provides peaceful privacy. Spacious deck beckons for a BBQ before the game! 0.2 miles from Holt Elementary school, this is a house you don't want to miss! Fresh exterior paint 5 years ago, fresh interior paint 2 years ago. Floors refinished last year, beautifully updated guest bath, full to the studs remodel 14 years ago. Zoned irrigation makes it easy to keep the yard looking sharp, and your hanging baskets will flourish!
Location
State OR
County Lane
Area _242
Rooms
Basement Crawl Space
Interior
Interior Features Garage Door Opener, Washer Dryer
Heating Forced Air
Cooling Central Air
Fireplaces Number 1
Fireplaces Type Wood Burning
Appliance Dishwasher, Disposal, Free Standing Gas Range, Free Standing Refrigerator, Gas Appliances, Microwave, Stainless Steel Appliance
Exterior
Exterior Feature Deck, Porch, Raised Beds, Yard
Garage Spaces 2.0
View City
Roof Type Composition
Garage No
Building
Lot Description Corner Lot, Level, On Busline
Story 1
Foundation Stem Wall
Sewer Public Sewer
Water Public Water
Level or Stories 1
Schools
Elementary Schools Bertha Holt
Middle Schools Monroe
High Schools Sheldon
Others
Senior Community No
Acceptable Financing Cash, Conventional, FHA, VALoan
Listing Terms Cash, Conventional, FHA, VALoan
Read Less Info
Want to know what your home might be worth? Contact us for a FREE valuation!

Our team is ready to help you sell your home for the highest possible price ASAP







