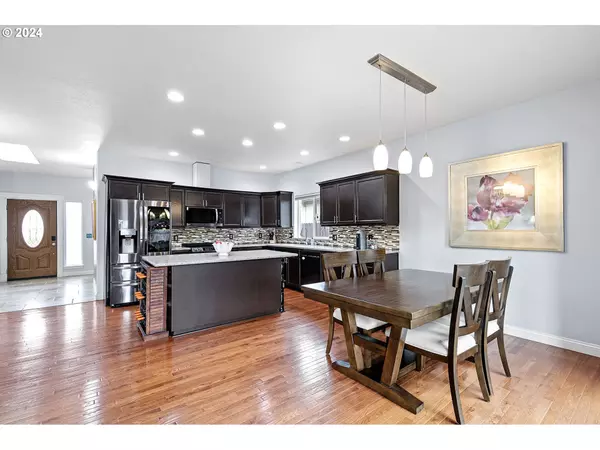Bought with Colter Home Co.
$555,000
$549,900
0.9%For more information regarding the value of a property, please contact us for a free consultation.
3 Beds
2 Baths
1,506 SqFt
SOLD DATE : 11/26/2024
Key Details
Sold Price $555,000
Property Type Single Family Home
Sub Type Single Family Residence
Listing Status Sold
Purchase Type For Sale
Square Footage 1,506 sqft
Price per Sqft $368
Subdivision Ferry Street Bridge
MLS Listing ID 24161476
Sold Date 11/26/24
Style Stories1, Craftsman
Bedrooms 3
Full Baths 2
Year Built 1997
Annual Tax Amount $5,581
Tax Year 2023
Lot Size 10,018 Sqft
Property Description
Situated in the sought-after Ferry Street Bridge neighborhood, this beautifully updated home on a quiet cul-de-sac combines comfort, style, and practicality. As you enter, you're welcomed by a travertine tile entry that opens to a spacious living area with high ceilings and solid oak hardwood floors, extending through the living room, kitchen, and dining areas. The large, well-equipped kitchen features slab granite countertops, SS appliances, and a newer induction stove/ convection oven perfect for those who enjoy cooking and entertaining.The primary bedroom offers a relaxing retreat with an ensuite bathroom, complete with a tiled walk-in shower and a generous walk-in closet. The guest bathroom was remodeled this year and the home features over $21,000 in recent upgrades. Two additional bedrooms provide flexibility for guest rooms, a home office, or additional living space.Step outside to a private backyard designed for enjoyment, featuring a small bocce ball court, two gazebos, and a bar area with a built-in grill—ideal for gatherings with friends and family. The property also offers a manageable garden space and extra room for RV parking. This home is the perfect blend of thoughtful updates, adaptable spaces, and an outdoor oasis for both relaxation and entertainment. The property is centrally located with a short walk to the I-5 pedestrian Gateway Bridge, city bus services and a short commute to the U of O, Hayward Field and Autzen Stadium.
Location
State OR
County Lane
Area _242
Zoning R-1
Rooms
Basement Crawl Space
Interior
Interior Features Ceiling Fan, Engineered Hardwood, Garage Door Opener, Granite, Hardwood Floors, High Ceilings, Laundry, Skylight, Tile Floor, Wallto Wall Carpet, Wood Floors
Heating Forced Air, Heat Pump
Cooling Central Air, Heat Pump
Fireplaces Number 1
Fireplaces Type Gas
Appliance Convection Oven, Dishwasher, Disposal, Granite, Induction Cooktop, Island, Microwave, Stainless Steel Appliance
Exterior
Exterior Feature Builtin Barbecue, Covered Patio, Fenced, Garden, Gazebo, R V Parking, Yard
Parking Features Attached
Garage Spaces 2.0
View Seasonal
Roof Type Composition
Garage Yes
Building
Lot Description Cul_de_sac, Level
Story 1
Foundation Concrete Perimeter
Sewer Public Sewer
Water Public Water
Level or Stories 1
Schools
Elementary Schools Bertha Holt
Middle Schools Monroe
High Schools Sheldon
Others
Senior Community No
Acceptable Financing Cash, Conventional, FHA, VALoan
Listing Terms Cash, Conventional, FHA, VALoan
Read Less Info
Want to know what your home might be worth? Contact us for a FREE valuation!

Our team is ready to help you sell your home for the highest possible price ASAP







