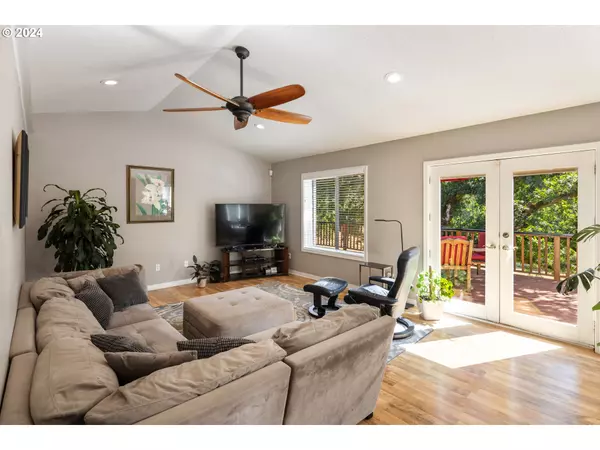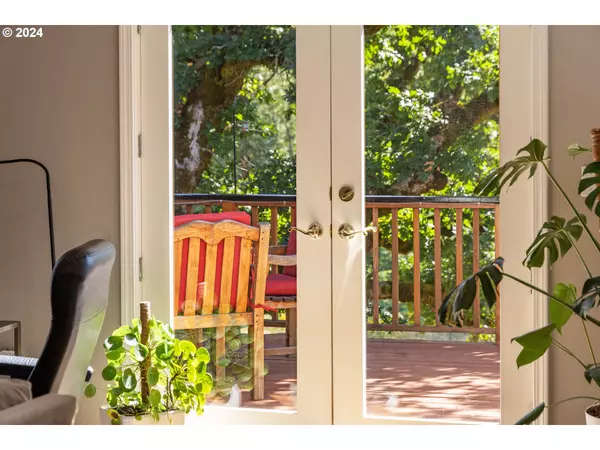Bought with The 503 Real Estate Co.
$795,000
$795,000
For more information regarding the value of a property, please contact us for a free consultation.
4 Beds
2.1 Baths
2,756 SqFt
SOLD DATE : 11/18/2024
Key Details
Sold Price $795,000
Property Type Single Family Home
Sub Type Single Family Residence
Listing Status Sold
Purchase Type For Sale
Square Footage 2,756 sqft
Price per Sqft $288
MLS Listing ID 24156771
Sold Date 11/18/24
Style Daylight Ranch, Traditional
Bedrooms 4
Full Baths 2
Year Built 1994
Annual Tax Amount $6,089
Tax Year 2023
Lot Size 1.850 Acres
Property Description
Discover the tranquility of country living on this picturesque 1.85-acre property, perfect for gardening, raising chickens, and savoring the peaceful surroundings. This charming home offers a spacious 4-car garage/shop, with 2 heated bays featuring a furnace and generator for year-round comfort. Step inside to a sunlit interior where every window frames beautiful country views. The open concept living and dining areas flow seamlessly into the kitchen, creating an inviting space for family and friends. The kitchen offers a walk-in pantry and stainless-steel appliances, all included. On the main level, you'll find three comfortable bedrooms, including a primary suite with direct access to the back deck. Downstairs, the fourth bedroom is accompanied by a spacious family room and a versatile office space featuring removable floating walls, allowing for customization to suit your needs. The exterior is equally impressive with a sizeable poultry coop complete with chickens, two sheds for all your equipment (riding mower included!), and ample space for RV and boat parking. In the last three years, this property has been thoughtfully updated with a new roof, tankless water heater, furnace, mini split, new toilets in the main level baths, new flooring in the basement, and retractable screens on the deck doors. Embrace the lifestyle you've always dreamed of in this delightful country home. Contact us today to schedule a viewing!
Location
State OR
County Clackamas
Area _146
Zoning EFU
Rooms
Basement Daylight, Finished, Full Basement
Interior
Interior Features Ceiling Fan, Garage Door Opener, Laundry, Tile Floor, Vaulted Ceiling, Wallto Wall Carpet
Heating Forced Air, Mini Split
Cooling Mini Split
Appliance Dishwasher, Free Standing Range, Free Standing Refrigerator, Pantry, Stainless Steel Appliance, Tile
Exterior
Exterior Feature Deck, Fenced, Outbuilding, Patio, Poultry Coop, R V Parking, Tool Shed, Workshop, Yard
Parking Features Attached
Garage Spaces 4.0
View Territorial, Trees Woods
Roof Type Composition,Shingle
Garage Yes
Building
Lot Description Gated, Gentle Sloping, Private, Trees, Wooded
Story 2
Sewer Septic Tank
Water Well
Level or Stories 2
Schools
Elementary Schools Butte Creek
Middle Schools Butte Creek
High Schools Silverton
Others
Senior Community No
Acceptable Financing Cash, Conventional
Listing Terms Cash, Conventional
Read Less Info
Want to know what your home might be worth? Contact us for a FREE valuation!

Our team is ready to help you sell your home for the highest possible price ASAP







