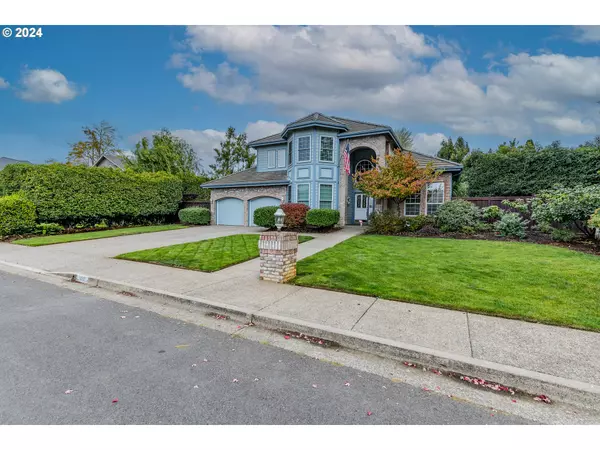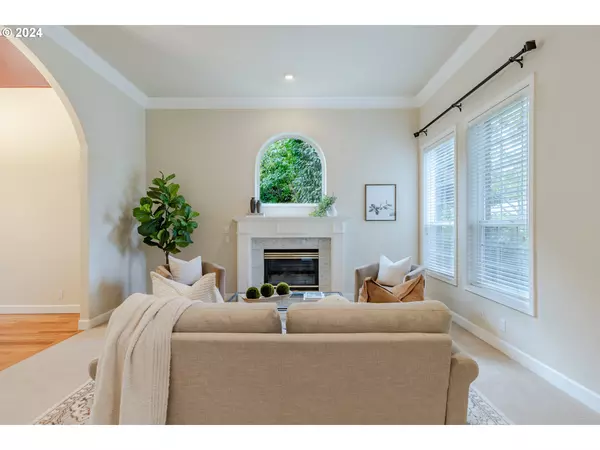Bought with RE/MAX Integrity
$738,000
$735,000
0.4%For more information regarding the value of a property, please contact us for a free consultation.
4 Beds
2.1 Baths
2,396 SqFt
SOLD DATE : 11/08/2024
Key Details
Sold Price $738,000
Property Type Single Family Home
Sub Type Single Family Residence
Listing Status Sold
Purchase Type For Sale
Square Footage 2,396 sqft
Price per Sqft $308
MLS Listing ID 24209703
Sold Date 11/08/24
Style Stories2, Traditional
Bedrooms 4
Full Baths 2
Year Built 1994
Annual Tax Amount $8,792
Lot Size 9,147 Sqft
Property Description
Stunning Traditional in Coveted Neighborhood. Welcome to this meticulously cared for and updated home. Located on one of the most sought-after streets in town, this home exudes timeless elegance and modern comfort. As you enter, you're greeted by an impressive foyer with soaring ceilings and a beautiful staircase, setting the tone for the rest of the home. The formal living room, complete with a cozy gas fireplace, flows seamlessly into the spacious family room that overlooks the serene backyard and a covered entertaining space—perfect for gatherings, BBQ's or quiet evenings at home. The heart of the home is the custom kitchen, featuring a large island, refrigerator, Wolf oven, Wolf 5 burner gas cooktop, warming drawer, and an expansive pantry, making it a chef's dream. The main floor also includes a versatile den/office that could easily serve as a fourth bedroom. Upstairs, the primary suite is a true retreat, highlighted by a charming window seat. The ensuite bath offers a luxurious walk-in shower, jetted tub, double sinks, and an impressive walk-in closet. Bedrooms two and three share a well-appointed Jack and Jill bath, ensuring convenience for family or guests. Step outside to discover a beautifully landscaped backyard, complete with a covered patio, stamped colored concrete walkway, and elegant wrought iron fencing. This outdoor space is ideal for entertaining or enjoying peaceful afternoons in the sun. Recent updates include a new H2O heater, and AC unit installed in 2022 ensuring comfort year-round. Don't miss the opportunity to own this exquisite property in a prime location. Schedule your private showing today!
Location
State OR
County Lane
Area _242
Rooms
Basement Crawl Space
Interior
Interior Features Ceiling Fan, Garage Door Opener, Granite, Heated Tile Floor, High Ceilings, Jetted Tub, Laundry, Soaking Tub, Tile Floor, Wallto Wall Carpet, Water Purifier, Wood Floors
Heating Forced Air
Cooling Central Air, Energy Star Air Conditioning
Fireplaces Number 2
Fireplaces Type Gas
Appliance Builtin Oven, Builtin Refrigerator, Dishwasher, Disposal, Free Standing Refrigerator, Gas Appliances, Granite, Island, Microwave, Pantry
Exterior
Exterior Feature Covered Patio, Fenced, Patio, Security Lights, Sprinkler, Yard
Parking Features Attached
Garage Spaces 2.0
Roof Type Tile
Garage Yes
Building
Lot Description Level
Story 2
Sewer Public Sewer
Water Public Water
Level or Stories 2
Schools
Elementary Schools Bertha Holt
Middle Schools Monroe
High Schools Sheldon
Others
Senior Community No
Acceptable Financing Cash, Conventional, FHA
Listing Terms Cash, Conventional, FHA
Read Less Info
Want to know what your home might be worth? Contact us for a FREE valuation!

Our team is ready to help you sell your home for the highest possible price ASAP







