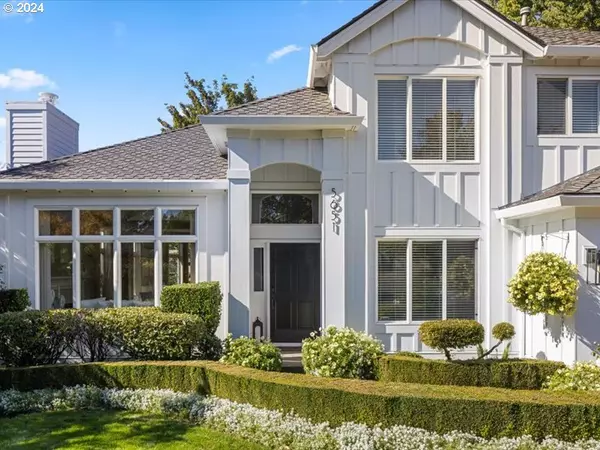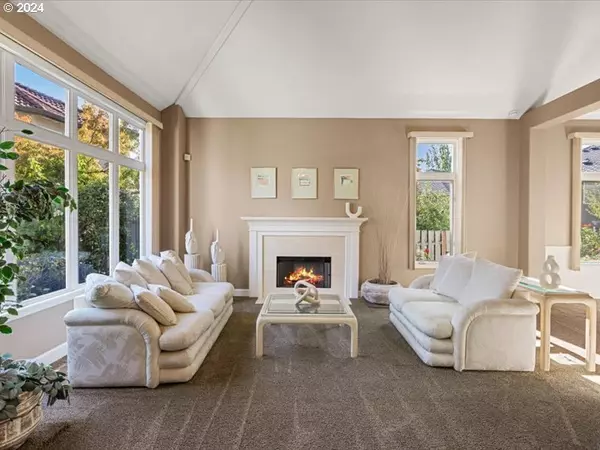Bought with Cascade Hasson Sotheby's International Realty
$1,175,000
$1,170,000
0.4%For more information regarding the value of a property, please contact us for a free consultation.
4 Beds
2.1 Baths
2,718 SqFt
SOLD DATE : 10/30/2024
Key Details
Sold Price $1,175,000
Property Type Single Family Home
Sub Type Single Family Residence
Listing Status Sold
Purchase Type For Sale
Square Footage 2,718 sqft
Price per Sqft $432
Subdivision Westlake
MLS Listing ID 24452567
Sold Date 10/30/24
Style Contemporary, Traditional
Bedrooms 4
Full Baths 2
Condo Fees $150
HOA Fees $12/ann
Year Built 1991
Annual Tax Amount $9,471
Tax Year 2023
Lot Size 10,454 Sqft
Property Description
Welcome home to this one-owner beauty in the handy neighborhood of Lake Oswego's Westlake community. Reimagined exterior wins the street appeal contest with new siding, roof, paint and exterior light fixtures. Level private culdesac offers one of the largest Westlake parcels with lovingly created picturesque gardens that include expansive entertaining patio and plenty of space for play. Vaulted ceilings and skylights lend a light-filled ambiance throughout. Main level offers spacious dining room, living room with fireplace, kitchen w/eat in area and pantry, oversized family room with fireplace and den/office. Upstairs features large primary suite w/spacious walk in closet plus 3 additional bedrooms. This rare opportunity is mere blocks to the grade school and Westlake Park, plus quick and convenient freeway access and nearby Trader Joes and Kruseway Village. Enjoy top-rated Lake Oswego Schools and all the perks of this incredible community lifestyle!
Location
State OR
County Clackamas
Area _147
Rooms
Basement Crawl Space
Interior
Interior Features Hardwood Floors, Skylight, Vaulted Ceiling, Wallto Wall Carpet, Wood Floors
Heating Forced Air
Cooling Central Air
Fireplaces Number 2
Fireplaces Type Gas, Wood Burning
Appliance Builtin Oven, Builtin Range, Cook Island, Cooktop, Dishwasher, Disposal, Gas Appliances, Granite, Pantry
Exterior
Exterior Feature Fenced, Patio, Sprinkler, Tool Shed, Yard
Parking Features Attached
Garage Spaces 3.0
Roof Type Composition
Garage Yes
Building
Lot Description Cul_de_sac, Level, Private
Story 2
Foundation Concrete Perimeter
Sewer Public Sewer
Water Public Water
Level or Stories 2
Schools
Elementary Schools Oak Creek
Middle Schools Lake Oswego
High Schools Lake Oswego
Others
Senior Community No
Acceptable Financing Cash, Conventional
Listing Terms Cash, Conventional
Read Less Info
Want to know what your home might be worth? Contact us for a FREE valuation!

Our team is ready to help you sell your home for the highest possible price ASAP







