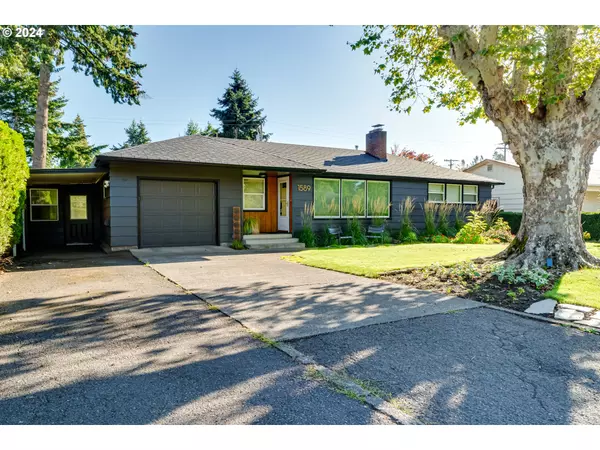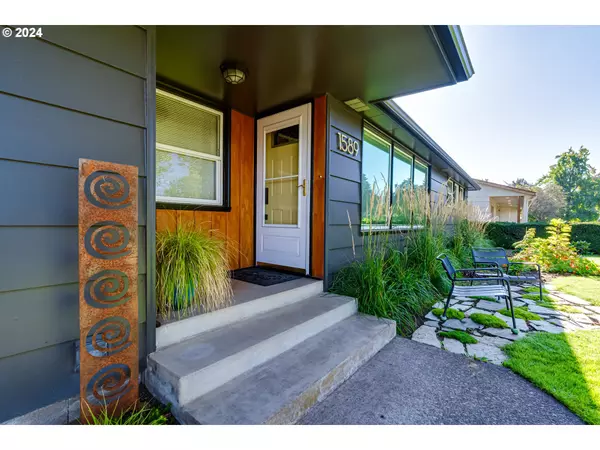Bought with Works Real Estate
$485,000
$485,000
For more information regarding the value of a property, please contact us for a free consultation.
2 Beds
1 Bath
1,008 SqFt
SOLD DATE : 10/24/2024
Key Details
Sold Price $485,000
Property Type Single Family Home
Sub Type Single Family Residence
Listing Status Sold
Purchase Type For Sale
Square Footage 1,008 sqft
Price per Sqft $481
MLS Listing ID 24634134
Sold Date 10/24/24
Style Stories1, Ranch
Bedrooms 2
Full Baths 1
Year Built 1953
Annual Tax Amount $3,388
Tax Year 2023
Lot Size 10,018 Sqft
Property Description
Step into this charming 1950s ranch, where timeless character meets modern comfort. Featuring beautiful original wood floors, coved ceilings, wood burning fireplace and spacious bedrooms. This home offers both style and function with on trend new kitchen with quality butcher block counters, flooring, open shelving, and new stainless appliances. Note the new ductless heat pump, electric panel, and all new interior and exterior paint. Large backyard is perfect for gardening, play, or simply relaxing. Enjoy year-round outdoor living on the cozy covered patio, or retreat to the sunroom with its garden view-a versatile flex space provides endless possibilities. Check out the video!
Location
State OR
County Lane
Area _242
Rooms
Basement Crawl Space
Interior
Interior Features Ceiling Fan, Garage Door Opener, Hardwood Floors, High Speed Internet, Luxury Vinyl Tile, Tile Floor, Washer Dryer
Heating Ductless, Forced Air, Mini Split
Cooling Heat Pump, Mini Split
Fireplaces Number 1
Fireplaces Type Wood Burning
Appliance Dishwasher, Free Standing Range, Free Standing Refrigerator, Microwave, Plumbed For Ice Maker, Stainless Steel Appliance
Exterior
Exterior Feature Covered Patio, Fenced, Garden, R V Parking, Security Lights, Sprinkler, Tool Shed, Yard
Parking Features Attached, Carport
Garage Spaces 1.0
View Territorial
Roof Type Composition
Garage Yes
Building
Lot Description Level
Story 1
Foundation Concrete Perimeter
Sewer Public Sewer
Water Public Water
Level or Stories 1
Schools
Elementary Schools Bertha Holt
Middle Schools Monroe
High Schools Sheldon
Others
Senior Community No
Acceptable Financing Cash, Conventional, FHA, VALoan
Listing Terms Cash, Conventional, FHA, VALoan
Read Less Info
Want to know what your home might be worth? Contact us for a FREE valuation!

Our team is ready to help you sell your home for the highest possible price ASAP







