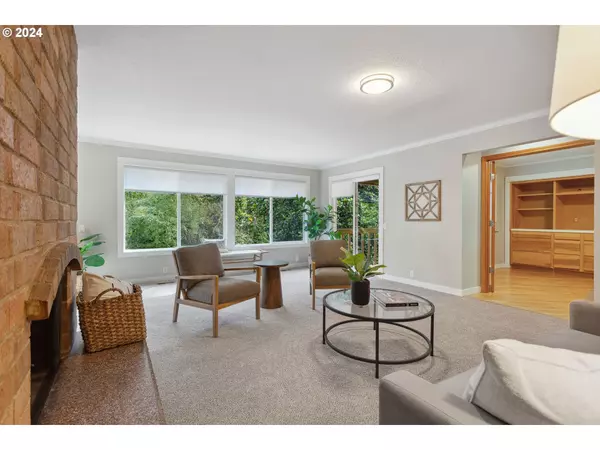Bought with Premiere Property Group, LLC
$670,000
$669,900
For more information regarding the value of a property, please contact us for a free consultation.
5 Beds
3 Baths
3,080 SqFt
SOLD DATE : 10/17/2024
Key Details
Sold Price $670,000
Property Type Single Family Home
Sub Type Single Family Residence
Listing Status Sold
Purchase Type For Sale
Square Footage 3,080 sqft
Price per Sqft $217
MLS Listing ID 24682770
Sold Date 10/17/24
Style Daylight Ranch
Bedrooms 5
Full Baths 3
Year Built 1975
Annual Tax Amount $7,470
Tax Year 2023
Lot Size 7,405 Sqft
Property Description
Beautifully Remodeled, Light & Bright, Move-In Ready Dayranch Backing to a Lush city owned Greenbelt in Beaverton's Wonderful Highland Neighborhood. NEW: interior/exterior paint, windows & blinds, wall-to-wall carpet & LVP flooring, all millwork, doors & hardware, light fixtures and stainless-steel appliances. Brand new 200-amp electrical service panel, sewer line, rain gutters and landscaping. The 95% gas furnace & central air conditioner have just been serviced along with all heating ducts professionally cleaned. With 5-bedrooms plus a spacious main-level office & 3-full bathrooms (the master featuring a roll-in shower), the home features an ideal floorplan for extended families, or caregiver quarters with outstanding privacy on both levels. Both levels feature huge living / family rooms, fireplaces, plus a private covered deck & patio and tons of storage. Located just 2.7 miles from Conestoga Recreation & Aquatic Center and Southridge High School, 2.8 miles to the Nike Campus, 6.5 miles to Intel Ronler Acres Campus, one half mile to shopping and restaurants, and 10 miles to downtown Portland. The Seller will remove the wheelchair ramp in the garage at Buyer's request. Seller's Agent is related to Seller.
Location
State OR
County Washington
Area _150
Rooms
Basement Daylight, Finished
Interior
Interior Features Garage Door Opener, Granite, Laundry, Tile Floor, Wallto Wall Carpet
Heating Forced Air95 Plus
Cooling Central Air
Fireplaces Number 2
Fireplaces Type Wood Burning
Appliance Dishwasher, Disposal, Free Standing Range, Granite, Range Hood, Stainless Steel Appliance
Exterior
Exterior Feature Covered Deck, Covered Patio, Fenced, Porch, Yard
Parking Features Attached
Garage Spaces 2.0
View Trees Woods
Roof Type Composition
Accessibility AccessibleApproachwithRamp, AccessibleEntrance, AccessibleFullBath, AccessibleHallway, CaregiverQuarters, GarageonMain, MainFloorBedroomBath, PastAccessibility, RollinShower, WalkinShower
Garage Yes
Building
Lot Description Level, Public Road, Sloped
Story 2
Foundation Slab
Sewer Public Sewer
Water Public Water
Level or Stories 2
Schools
Elementary Schools Fir Grove
Middle Schools Highland Park
High Schools Southridge
Others
Senior Community No
Acceptable Financing Cash, Conventional, FHA, VALoan
Listing Terms Cash, Conventional, FHA, VALoan
Read Less Info
Want to know what your home might be worth? Contact us for a FREE valuation!

Our team is ready to help you sell your home for the highest possible price ASAP







