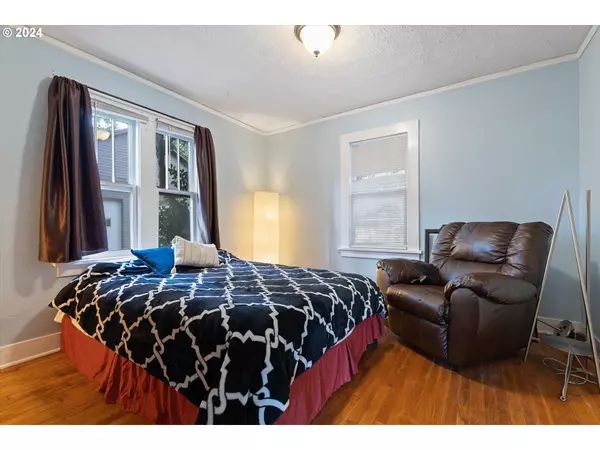Bought with Deming's Realty LLC
$585,000
$574,900
1.8%For more information regarding the value of a property, please contact us for a free consultation.
4 Beds
2 Baths
2,818 SqFt
SOLD DATE : 10/11/2024
Key Details
Sold Price $585,000
Property Type Single Family Home
Sub Type Single Family Residence
Listing Status Sold
Purchase Type For Sale
Square Footage 2,818 sqft
Price per Sqft $207
MLS Listing ID 24174074
Sold Date 10/11/24
Style Tri Level, Tudor
Bedrooms 4
Full Baths 2
Year Built 1936
Annual Tax Amount $5,059
Tax Year 2023
Lot Size 0.430 Acres
Property Description
*Additional photos coming soon* Introducing a rare property, brimming with potential on the edge of NE Portland, just minutes to HWY 84 and the Columbia Gorge. This fully updated 1930s farmhouse has seen several updates but has kept its original charm. Beautiful original hardwood floors greet you as you enter into a spacious living room. With two bedrooms and a full bathroom on the main level, accessibility is a checked box. A large and flowing kitchen features quartz countertops, stainless steel appliances, and tile finishes. The large mudroom/laundry room gives way to French doors and a back Trex deck that overlooks nearly half an acre of beauty. A converted upstairs allows for either two additional bedrooms or one ultimate primary suite. Both upstairs and downstairs bathrooms have seen extensive updates, including tile showers, floors, and quartz countertops. Down below, a finished basement leaves plenty of space for storage, additional living space, or a family room, perfect for building out further to create your ideal basement setup. The exterior of this property leaves nothing to be desired. Extensive boat and RV parking, along with an oversized and tall detached garage leaves plenty of space for all your toys. Enjoy ample space for entertaining, in the large backyard, complete with a gazebo and tool shed. The beautiful ambiance of trees and greenery offer the potential for this to be your own slice of paradise. Priced to sell with motivated sellers, this property is calling your name. Schedule your tour today!
Location
State OR
County Multnomah
Area _144
Rooms
Basement Finished, Full Basement, Storage Space
Interior
Interior Features Floor3rd, Ceiling Fan, Granite, Hardwood Floors, Laminate Flooring, Laundry, Quartz, Tile Floor, Vinyl Floor, Wainscoting, Wallto Wall Carpet, Washer Dryer
Heating Forced Air
Cooling Wall Unit
Appliance Dishwasher, Disposal, Free Standing Range, Free Standing Refrigerator, Pantry, Plumbed For Ice Maker, Quartz, Range Hood, Stainless Steel Appliance
Exterior
Exterior Feature Deck, Fenced, Free Standing Hot Tub, Gazebo, Outbuilding, Patio, Porch, R V Parking, R V Boat Storage, Yard
Parking Features Detached, Oversized
Garage Spaces 2.0
View Trees Woods
Roof Type Composition
Garage Yes
Building
Lot Description Level, Trees
Story 3
Foundation Concrete Perimeter
Sewer Public Sewer
Water Public Water
Level or Stories 3
Schools
Elementary Schools Davis
Middle Schools Reynolds
High Schools Reynolds
Others
Senior Community No
Acceptable Financing Cash, Conventional, FHA, VALoan
Listing Terms Cash, Conventional, FHA, VALoan
Read Less Info
Want to know what your home might be worth? Contact us for a FREE valuation!

Our team is ready to help you sell your home for the highest possible price ASAP







