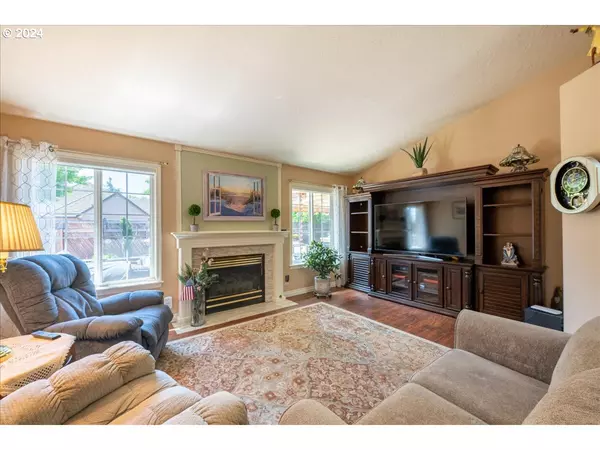Bought with MORE Realty, Inc.
$575,000
$570,000
0.9%For more information regarding the value of a property, please contact us for a free consultation.
4 Beds
2 Baths
1,801 SqFt
SOLD DATE : 10/10/2024
Key Details
Sold Price $575,000
Property Type Single Family Home
Sub Type Single Family Residence
Listing Status Sold
Purchase Type For Sale
Square Footage 1,801 sqft
Price per Sqft $319
MLS Listing ID 24065228
Sold Date 10/10/24
Style Stories1, Traditional
Bedrooms 4
Full Baths 2
Year Built 1994
Annual Tax Amount $5,927
Tax Year 2023
Lot Size 7,840 Sqft
Property Description
Custom single level home in desirable neighborhood! This spacious home features an open floor plan and vaulted ceilings throughout. It is located close to schools, shopping, restaurants, and more. Through the front door you are greeted by an inviting living room with a gas fireplace. A beautifully updated kitchen includes granite counters, an island, stainless steel appliances, pantry, and a laundry area. Off the kitchen is a cozy family room with an informal eating area and a door to the back deck. Enter the generous primary suite through French doors and enjoy high ceilings, a walk-in closet, dual sink vanity, and walk-in shower. Off the hallway are 3 more bedrooms and another full bath. Updates include granite counters, LVP flooring, tile flooring, lighting, and a new roof in 2016. Outside is a lovely fenced yard with low maintenance landscaping, a covered deck, and plenty of space for entertaining. There's also a storage shed, tool shed, and gated RV parking. Don't miss the opportunity to see this amazing home!
Location
State OR
County Lane
Area _242
Zoning R1
Interior
Interior Features Granite, High Ceilings, Laminate Flooring, Laundry, Luxury Vinyl Plank, Skylight, Tile Floor, Vaulted Ceiling, Wallto Wall Carpet, Washer Dryer
Heating Heat Pump
Cooling Central Air
Fireplaces Number 1
Fireplaces Type Gas
Appliance Dishwasher, Free Standing Gas Range, Free Standing Refrigerator, Granite, Island, Microwave, Pantry, Stainless Steel Appliance
Exterior
Exterior Feature Covered Deck, Fenced, Patio, R V Hookup, R V Parking, R V Boat Storage, Tool Shed, Yard
Parking Features Attached
Garage Spaces 2.0
Roof Type Composition
Garage Yes
Building
Lot Description Level
Story 1
Sewer Public Sewer
Water Public Water
Level or Stories 1
Schools
Elementary Schools Bertha Holt
Middle Schools Monroe
High Schools Sheldon
Others
Senior Community No
Acceptable Financing Cash, Conventional, FHA, VALoan
Listing Terms Cash, Conventional, FHA, VALoan
Read Less Info
Want to know what your home might be worth? Contact us for a FREE valuation!

Our team is ready to help you sell your home for the highest possible price ASAP







