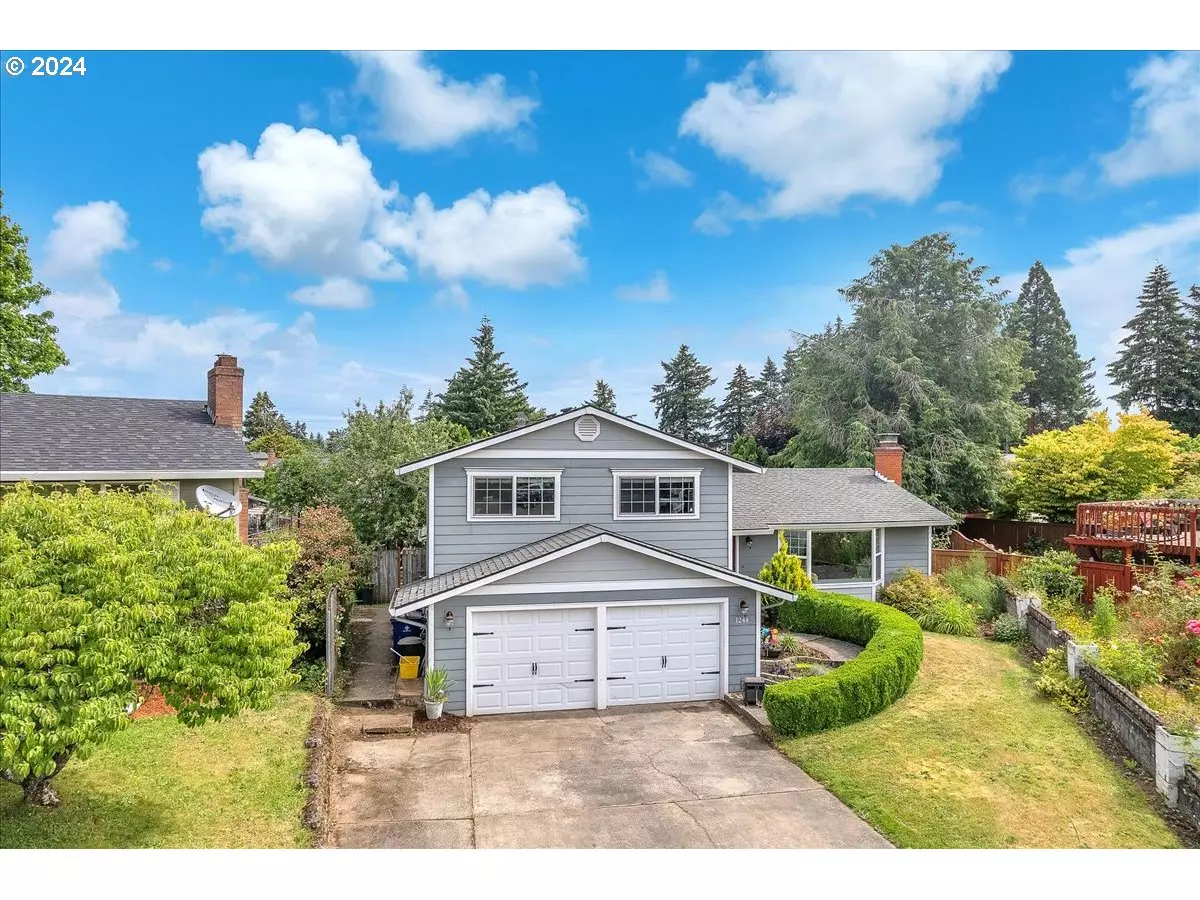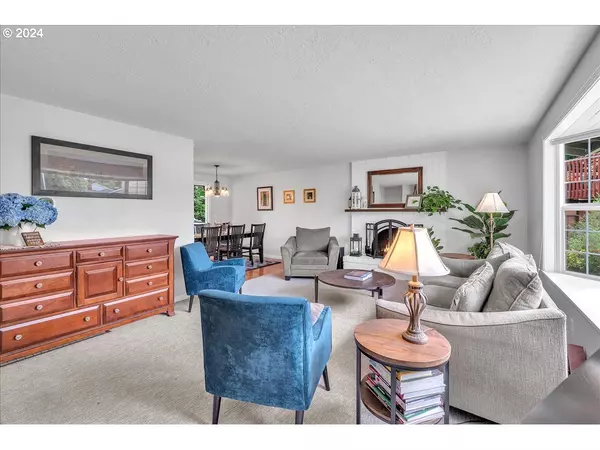Bought with Move Real Estate Inc
$535,000
$519,900
2.9%For more information regarding the value of a property, please contact us for a free consultation.
4 Beds
2.1 Baths
1,886 SqFt
SOLD DATE : 10/09/2024
Key Details
Sold Price $535,000
Property Type Single Family Home
Sub Type Single Family Residence
Listing Status Sold
Purchase Type For Sale
Square Footage 1,886 sqft
Price per Sqft $283
MLS Listing ID 24153407
Sold Date 10/09/24
Style Tri Level
Bedrooms 4
Full Baths 2
Year Built 1973
Annual Tax Amount $3,898
Tax Year 2023
Lot Size 6,969 Sqft
Property Description
Welcome to your new abode! This delightful tri-level home offers a perfect blend of contemporary comfort and classic charm. Nestled at the end of a cul-de-sac, this serene property is a true gem waiting for you to call it home. Step into the inviting main level for entertaining guests or enjoying family gatherings. The adjacet dining area flows seamlessly into the kitchen. A sliding glass door leads to the covered deck, perfect for dining or simply relaxing after a long day. The free-standing hot tub will definitely help with that! Ascend to the upper level, where you'll find three cozy bedrooms and one full bathroom. The master suite is a peaceful retreat, boasting two large closets and a walk-in shower. The two additional bedrooms offer comfort and versatility, ideal for children, guests or a home office. Venture downstairs to the lower level where this space can be used as a family/theatre room. The fourth bedroom has French doors and an abundance of incoming sunlight. Don't miss out on the opportunity to make this charming tri-level home yours. Schedule a showing today and experience the beauty and convenience it has to offer!
Location
State OR
County Multnomah
Area _144
Rooms
Basement Daylight, Exterior Entry, Finished
Interior
Interior Features Garage Door Opener, Granite, Hardwood Floors, Laundry, Tile Floor, Vinyl Floor, Wallto Wall Carpet
Heating Forced Air
Cooling Central Air
Fireplaces Number 1
Fireplaces Type Wood Burning
Appliance Appliance Garage, Dishwasher, Disposal, Free Standing Gas Range, Granite, Microwave, Plumbed For Ice Maker, Range Hood, Stainless Steel Appliance, Tile
Exterior
Exterior Feature Covered Deck, Fenced, Free Standing Hot Tub, Garden, Patio, Raised Beds, Tool Shed, Yard
Parking Features Attached
Garage Spaces 2.0
Roof Type Composition
Garage Yes
Building
Lot Description Cul_de_sac, Level, Trees
Story 2
Foundation Concrete Perimeter
Sewer Public Sewer
Water Public Water
Level or Stories 2
Schools
Elementary Schools Salish Ponds
Middle Schools Reynolds
High Schools Reynolds
Others
Acceptable Financing Cash, Conventional, FHA, VALoan
Listing Terms Cash, Conventional, FHA, VALoan
Read Less Info
Want to know what your home might be worth? Contact us for a FREE valuation!

Our team is ready to help you sell your home for the highest possible price ASAP







