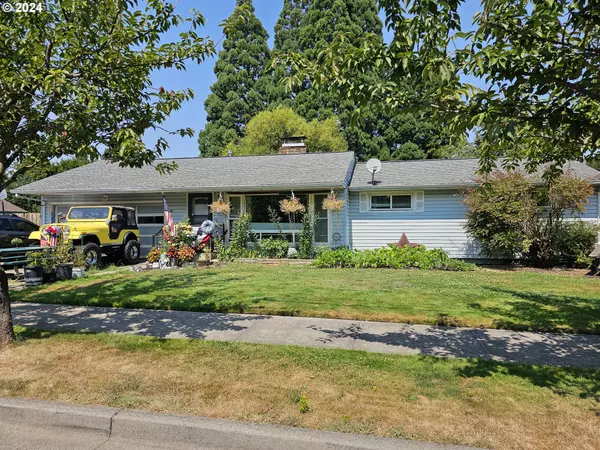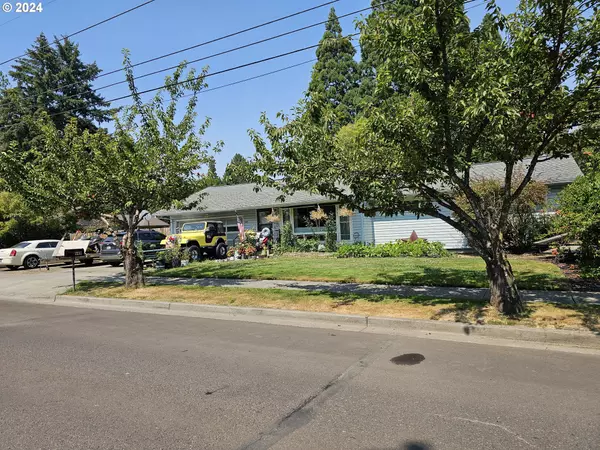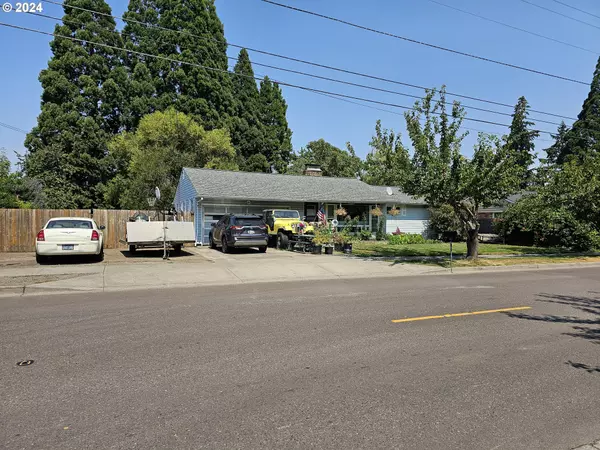Bought with MORE Realty
$480,000
$489,900
2.0%For more information regarding the value of a property, please contact us for a free consultation.
3 Beds
1 Bath
1,228 SqFt
SOLD DATE : 10/07/2024
Key Details
Sold Price $480,000
Property Type Single Family Home
Sub Type Single Family Residence
Listing Status Sold
Purchase Type For Sale
Square Footage 1,228 sqft
Price per Sqft $390
MLS Listing ID 24355396
Sold Date 10/07/24
Style Stories1, Ranch
Bedrooms 3
Full Baths 1
Year Built 1959
Annual Tax Amount $3,157
Tax Year 2023
Lot Size 0.440 Acres
Property Description
Almost a half acre in the center of town!? That's right, .44 acres within walking distance of downtown, several parks, schools, and churches! This property has a lot to offer. Not only is the lot huge for being in town, it has a WELL! With irrigation in both the front and back yard. The backyard is still raw so there's plenty of opportunity for someone to make it their own. Possibly a beautiful Zen garden or a large shop? The possibilities are endless! The home has tasteful hardwood floors throughout with a nice toasty wood fireplace. The home does need a little love and tlc, but it has so much potential! Come see today before this rare gem is gone! [Home Energy Score = 5. HES Report at https://rpt.greenbuildingregistry.com/hes/OR10233026]
Location
State OR
County Washington
Area _152
Interior
Interior Features Ceiling Fan, Hardwood Floors, High Speed Internet, Vinyl Floor
Heating Wall Furnace
Cooling Window Unit
Fireplaces Number 1
Fireplaces Type Insert, Wood Burning
Appliance Dishwasher, Disposal, Free Standing Range, Free Standing Refrigerator, Range Hood, Water Purifier
Exterior
Exterior Feature Covered Patio, Fenced, Fire Pit, Free Standing Hot Tub, Outbuilding, R V Parking, Satellite Dish, Sprinkler, Tool Shed, Yard
Parking Features Attached
Garage Spaces 2.0
View Territorial
Roof Type Composition
Garage Yes
Building
Lot Description Irrigated Irrigation Equipment, Level, Public Road, Street Car, Trees
Story 1
Sewer Public Sewer
Water Public Water, Well
Level or Stories 1
Schools
Elementary Schools Lincoln
Middle Schools Evergreen
High Schools Glencoe
Others
Senior Community No
Acceptable Financing Cash, Conventional, Rehab
Listing Terms Cash, Conventional, Rehab
Read Less Info
Want to know what your home might be worth? Contact us for a FREE valuation!

Our team is ready to help you sell your home for the highest possible price ASAP








