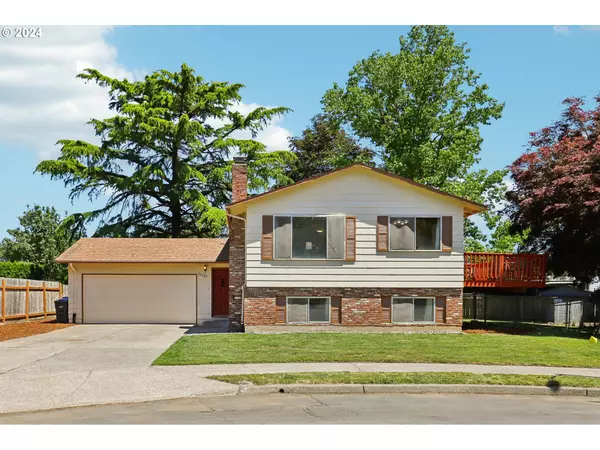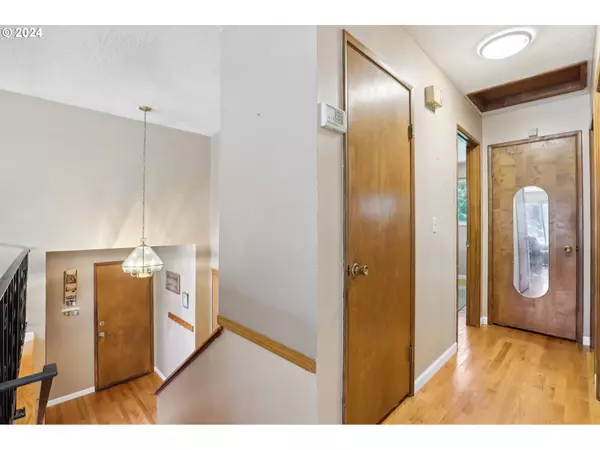Bought with The Baker Agency
$475,000
$459,900
3.3%For more information regarding the value of a property, please contact us for a free consultation.
4 Beds
2 Baths
1,890 SqFt
SOLD DATE : 09/30/2024
Key Details
Sold Price $475,000
Property Type Single Family Home
Sub Type Single Family Residence
Listing Status Sold
Purchase Type For Sale
Square Footage 1,890 sqft
Price per Sqft $251
MLS Listing ID 24548024
Sold Date 09/30/24
Style Stories2, Split
Bedrooms 4
Full Baths 2
Year Built 1970
Annual Tax Amount $4,122
Tax Year 2023
Lot Size 9,583 Sqft
Property Description
Back on market no fault to the sellers! This 4-bedroom, 2-bath split-level home offers the perfect blend of space and privacy in a desirable Gresham cul-de-sac. A large driveway and fenced backyard with shed provide plenty of room for outdoor activities and storage. The unique entryway sets it apart from typical split-levels, creating an inviting feel from the moment you step inside. The open floor plan seamlessly connects the kitchen and living areas, with an eat-in bar and pass-through windows allowing for easy flow. Natural light brightens the space. Upstairs, gorgeous hardwood floors add warmth and elegance throughout. Just off the dining room, the large deck is an entertainer's dream. Host guests for BBQs and parties or simply relax with morning coffee in your own private outdoor retreat. The well-designed yard offers grassy spaces for play and gardening. Don't miss your chance to make this gem your new home base in a quiet cul-de-sac setting. Its prime Gresham location combines awesome community amenities with a peaceful neighborhood vibe. Call today to schedule your showing!
Location
State OR
County Multnomah
Area _144
Rooms
Basement Finished
Interior
Interior Features Ceiling Fan, Garage Door Opener, Hardwood Floors, Laundry, Washer Dryer, Wood Floors
Heating Forced Air
Cooling Central Air
Fireplaces Number 2
Fireplaces Type Wood Burning
Appliance Builtin Oven, Dishwasher, Disposal, Free Standing Refrigerator, Tile
Exterior
Exterior Feature Deck, Fenced, R V Parking, R V Boat Storage, Tool Shed, Yard
Parking Features Attached
Garage Spaces 2.0
Roof Type Composition
Garage Yes
Building
Lot Description Cul_de_sac, Level, Private
Story 2
Foundation Slab
Sewer Public Sewer
Water Public Water
Level or Stories 2
Schools
Elementary Schools North Gresham
Middle Schools Clear Creek
High Schools Gresham
Others
Senior Community No
Acceptable Financing Cash, Conventional, FHA, VALoan
Listing Terms Cash, Conventional, FHA, VALoan
Read Less Info
Want to know what your home might be worth? Contact us for a FREE valuation!

Our team is ready to help you sell your home for the highest possible price ASAP







