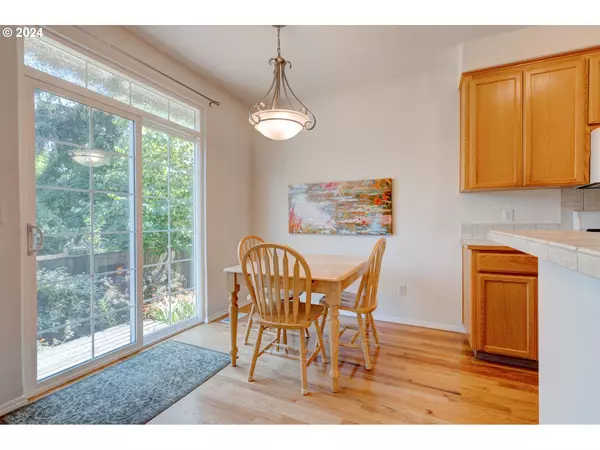Bought with Works Real Estate
$389,000
$389,000
For more information regarding the value of a property, please contact us for a free consultation.
2 Beds
2.1 Baths
1,312 SqFt
SOLD DATE : 09/18/2024
Key Details
Sold Price $389,000
Property Type Townhouse
Sub Type Townhouse
Listing Status Sold
Purchase Type For Sale
Square Footage 1,312 sqft
Price per Sqft $296
Subdivision Hyland Hills Area
MLS Listing ID 24293545
Sold Date 09/18/24
Style Stories2, Townhouse
Bedrooms 2
Full Baths 2
Condo Fees $331
HOA Fees $331/mo
Year Built 2001
Annual Tax Amount $3,951
Tax Year 2023
Lot Size 2,178 Sqft
Property Description
Rare Hyland Orchards end unit townhome in a quiet community that rarely goes for sale . Several windows providing an abundance of natural light. The main level features tall ceilings, an open concept floorplan, refinished oak hardwood floors throughout, half bath, kitchen with gas cooking and pantry, and a living room with a cozy fireplace. Upstairs features a vaulted ceiling loft, skylight, laundry, and 2 spacious primary suites with walk-in closets and bathrooms. Enjoy the back deck with a low maintenance private yard. Garage with EV charger, new furnace and air conditioning. Great location, schools, close to parks, highways, dining, public transportation and Washington Square Mall. Easy access to downtown Portland, and a quick commute to Nike and Intel campuses. 77 bike score and 75 walk score.
Location
State OR
County Washington
Area _150
Rooms
Basement Crawl Space
Interior
Interior Features Ceiling Fan, Garage Door Opener, Hardwood Floors, Wallto Wall Carpet
Heating Forced Air
Cooling Central Air
Fireplaces Number 1
Fireplaces Type Gas
Appliance Dishwasher, Disposal, Free Standing Range, Free Standing Refrigerator, Gas Appliances, Microwave, Pantry
Exterior
Exterior Feature Fenced, Sprinkler, Yard
Parking Features Attached
Garage Spaces 1.0
Roof Type Composition
Garage Yes
Building
Lot Description Corner Lot, Private
Story 2
Sewer Public Sewer
Water Public Water
Level or Stories 2
Schools
Elementary Schools Fir Grove
Middle Schools Highland Park
High Schools Southridge
Others
Acceptable Financing Cash, Conventional, FHA, VALoan
Listing Terms Cash, Conventional, FHA, VALoan
Read Less Info
Want to know what your home might be worth? Contact us for a FREE valuation!

Our team is ready to help you sell your home for the highest possible price ASAP








