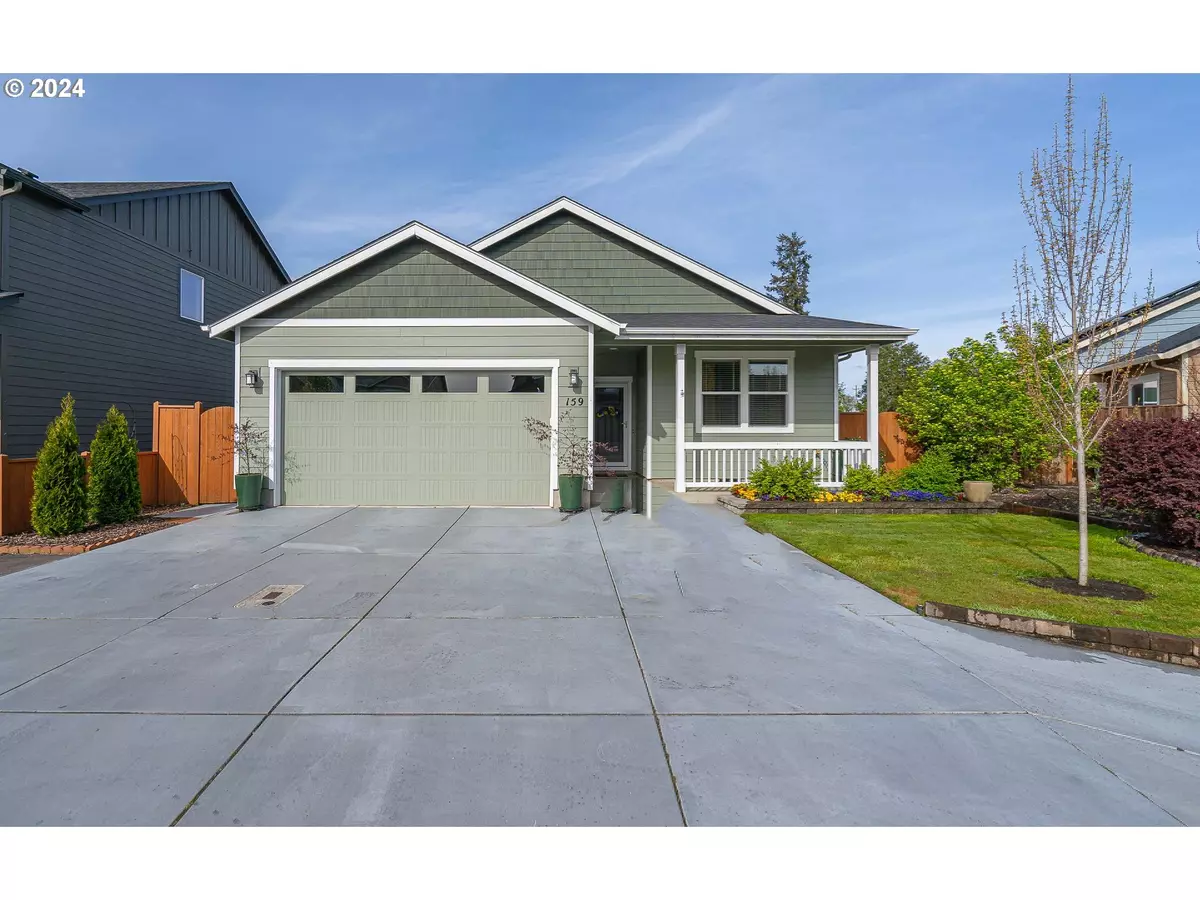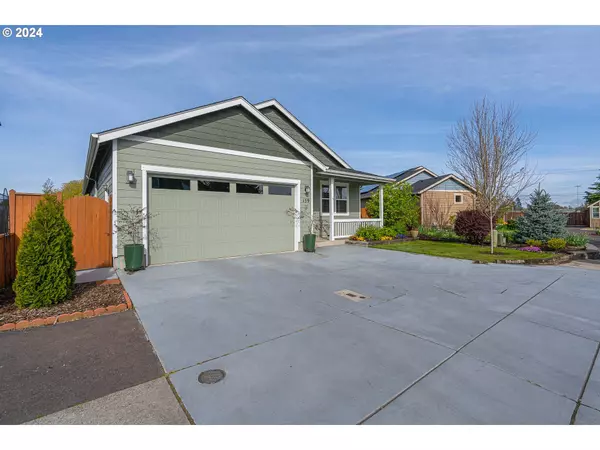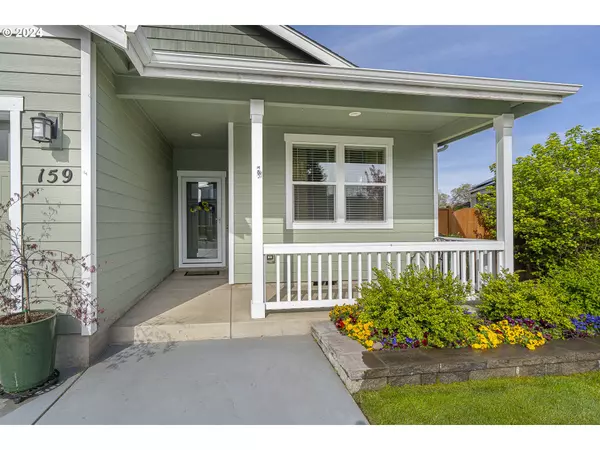Bought with RE/MAX Integrity
$455,000
$455,000
For more information regarding the value of a property, please contact us for a free consultation.
4 Beds
2 Baths
1,755 SqFt
SOLD DATE : 09/06/2024
Key Details
Sold Price $455,000
Property Type Single Family Home
Sub Type Single Family Residence
Listing Status Sold
Purchase Type For Sale
Square Footage 1,755 sqft
Price per Sqft $259
Subdivision Brenalain Court Phase Ii
MLS Listing ID 24123926
Sold Date 09/06/24
Style Stories1, Craftsman
Bedrooms 4
Full Baths 2
Year Built 2016
Annual Tax Amount $3,740
Tax Year 2023
Lot Size 5,227 Sqft
Property Description
This meticulously maintained detached home, crafted with precision by Brent Anderson. This property, covering 1755 sqft of generous living space, features 4 large bedrooms and 2 full baths. Beautiful bamboo floors, a vaulted family room with skylights invite in natural light, creating a warm and open atmosphere. A delightful spacious kitchen, equipped with slab granite countertops, gas cooking, new high-quality stainless steel appliances, and maple cabinets, providing both style and function. The large master suite includes a walk-in closet and the bathroom completes the en-suite with tile flooring and granite countertops. The exterior of the home is just as impressive, offering a fully fenced yard for privacy. The forced air system ensures your comfort in all seasons. Front and backyard irrigation maintains the beauty of the outdoor space with ease, while the covered patio provides a peaceful spot for relaxation or entertaining guests. This quality-built home is ready to welcome you to a life of comfort and elegance. It stands as a testament to the loving care the sellers have invested and the craftsmanship of this fine builder! Come check out this beautiful home today! Call now for an easy viewing.
Location
State OR
County Lane
Area _237
Zoning R2
Rooms
Basement Crawl Space
Interior
Interior Features Bamboo Floor, Ceiling Fan, Garage Door Opener, Granite, High Ceilings, Laundry, Tile Floor, Vaulted Ceiling, Wallto Wall Carpet
Heating Forced Air
Cooling Central Air
Appliance Dishwasher, Disposal, Free Standing Range, Free Standing Refrigerator, Gas Appliances, Granite, Microwave, Stainless Steel Appliance
Exterior
Exterior Feature Covered Patio, Fenced, Garden, Porch, Sprinkler, Yard
Parking Features Attached
Garage Spaces 2.0
View Seasonal
Roof Type Composition
Garage Yes
Building
Lot Description Level
Story 1
Sewer Public Sewer
Water Public Water
Level or Stories 1
Schools
Elementary Schools Laurel
Middle Schools Oaklea
High Schools Junction City
Others
Senior Community No
Acceptable Financing Cash, Conventional, FHA, VALoan
Listing Terms Cash, Conventional, FHA, VALoan
Read Less Info
Want to know what your home might be worth? Contact us for a FREE valuation!

Our team is ready to help you sell your home for the highest possible price ASAP







