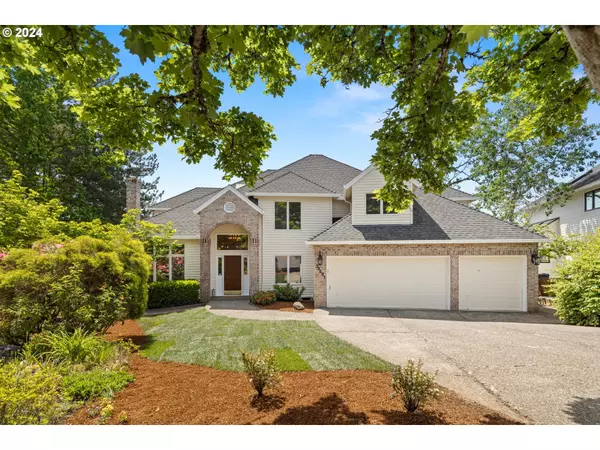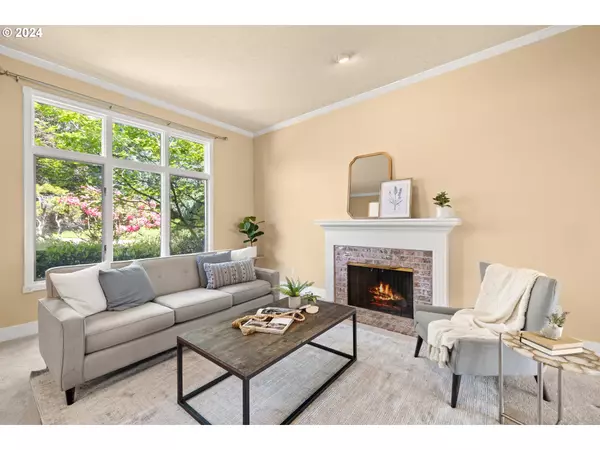Bought with Cascade Hasson Sotheby's International Realty
$1,090,000
$1,135,000
4.0%For more information regarding the value of a property, please contact us for a free consultation.
4 Beds
2.1 Baths
3,217 SqFt
SOLD DATE : 09/06/2024
Key Details
Sold Price $1,090,000
Property Type Single Family Home
Sub Type Single Family Residence
Listing Status Sold
Purchase Type For Sale
Square Footage 3,217 sqft
Price per Sqft $338
Subdivision Westlake
MLS Listing ID 24549823
Sold Date 09/06/24
Style Traditional
Bedrooms 4
Full Baths 2
Year Built 1990
Annual Tax Amount $11,746
Tax Year 2023
Lot Size 8,276 Sqft
Property Description
Welcome to this fabulous home nestled in the heart of Westlake. Situated at the end of a quiet cul-de-sac, this residence offers the perfect blend of comfort, elegance, and convenience. A great floor plan with high ceilings, and ample natural light. The spacious living room, complete with a wood-burning fireplace and a beautiful wood mantle is a wonderful place for gatherings. Nearby the formal dining rm adds a touch of sophistication. The kitchen is a chef's delight, showcasing a high-end remodel w/full-height cabinetry, 10-ft ceilings, and Bosch appliances, including a gas cooktop & hood vent. Granite counters, custom tile backsplash, beautiful bar area with wine fridge, large island, & delightful dining nook. The family room, adjoining the kitchen, features beautiful hardwood floors and a gas fireplace w/custom tile above. A slider leads to the backyard, where a recently built deck with a metal railing provides the perfect spot for entertaining. Finishing out the main level is the office with built-in shelving and French doors. The elegant staircase leads to the upper level, where you'll find the primary suite, featuring a barn door entry to the ensuite bath and a spacious walk-in closet. Three additional bedrms, a remodeled full bath, & a generously sized bonus room complete this plan. The current owners have made several upgrades, including hardwood floors, upgraded banister w/iron rod spindles, carpet, lighting fixtures, and baseboards throughout much of the home. Recent exterior improvements include new front sod, new exterior paint, cedar fencing, cedar deck, and custom railing. Enjoy the convenience of living just a short stroll away from Westlake Park, where you can partake in summer concerts and sporting events. The home is minutes away from I-5 and 217, shopping, several dining options, and community events. This fantastic neighborhood features miles of trails & exceptional Lake Oswego schools, with Oak Creek Elementary w/in walking distance.
Location
State OR
County Clackamas
Area _147
Zoning RES
Rooms
Basement Crawl Space
Interior
Interior Features Garage Door Opener, Granite, Hardwood Floors, High Ceilings, Laundry, Soaking Tub, Tile Floor, Vaulted Ceiling, Wallto Wall Carpet, Washer Dryer
Heating Forced Air
Cooling Central Air
Fireplaces Number 2
Fireplaces Type Gas, Wood Burning
Appliance Builtin Oven, Cook Island, Cooktop, Dishwasher, Disposal, Free Standing Refrigerator, Gas Appliances, Granite, Island, Pantry, Plumbed For Ice Maker, Range Hood, Stainless Steel Appliance, Tile, Wine Cooler
Exterior
Exterior Feature Deck, Fenced, Sprinkler, Yard
Parking Features Attached
Garage Spaces 3.0
Roof Type Composition
Garage Yes
Building
Lot Description Cul_de_sac, Level
Story 2
Foundation Concrete Perimeter
Sewer Public Sewer
Water Public Water
Level or Stories 2
Schools
Elementary Schools Oak Creek
Middle Schools Lake Oswego
High Schools Lake Oswego
Others
Senior Community No
Acceptable Financing Cash, Conventional
Listing Terms Cash, Conventional
Read Less Info
Want to know what your home might be worth? Contact us for a FREE valuation!

Our team is ready to help you sell your home for the highest possible price ASAP







