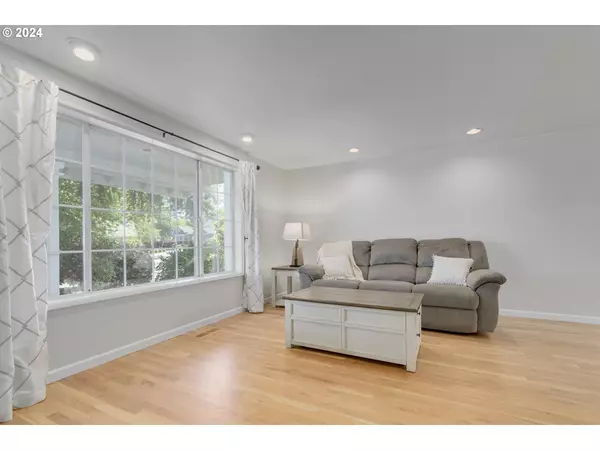Bought with Keller Williams Realty Eugene and Springfield
$650,000
$650,000
For more information regarding the value of a property, please contact us for a free consultation.
4 Beds
2.1 Baths
2,273 SqFt
SOLD DATE : 08/28/2024
Key Details
Sold Price $650,000
Property Type Single Family Home
Sub Type Single Family Residence
Listing Status Sold
Purchase Type For Sale
Square Footage 2,273 sqft
Price per Sqft $285
Subdivision Ferry Street Bridge
MLS Listing ID 24129029
Sold Date 08/28/24
Style Stories2, Traditional
Bedrooms 4
Full Baths 2
Year Built 1992
Annual Tax Amount $7,703
Tax Year 2023
Lot Size 8,712 Sqft
Property Description
Nicely maintained & updated 4+ bedroom home in amazing, centrally located Willakenzie neighborhood! The main level features newly refinished hardwood floors throughout, updated kitchen w/ quartz counters and stainless appliances (including gas range!), spacious living and dining room, cozy family room w/ gas fireplace, breakfast nook w/ French doors leading to the backyard plus powder room and laundry. Upstairs you'll find a private owner's retreat with sleeping area, office/flex room, large walk-in closet and attached bathroom w/ tile & walk-in shower. There are also 3 more bedrooms and another bathroom upstairs which gives plenty of room for everyone! The private yard is a real treat with large wood deck, pergola w/ fragrant jasmine, newly seeded grass, nice landscaping, lots of flowering plants, gorgeous shade trees plus covered front porch. 2-car garage, central heat and air, cement siding, underground sprinklers in front & back, and super comfortable floor plan. All this and set in a quiet cul-de-sac within a wonderful neighborhood that is very conveniently located with easy access to parks, schools, shopping, restaurants, freeway, etc. Truly a must see!
Location
State OR
County Lane
Area _242
Rooms
Basement Crawl Space
Interior
Interior Features Garage Door Opener, Hardwood Floors, Laundry, Quartz, Tile Floor, Wallto Wall Carpet, Washer Dryer, Wood Floors
Heating Forced Air
Cooling Central Air
Fireplaces Number 1
Fireplaces Type Gas
Appliance Cook Island, Dishwasher, Disposal, Free Standing Range, Free Standing Refrigerator, Gas Appliances, Granite, Island, Pantry, Plumbed For Ice Maker, Quartz, Solid Surface Countertop, Stainless Steel Appliance
Exterior
Exterior Feature Deck, Fenced, Gas Hookup, Porch, Sprinkler, Yard
Parking Features Attached
Garage Spaces 2.0
Roof Type Composition
Garage Yes
Building
Lot Description Cul_de_sac, Level
Story 2
Foundation Concrete Perimeter
Sewer Public Sewer
Water Public Water
Level or Stories 2
Schools
Elementary Schools Bertha Holt
Middle Schools Monroe
High Schools Sheldon
Others
Senior Community No
Acceptable Financing Cash, Conventional, FHA, StateGILoan, VALoan
Listing Terms Cash, Conventional, FHA, StateGILoan, VALoan
Read Less Info
Want to know what your home might be worth? Contact us for a FREE valuation!

Our team is ready to help you sell your home for the highest possible price ASAP







