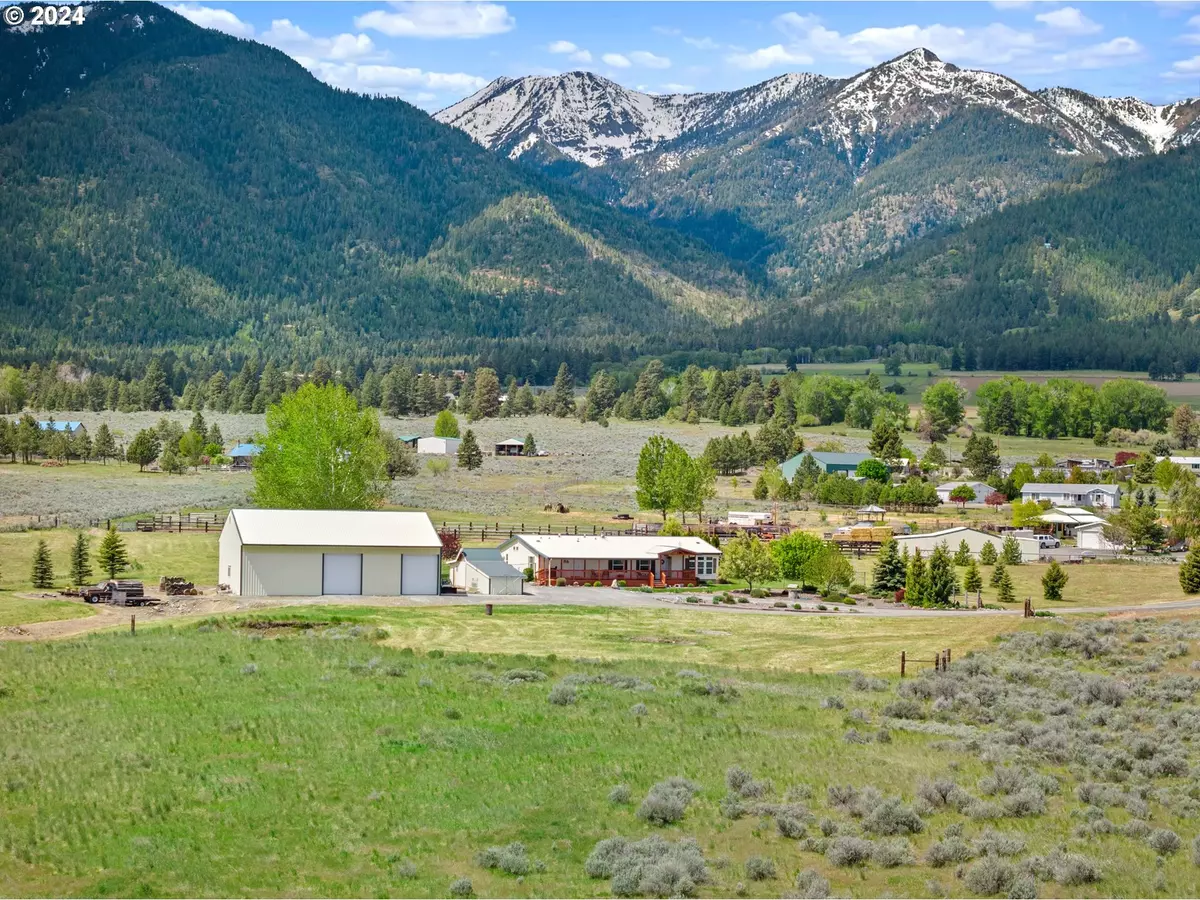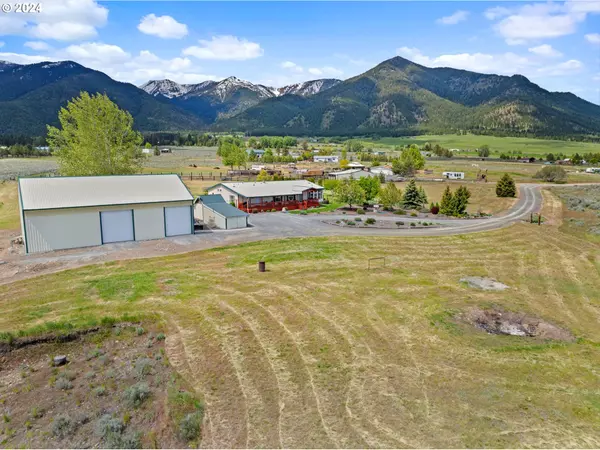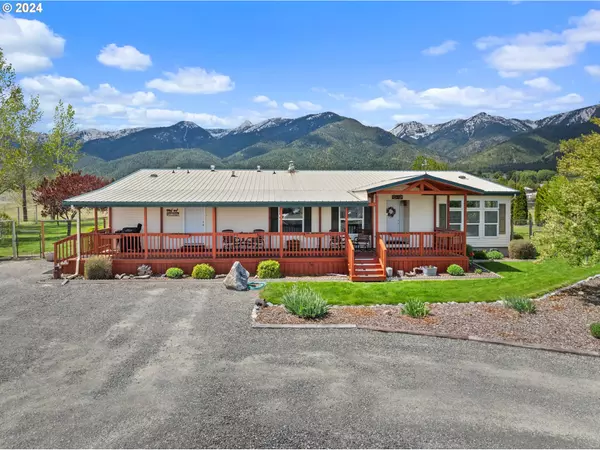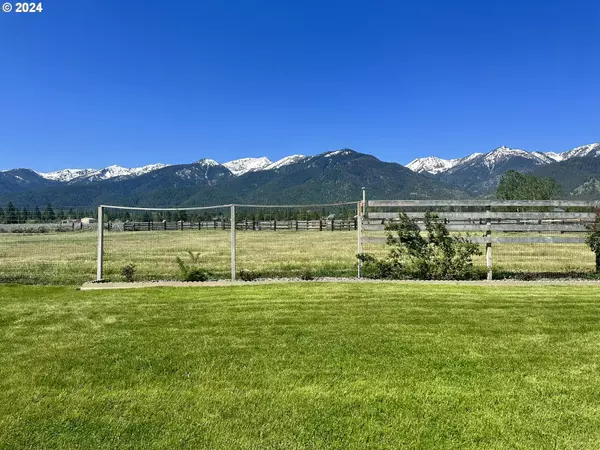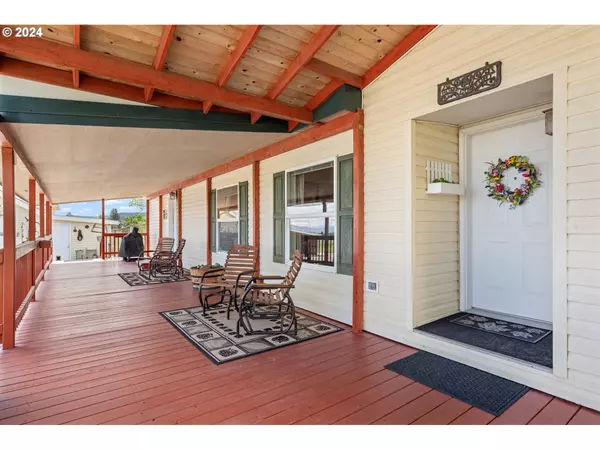Bought with Eagle Cap Realty, Inc
$590,000
$599,900
1.7%For more information regarding the value of a property, please contact us for a free consultation.
4 Beds
2 Baths
2,508 SqFt
SOLD DATE : 08/08/2024
Key Details
Sold Price $590,000
Property Type Manufactured Home
Sub Type Manufactured Homeon Real Property
Listing Status Sold
Purchase Type For Sale
Square Footage 2,508 sqft
Price per Sqft $235
MLS Listing ID 24312964
Sold Date 08/08/24
Style Stories1, Triple Wide Manufactured
Bedrooms 4
Full Baths 2
Year Built 1998
Annual Tax Amount $2,764
Tax Year 2023
Lot Size 8.020 Acres
Property Description
Immaculate dream home on just over eight acres with four bedrooms and panoramic mountain views! The home is perfectly situated on an expansive lot which offers unparalleled panoramic scenery and a lifestyle of comfort and elegance. As you step through the formal sitting area off the entry and dining room, you'll be captivated by the abundant natural light and breathtaking views through large windows that perfectly frame the picturesque surroundings. The spacious living room seamlessly flows into the kitchen area, creating an inviting space for gatherings. Cozy up by the pellet stove while enjoying the views of the Elkhorns. The well-equipped kitchen with modern appliances and ample storage and counter space is perfect for preparing delicious meals and entertaining guests. The primary bedroom is an impressive retreat featuring double sinks, a soaking tub, a separate walk-in shower, and a generous walk-in closet. The guest bath is conveniently designed with a tub and shower, offering comfort and style for visitors. The exterior of the home boasts a large fenced yard with multiple access points. Enjoy this beautifully maintained space with mature landscaping, asparagus, cherry tree, apricot tree, crab apple tree, raspberries, and blackberries. Enjoy the bounty of your own fenced garden area with a detached 20'X 10' tool shop/shed to keep your projects in order! With a concrete floor and electricity, this space is perfect for all your gardening tools and DIY projects. An attached lean-to carport provides additional covered storage. Also featuring a separate 36X60 finished shop with two 12'X 11.8' doors, a cold room with six inch walls, built in shelving, and 220 electrical service, this versatile space is radiant floor heat ready, making it ideal for any hobby or work project no matter what the season brings. This property is a rare gem that combines enjoyable country living with the tranquility of nature. Don't miss the opportunity to make this home your own.
Location
State OR
County Baker
Area _460
Zoning RR5
Rooms
Basement Crawl Space
Interior
Interior Features High Ceilings, Laundry, Soaking Tub, Vinyl Floor, Wallto Wall Carpet
Heating Forced Air, Pellet Stove
Cooling Central Air
Fireplaces Type Pellet Stove
Appliance Free Standing Range, Island, Tile
Exterior
Exterior Feature Covered Deck, Deck, Dog Run, Fenced, Garden, Outbuilding, Porch, R V Parking, R V Boat Storage, Tool Shed, Yard
Parking Features Carport, Detached, Oversized
Garage Spaces 2.0
View Mountain, Trees Woods
Roof Type Metal
Garage Yes
Building
Lot Description Level, Private, Trees
Story 2
Foundation Concrete Perimeter
Sewer Septic Tank
Water Well
Level or Stories 2
Schools
Elementary Schools Haines
Middle Schools Baker
High Schools Baker
Others
Senior Community No
Acceptable Financing Cash, Conventional, FHA, VALoan
Listing Terms Cash, Conventional, FHA, VALoan
Read Less Info
Want to know what your home might be worth? Contact us for a FREE valuation!

Our team is ready to help you sell your home for the highest possible price ASAP


