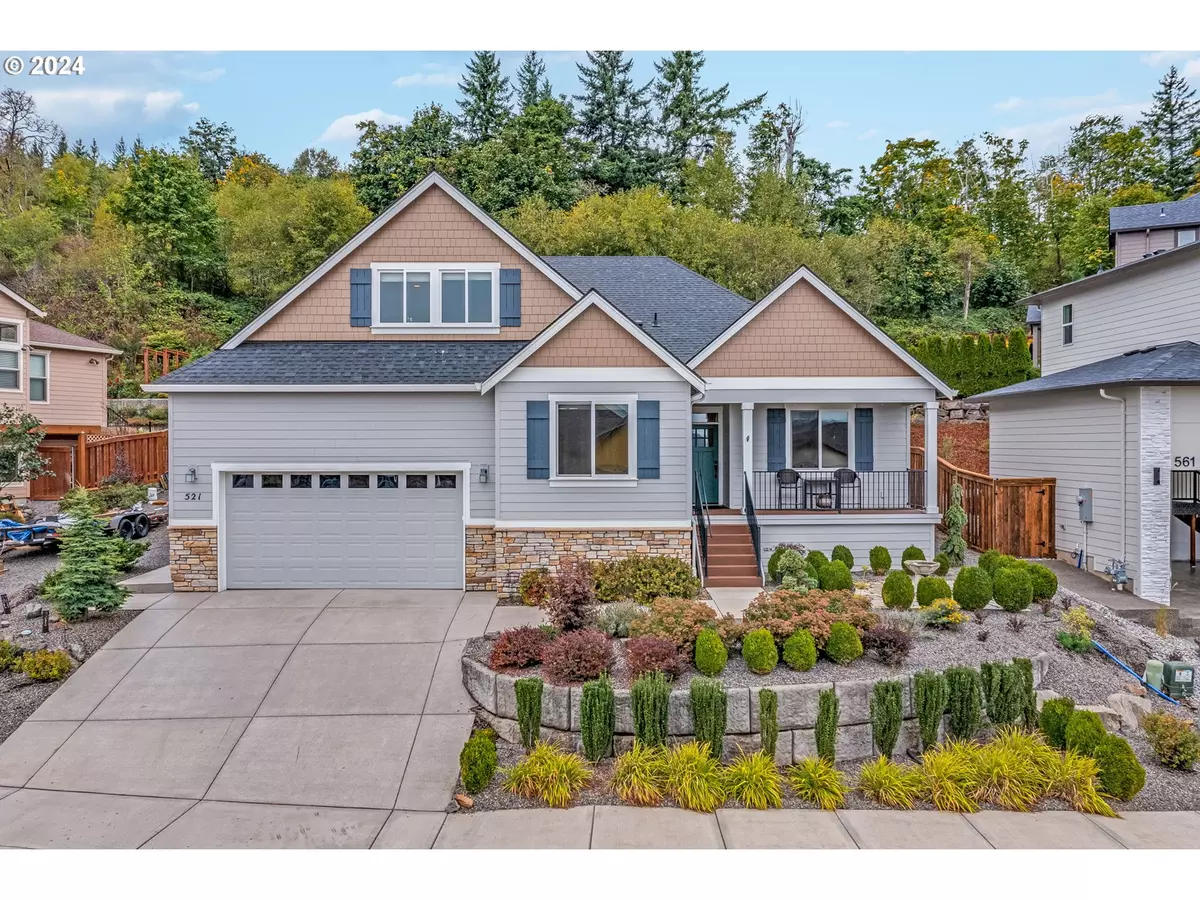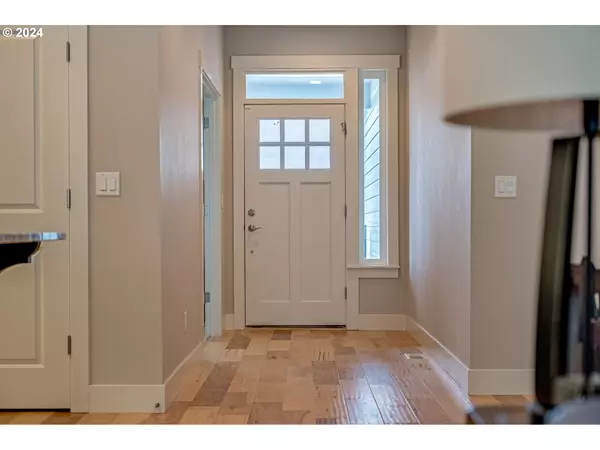Bought with Berkshire Hathaway HomeServices NW Real Estate
$699,900
$729,000
4.0%For more information regarding the value of a property, please contact us for a free consultation.
4 Beds
2 Baths
2,809 SqFt
SOLD DATE : 07/25/2024
Key Details
Sold Price $699,900
Property Type Single Family Home
Sub Type Single Family Residence
Listing Status Sold
Purchase Type For Sale
Square Footage 2,809 sqft
Price per Sqft $249
Subdivision Granite Highlands
MLS Listing ID 24373743
Sold Date 07/25/24
Style Stories2, Craftsman
Bedrooms 4
Full Baths 2
Condo Fees $50
HOA Fees $50/mo
Year Built 2015
Annual Tax Amount $6,473
Tax Year 2023
Lot Size 9,583 Sqft
Property Description
BOM no fault of sellers. Fantastic value!Nestled in the picturesque Granite Highlands Neighborhood, this stunning property offers the perfect blend of Luxury, Comfort, Convenience and High-End Finishes. As you step inside, you're greeted by an inviting foyer that leads into the spacious and open living area. The living room features soaring ceilings, large windows that flood the space with natural light, and a cozy fireplace, creating an ideal setting for relaxation and entertaining. The gourmet kitchen is a chef's delight, boasting high-end stainless steel appliances, a brand-new refrigerator, granite countertops, ample cabinet space, and a center island with seating. Whether you're hosting a casual brunch or preparing a gourmet meal, this kitchen has everything you need. The adjacent dining area is perfect for enjoying meals, with sliding glass doors that open to the backyard oasis. Step outside to discover your own private retreat, complete with a patio, green belt, garden, lush landscaping, and breathtaking views of Mt Hood and The Columbia River. Back inside, the main level also features a spacious master suite, complete with a luxurious en-suite bathroom and walk-in closet. Upstairs, you'll find a versatile loft area that can be used as a home office, playroom, or media room, offering endless possibilities to suit your lifestyle. Super-efficient home=Big Energy Savings and Comfort. Conveniently located near parks, trails, schools, shopping, and dining, this home offers the perfect combination of tranquility and accessibility. Don't miss this opportunity to grab your own slice of Pacific Northwest Paradise.
Location
State WA
County Clark
Area _33
Rooms
Basement Crawl Space
Interior
Interior Features Air Cleaner, Engineered Hardwood, Garage Door Opener, High Ceilings, High Speed Internet, Laundry, Passive Solar, Quartz, Soaking Tub, Wallto Wall Carpet
Heating E N E R G Y S T A R Qualified Equipment, Forced Air
Cooling Central Air, Energy Star Air Conditioning
Fireplaces Number 1
Fireplaces Type Gas
Appliance Convection Oven, Dishwasher, Disposal, E N E R G Y S T A R Qualified Appliances, Free Standing Range, Free Standing Refrigerator, Gas Appliances, Island, Microwave, Pantry, Quartz, Range Hood, Stainless Steel Appliance
Exterior
Exterior Feature Covered Patio, Fire Pit, Garden, Outbuilding, Patio, Raised Beds, Yard
Parking Features Attached
Garage Spaces 2.0
View Mountain, River, Trees Woods
Roof Type Composition
Garage Yes
Building
Lot Description Gentle Sloping, Level
Story 2
Foundation Concrete Perimeter, Pillar Post Pier
Sewer Public Sewer
Water Public Water
Level or Stories 2
Schools
Elementary Schools Hathaway
Middle Schools Jemtegaard
High Schools Washougal
Others
Senior Community No
Acceptable Financing Cash, Conventional, FHA, VALoan
Listing Terms Cash, Conventional, FHA, VALoan
Read Less Info
Want to know what your home might be worth? Contact us for a FREE valuation!

Our team is ready to help you sell your home for the highest possible price ASAP







