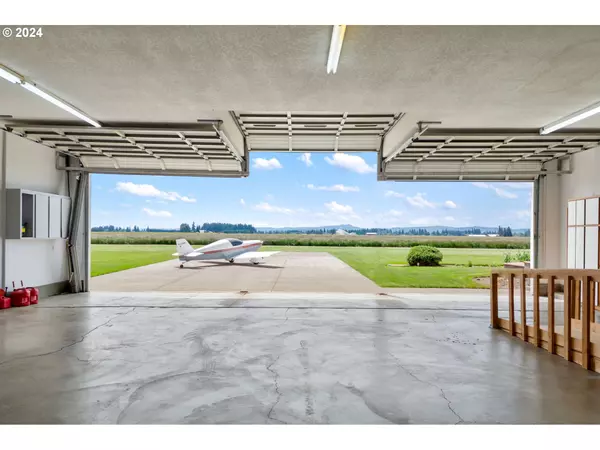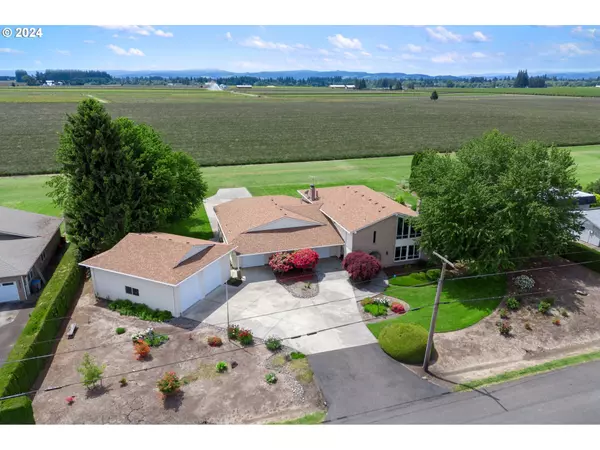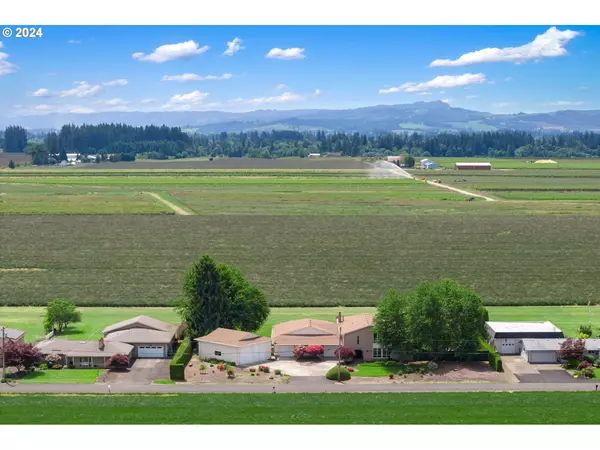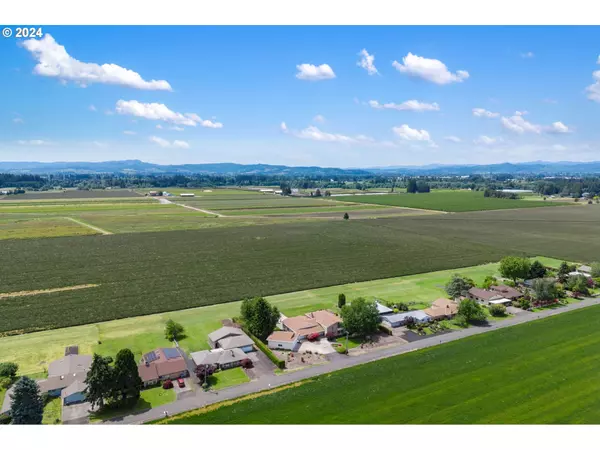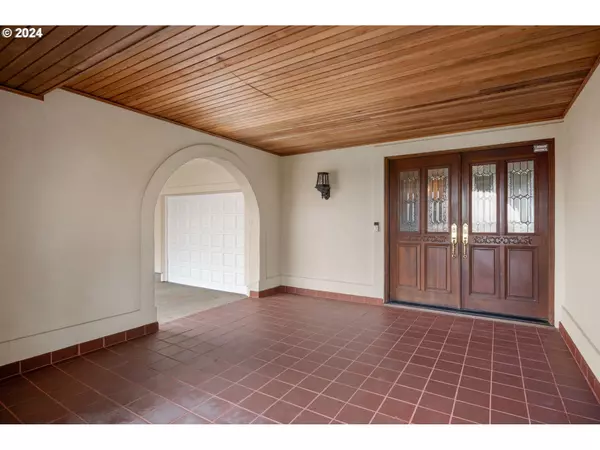Bought with MORE Realty
$1,009,000
$999,000
1.0%For more information regarding the value of a property, please contact us for a free consultation.
3 Beds
2.1 Baths
3,600 SqFt
SOLD DATE : 07/18/2024
Key Details
Sold Price $1,009,000
Property Type Single Family Home
Sub Type Single Family Residence
Listing Status Sold
Purchase Type For Sale
Square Footage 3,600 sqft
Price per Sqft $280
Subdivision Olinger Strip
MLS Listing ID 24622915
Sold Date 07/18/24
Style Stories2, Custom Style
Bedrooms 3
Full Baths 2
Year Built 1973
Annual Tax Amount $8,923
Tax Year 2023
Lot Size 0.920 Acres
Property Description
Fly home to this well maintained, light and bright 3,600 square foot custom home on a 0.92 acre double lot with an endless backdrop of green countryside and beautiful sunsets. Territorial views out the front and back of the home are of farmland and open space. Tall floor to ceiling windows offer peaceful nature scenery. Two wells on property - house and irrigation. New comp roof in 2021. For the Pilots, this home is situated on the Olinger Airpark OR81. FAA and State recognized privately-owned, private use airport features a well cared for turf airstrip that's 2000' long x 80' wide. An extra tall, oversized hangar 47 x 44 with 14 foot height in center and an extra tall RV garage/shop measuring 30 x 34. $375.00 annual Airpark dues. Conveniently located close to Highway 26, downtown Hillsboro, Tanasbourne, 3 Intel plants, Nike. Hillsboro Airport HIO is nearby with full services for friends to fly into. This is a rare property in a lovely community of aviation loving neighbors. And no tall trees to worry about nearby. Come Fly Home!
Location
State OR
County Washington
Area _152
Zoning AF-5
Rooms
Basement None
Interior
Interior Features Central Vacuum, Garage Door Opener, Laminate Flooring, Soaking Tub, Wood Floors
Heating Forced Air
Cooling Central Air, Heat Pump
Fireplaces Number 1
Fireplaces Type Wood Burning
Appliance Appliance Garage, Builtin Oven, Cooktop, Dishwasher, Instant Hot Water, Island, Trash Compactor
Exterior
Exterior Feature Covered Deck, Covered Patio, Patio, Porch, Raised Beds, R V Parking, R V Boat Storage, Second Garage, Sprinkler, Yard
Parking Features ExtraDeep, Oversized
Garage Spaces 4.0
View Territorial
Roof Type Composition
Garage Yes
Building
Lot Description Air Strip, Level
Story 2
Foundation Concrete Perimeter, Slab
Sewer Standard Septic
Water Private, Well
Level or Stories 2
Schools
Elementary Schools Patterson
Middle Schools Evergreen
High Schools Glencoe
Others
Senior Community No
Acceptable Financing Cash, Conventional, VALoan
Listing Terms Cash, Conventional, VALoan
Read Less Info
Want to know what your home might be worth? Contact us for a FREE valuation!

Our team is ready to help you sell your home for the highest possible price ASAP




