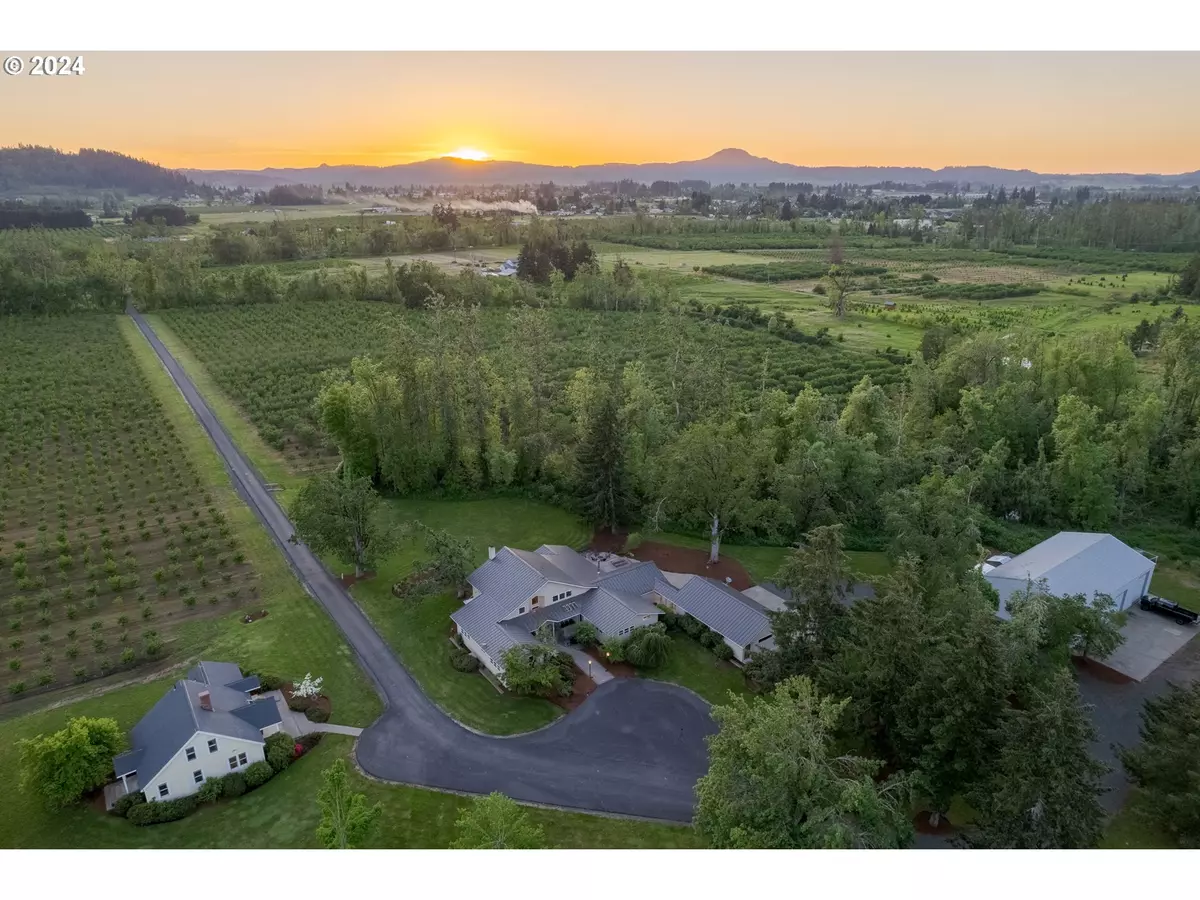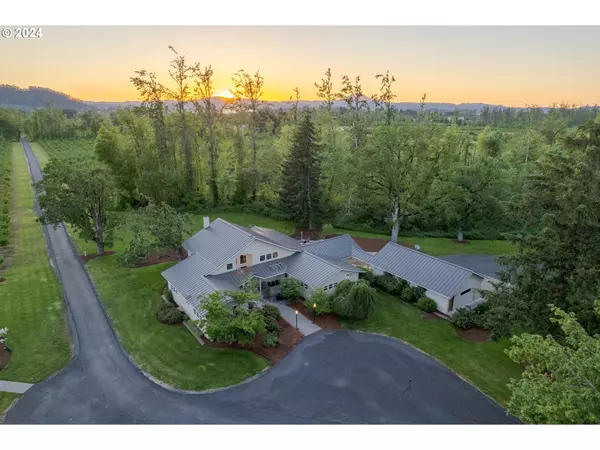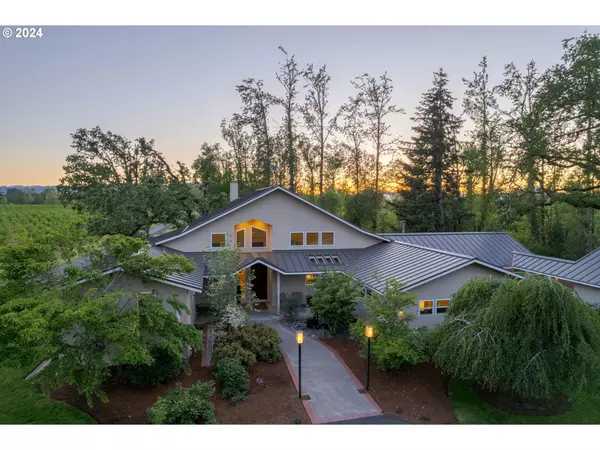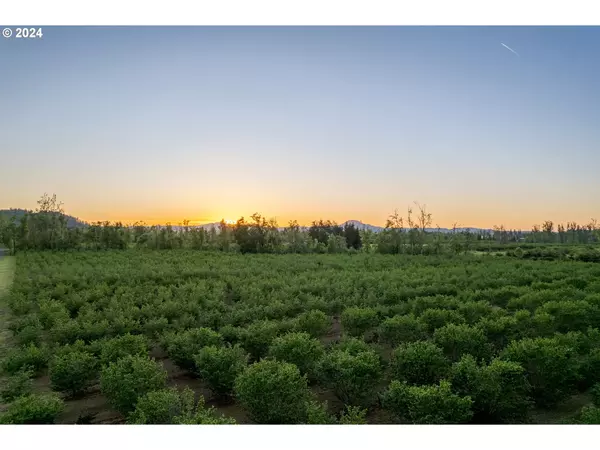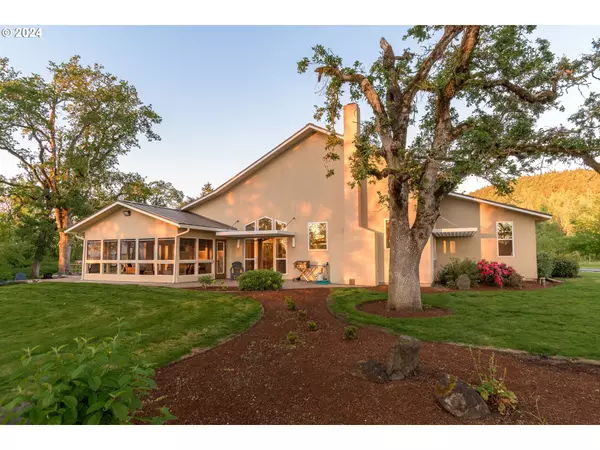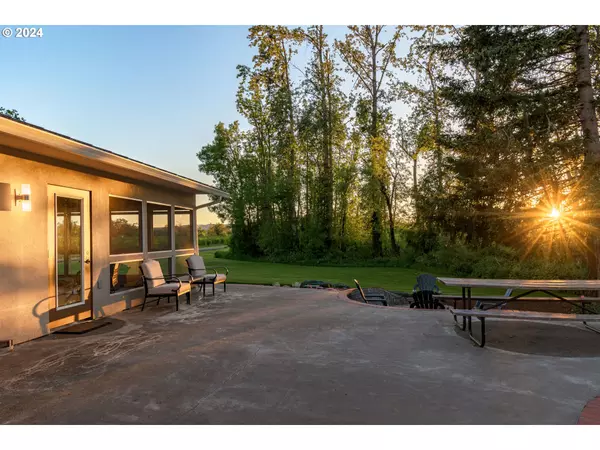Bought with RE/MAX Integrity
$1,555,000
$1,699,900
8.5%For more information regarding the value of a property, please contact us for a free consultation.
3 Beds
2.1 Baths
4,462 SqFt
SOLD DATE : 07/17/2024
Key Details
Sold Price $1,555,000
Property Type Single Family Home
Sub Type Single Family Residence
Listing Status Sold
Purchase Type For Sale
Square Footage 4,462 sqft
Price per Sqft $348
MLS Listing ID 24152297
Sold Date 07/17/24
Style Stories1, Custom Style
Bedrooms 3
Full Baths 2
Year Built 2001
Annual Tax Amount $10,707
Tax Year 2023
Lot Size 52.440 Acres
Property Description
Experience the sublime blend of modern luxury and peaceful country living! Situated at the end of a long driveway for the utmost privacy, this property boasts two homes on over 52 acres across from the Coast Fork of the Willamette River. Built in 2001, the main home is a single-level custom design with 3 beds/2 baths, and over 2,800 sq ft. The floor plan has an open concept main living area with vaulted ceilings and wood-burning fireplace. A gourmet kitchen provides stainless appliances, a large island with gas cooktop, and convection oven. Spacious primary bedroom suite has an ample walk-in closet, soothing soaking tub and separate walk-in shower. A large covered, screened-in patio with heater overlooks the sprawling grounds. The original farmhouse offers 3 bedrooms/1 bath for extended living, office space, etc. Filbert orchards provide great income potential with over 27 acres of maturing hazelnut trees & 34 acres of established water rights. Great soil for a variety of high-income crops. Large 40'x72' shop with 220, heat & hot water. New well pump in 2023. Water treatment system with UV filter. New geothermal unit for heating & cooling in 2022. RV parking. Convenient location only 5 minutes to I-5, 11 minutes to Eugene & the University of Oregon, & less than 3 miles to the Emerald Valley Golf Course.
Location
State OR
County Lane
Area _235
Zoning E-30
Interior
Interior Features Central Vacuum, Garage Door Opener, Heated Tile Floor, Laundry, Tile Floor, Vaulted Ceiling, Water Softener
Heating Heat Pump, Radiant, Zoned
Cooling Heat Pump
Fireplaces Number 2
Fireplaces Type Stove, Wood Burning
Appliance Convection Oven, Cook Island, Cooktop, Dishwasher, Double Oven, Down Draft, Granite, Pantry, Plumbed For Ice Maker, Stainless Steel Appliance
Exterior
Exterior Feature Covered Patio, Fenced, Garden, Private Road, R V Parking, R V Boat Storage, Second Garage, Second Residence, Security Lights, Sprinkler, Workshop, Yard
Parking Features Attached, Oversized
Garage Spaces 3.0
View Territorial, Trees Woods, Valley
Accessibility GarageonMain, MainFloorBedroomBath, OneLevel, UtilityRoomOnMain
Garage Yes
Building
Lot Description Level, Private, Trees
Story 1
Sewer Septic Tank
Water Well
Level or Stories 1
Schools
Elementary Schools Creslane
Middle Schools Creswell
High Schools Creswell
Others
Senior Community No
Acceptable Financing Cash, Conventional
Listing Terms Cash, Conventional
Read Less Info
Want to know what your home might be worth? Contact us for a FREE valuation!

Our team is ready to help you sell your home for the highest possible price ASAP


